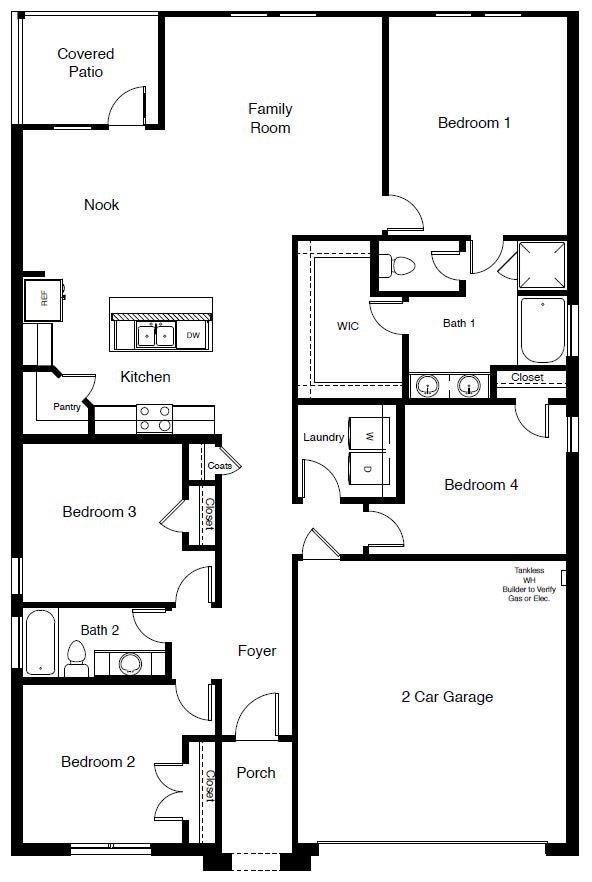
500 Calvary Ln Midland, TX 79706
Legends Park NeighborhoodEstimated payment $2,280/month
Highlights
- Under Construction
- Thermal Windows
- Tankless Water Heater
- Breakfast Area or Nook
- 2 Car Attached Garage
- Low Maintenance Yard
About This Home
Beautiful new construction with granite and stainless appliances. Great location near shopping and restaurants. Subdivision offers a community pool and park. Photos and videos are for illustration purposes only. Features, colors, and options may vary in each community. Additional charges may apply for certain upgrades. Landscaping and furnishings not included.
Listing Agent
Heritage Real Estate Brokerage Phone: 4327010550 License #0516832 Listed on: 05/06/2025
Home Details
Home Type
- Single Family
Year Built
- Built in 2025 | Under Construction
Lot Details
- 5,663 Sq Ft Lot
- Wood Fence
- Low Maintenance Yard
Parking
- 2 Car Attached Garage
Home Design
- Slab Foundation
- Composition Roof
Interior Spaces
- 1,864 Sq Ft Home
- Thermal Windows
- Fire and Smoke Detector
Kitchen
- Breakfast Area or Nook
- Breakfast Bar
- Microwave
- Dishwasher
- Disposal
Flooring
- Carpet
- Tile
Bedrooms and Bathrooms
- 4 Bedrooms
- 2 Full Bathrooms
Laundry
- Laundry in Utility Room
- Washer Hookup
Schools
- Scharbauer Elementary School
- Goddard Middle School
- Midland High School
Utilities
- Central Heating and Cooling System
- Tankless Water Heater
Community Details
- Property has a Home Owners Association
- Legacy South Subdivision
Map
Home Values in the Area
Average Home Value in this Area
Property History
| Date | Event | Price | Change | Sq Ft Price |
|---|---|---|---|---|
| 05/07/2025 05/07/25 | For Sale | $355,860 | -- | $191 / Sq Ft |
| 05/06/2025 05/06/25 | Pending | -- | -- | -- |
Similar Homes in Midland, TX
Source: Odessa Board of REALTORS®
MLS Number: 160013
- 504 Wagner Dr
- 602 Dimaggio Dr
- 511 Wagner Dr
- 506 E Comiskey Ct
- 608 Dimaggio
- 5916 Mile High Ln
- 703 Nolan Ryan Dr
- 1001 Clemente Ct
- 1003 Clemente Ct
- 419 Mac Dr
- 6107 King Kelly Ct
- 415 Mac Dr
- 1004 Mays Dr
- 1005 Mays Dr
- 418 O' Rourke St
- 207 Tradewinds Blvd
- 804 Gallantry Ln
- 6521 Supreme Court Ave
- 511 Voyager Ln
- 6601 Supreme Court Ave

