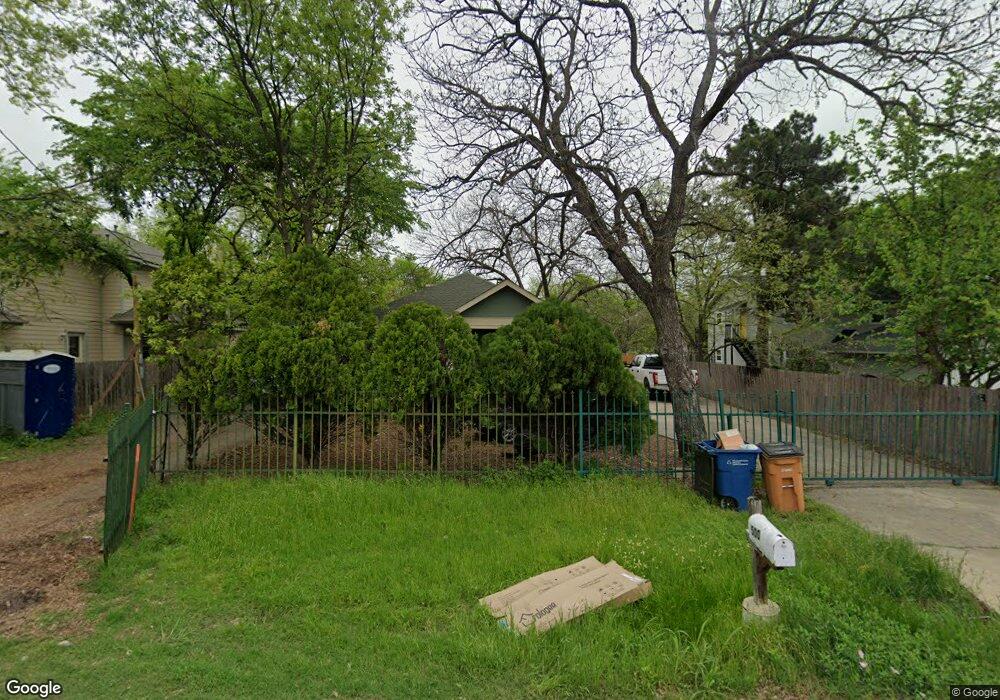500 Capitol Dr Unit 1 Austin, TX 78753
Georgian Acres Neighborhood
2
Beds
1
Bath
650
Sq Ft
14,375
Sq Ft
About This Home
This home is located at 500 Capitol Dr Unit 1, Austin, TX 78753. 500 Capitol Dr Unit 1 is a home located in Travis County with nearby schools including Barrington Elementary School, Webb Middle School, and Navarro Early College High School.
Create a Home Valuation Report for This Property
The Home Valuation Report is an in-depth analysis detailing your home's value as well as a comparison with similar homes in the area
Home Values in the Area
Average Home Value in this Area
Tax History
| Year | Tax Paid | Tax Assessment Tax Assessment Total Assessment is a certain percentage of the fair market value that is determined by local assessors to be the total taxable value of land and additions on the property. | Land | Improvement |
|---|---|---|---|---|
| 2023 | $5,903 | $381,535 | $302,500 | $79,035 |
| 2022 | $4,063 | $205,707 | $0 | $0 |
| 2021 | $4,071 | $187,006 | $137,500 | $85,403 |
| 2020 | $3,646 | $170,005 | $137,500 | $77,840 |
| 2018 | $3,111 | $140,500 | $137,500 | $68,523 |
| 2017 | $2,848 | $127,727 | $82,500 | $81,785 |
| 2016 | $2,590 | $116,115 | $66,000 | $78,469 |
| 2015 | $1,984 | $105,559 | $22,000 | $88,628 |
| 2014 | $1,984 | $95,963 | $22,000 | $73,963 |
Source: Public Records
Map
Nearby Homes
- 509 E Fawnridge Dr
- 403 Middle Ln Unit 2
- 9104 Georgian Dr
- 411 Hackberry Ln
- 412 Hackberry Ln Unit 2
- 204 Pecan Dr Unit A
- 8613 Georgian Dr
- 9209 Slayton Dr
- 8611 Georgian Dr
- 304 Oak Plaza
- 401 Oak Plaza
- 9406 N Creek Dr
- 404 Primrose St
- 9100 Shepard Dr
- 504 W Elliott St
- 906 Hermitage Dr
- 8507 Georgian Dr
- 914 Hermitage Dr
- 505 W Elliott St
- 8925 North Plaza Unit 69
- 500 Capitol Dr
- 500 Capitol Dr Unit C
- 500 Capitol Dr
- 406 Capitol Dr Unit A
- 406 Capitol Dr Unit B
- 406 Capitol Dr
- 508 Capitol Dr
- 510 Capitol Dr
- 8909 East Dr
- 8901 East Dr
- 8906 Capitol Dr
- 8911 East Dr
- 8908 Capitol Dr
- 8847 East Dr
- 8912 Capitol Dr
- 9001 East Dr
- 8839 East Dr
- 8837 East Dr
- 8845 East Dr
- 304 E Home Place
Your Personal Tour Guide
Ask me questions while you tour the home.
