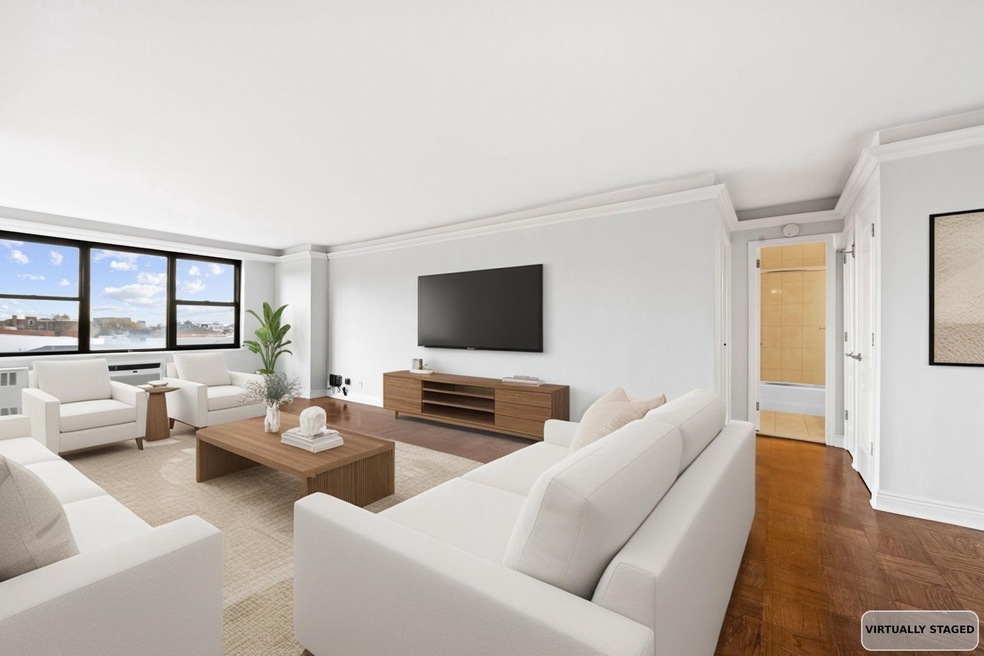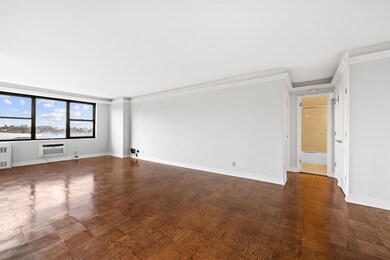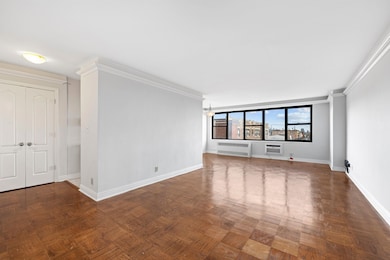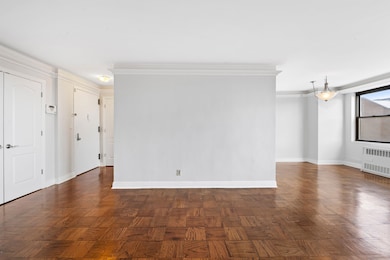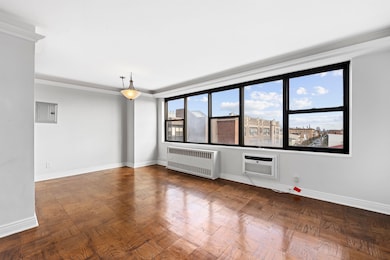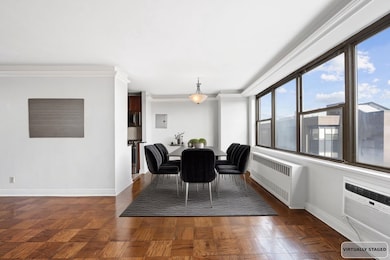LENOX 1BR WITH CITY VIEWS - Welcome to Lenox Condominium living at its best. This spacious 1BR/1BA, 885 sq ft residence offers the perfect blend of comfort, style, and convenience. One of the few units currently available with a private balcony and NYC-facing views, this home stands out as a not often available and highly desirable opportunity. Step inside to an open and inviting layout highlighted by crown and base moldings and generous closet space throughout for effortless storage. The kitchen features granite countertops, Maplewood cabinetry, and stainless-steel appliances, making it both functional and attractive. Enjoy true “worry-free maintenance” with heat, cooking gas, hot and cold water all included. The Lenox offers exceptional amenities, including a 24-hour concierge, fitness center, residents’ lounge, laundry room, elevators, on-site retail, and a shuttle service directly to the Hoboken PATH. Parking is available for rent for added convenience. Located just moments from Washington Park, bus transportation, and neighborhood shops, this home delivers unbeatable value in a prime location. FHA-approved building. Don’t miss this opportunity, schedule your tour today.

