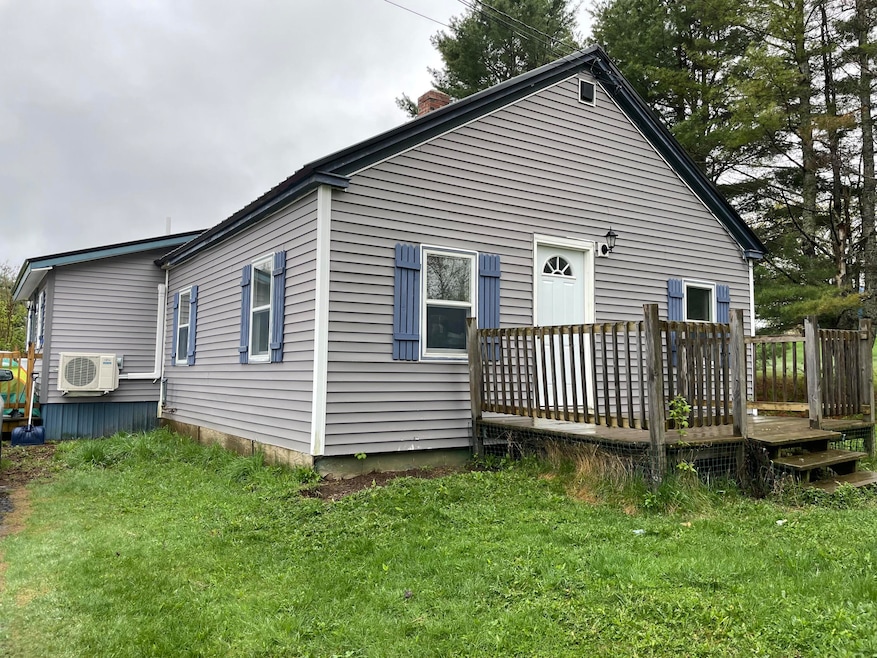Welcome to 500 Colby Siding Road! 5 bedrooms 1 bath and many wonderful updates. Located on over half an acre with beautiful field views in the backyard and very close to the ATV/snowmobile trail! Soak in the summer days on the spacious wood deck. As you step inside you'll first notice the spacious mudroom that opens to the updated kitchen. New floors, drywall, kitchen cabinets, and countertops make this kitchen very appealing to buyers. For the organized chef, take advantage of the thoughtfully organized shelves in the laundry room which is right off the kitchen & could double as pantry space. This convenient location also makes keeping up with laundry a breeze. The dining-living space is open yet comfortably cozy and connected to the kitchen. The bedrooms are all quite spacious and could make for some wonderful office/second living/workout room space as well if you don't need all five bedrooms! Marketed ''as-is'' and priced to sell, come ready to buy with cash or a conventional loan. Set up a tour today!








