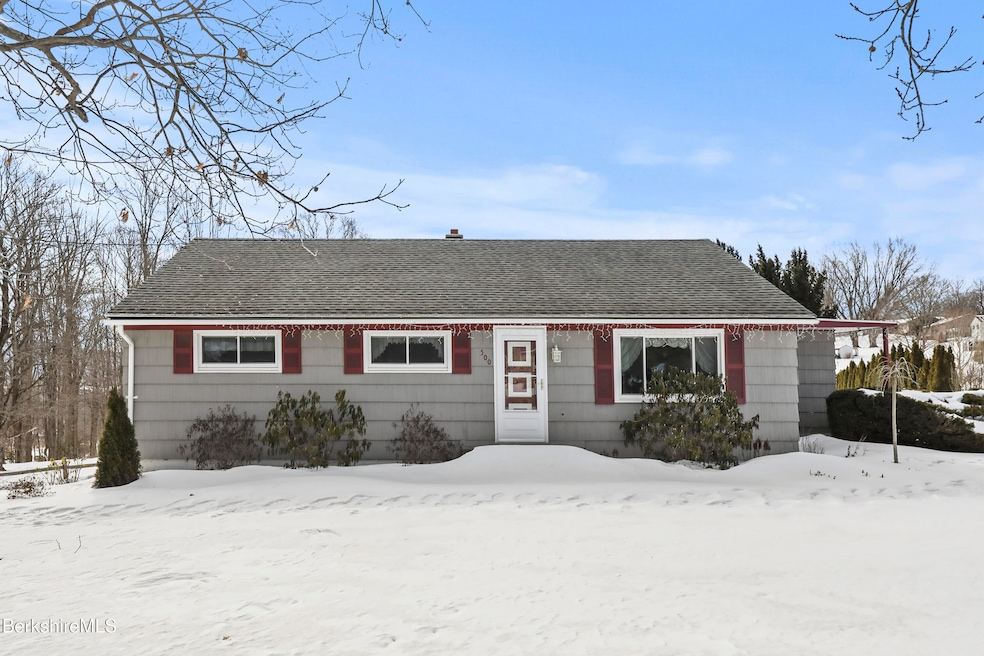
500 Crane Ave Pittsfield, MA 01201
Highlights
- Scenic Views
- Wood Flooring
- Mature Landscaping
- Ranch Style House
- Sun or Florida Room
- Hot Water Heating System
About This Home
As of May 2025Welcome to 500 Crane Ave - a meticulously maintained ranch-style home situated on 0.43 acres of land. As you enter, you'll be greeted by a bright, four-season sunroom that flows to the pristine eat-in kitchen, featuring expertly painted cabinets, black appliances, and ample counter space. The large living room is perfect for your entertainment needs. This home offers three bedrooms, each with generous closets, hardwood floors, and strategically placed celestial windows that fill the space with natural light while ensuring privacy. The full bathroom boasts a spacious corner garden tub & shower. The lower level includes a large basement with abundant storage options, along with a one-car garage. Enjoy the expansive backyard that overlooks a vast area of undeveloped land.
Last Agent to Sell the Property
NOCHER REALTY Brokerage Phone: 413-442-0200 License #9573425 Listed on: 03/04/2025
Home Details
Home Type
- Single Family
Est. Annual Taxes
- $4,171
Year Built
- 1953
Lot Details
- 0.43 Acre Lot
- Mature Landscaping
Property Views
- Scenic Vista
- Pasture
- Hills
Home Design
- Ranch Style House
- Wood Frame Construction
- Asphalt Shingled Roof
- Wood Siding
Interior Spaces
- 1,292 Sq Ft Home
- Insulated Windows
- Sun or Florida Room
- Dishwasher
Flooring
- Wood
- Carpet
- Laminate
Bedrooms and Bathrooms
- 3 Bedrooms
- 1 Full Bathroom
Laundry
- Dryer
- Washer
Basement
- Basement Fills Entire Space Under The House
- Interior Basement Entry
- Garage Access
Parking
- 1 Car Garage
- Tuck Under Garage
- Off-Street Parking
Schools
- Allendale Elementary School
- John T Reid Middle School
- Taconic High School
Utilities
- Hot Water Heating System
- Boiler Heating System
- Heating System Uses Oil
- Oil Water Heater
- Cable TV Available
Ownership History
Purchase Details
Home Financials for this Owner
Home Financials are based on the most recent Mortgage that was taken out on this home.Purchase Details
Home Financials for this Owner
Home Financials are based on the most recent Mortgage that was taken out on this home.Purchase Details
Similar Homes in the area
Home Values in the Area
Average Home Value in this Area
Purchase History
| Date | Type | Sale Price | Title Company |
|---|---|---|---|
| Deed | $314,900 | None Available | |
| Deed | $314,900 | None Available | |
| Deed | $147,000 | -- | |
| Deed | $147,000 | -- | |
| Deed | $147,000 | -- | |
| Deed | -- | -- | |
| Deed | -- | -- | |
| Deed | -- | -- |
Mortgage History
| Date | Status | Loan Amount | Loan Type |
|---|---|---|---|
| Open | $174,250 | Purchase Money Mortgage | |
| Closed | $174,250 | Purchase Money Mortgage | |
| Previous Owner | $117,600 | Purchase Money Mortgage | |
| Previous Owner | $19,400 | No Value Available |
Property History
| Date | Event | Price | Change | Sq Ft Price |
|---|---|---|---|---|
| 05/01/2025 05/01/25 | Sold | $314,900 | 0.0% | $244 / Sq Ft |
| 03/15/2025 03/15/25 | Pending | -- | -- | -- |
| 03/04/2025 03/04/25 | For Sale | $314,900 | -- | $244 / Sq Ft |
Tax History Compared to Growth
Tax History
| Year | Tax Paid | Tax Assessment Tax Assessment Total Assessment is a certain percentage of the fair market value that is determined by local assessors to be the total taxable value of land and additions on the property. | Land | Improvement |
|---|---|---|---|---|
| 2025 | $4,171 | $232,500 | $73,000 | $159,500 |
| 2024 | $3,851 | $208,700 | $73,000 | $135,700 |
| 2023 | $3,635 | $198,400 | $73,000 | $125,400 |
| 2022 | $3,287 | $177,100 | $68,000 | $109,100 |
| 2021 | $3,103 | $161,200 | $68,000 | $93,200 |
| 2020 | $2,860 | $145,100 | $55,000 | $90,100 |
| 2019 | $2,711 | $139,600 | $51,000 | $88,600 |
| 2018 | $2,727 | $136,300 | $51,000 | $85,300 |
| 2017 | $2,652 | $135,100 | $53,000 | $82,100 |
| 2016 | $2,576 | $137,300 | $53,000 | $84,300 |
| 2015 | $2,480 | $137,300 | $53,000 | $84,300 |
Agents Affiliated with this Home
-

Seller's Agent in 2025
Maureen Kirby
NOCHER REALTY
(413) 822-4105
46 in this area
93 Total Sales
-
A
Buyer's Agent in 2025
Andrew Manns
LAMACCHIA REALTY, INC
(413) 329-0972
30 in this area
55 Total Sales
Map
Source: Berkshire County Board of REALTORS®
MLS Number: 245657
APN: PITT-000014J-000002-000009
- 111 Oak Hill Rd
- 95 Oak Hill Rd
- 98 Oak Hill Rd
- 0 Faucett Ln
- 198 Allengate Ave
- 52 Bossidy Dr
- 2 Faucett Ln
- 32 Kensington Ave
- 91 Greenwich St
- 115 Crane Ave
- 105 Crane Ave
- 330 Connecticut Ave
- 326 Dalton Ave
- 4 Beaumont Dr
- 72 Meadowview Dr
- 17 Crane Ave
- 56 Perrine Ave
- 144 Kittredge Rd
- 149 Kittredge Rd
- 3 Burke Ave






