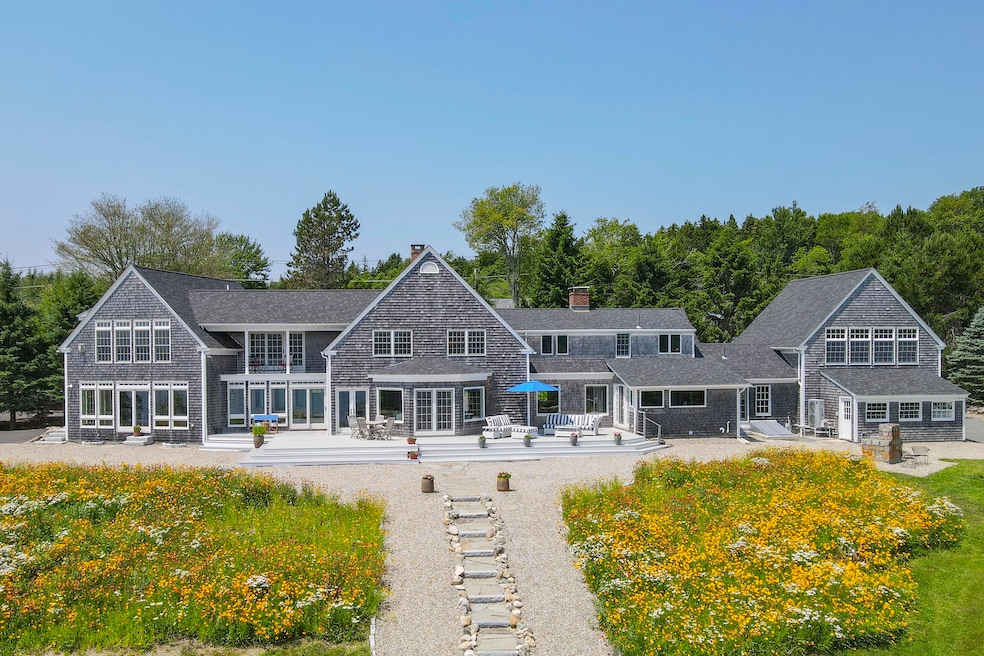Beautifully sited on a sunny and open four acres, this spectacular shingle style home sits high up off the water with gorgeous views. A gently sloping lawn leads to 433 feet of private shorefront on Blue Hill Bay, creating a stunning year-round property that combines coastal beauty with spacious living. The 5 bedroom, 5 full-bathroom home has been extensively renovated, wonderfully cared for by the current owners, and includes over 5,866 square feet of very well appointed living space. Recent improvements include a new two-story addition designed by Elliott Architects, featuring a large family room with a gas fireplace, a delightful sunroom overlooking the water, a kitchenette, a new entry area, a full bathroom on the first floor, and a large primary bedroom suite on the second floor with a spa-quality bathroom. Great attention to detail went into blending the new design, with the older, renovated cape section of the home, including new large windows and doors throughout offering expansive water views from all living spaces, updated bathrooms, new kitchen appliances, and a fantastic bonus room over the attached two car garage. There is a great waterside deck, and a meandering pathway leading to a private deepwater dock and mooring at the shore. Hubbardton Forge lighting, energy-efficiency enhancements, two wood-burning and two gas fireplaces, central air conditioning, and a separate 360 square foot workshop. The perfect blend of privacy and accessibility, just minutes from Blue Hill village shops and restaurants. Nearby Trenton-Bar Harbor Airport offers daily connections to Boston. Enjoy the Blue Hill Peninsula, featuring chamber music at nationally renowned Kneisel Hall, Stonington Opera House Arts, visiting artist workshops at the Haystack Mountain School, sailing and boat building at the Wooden Boat School and the Brooklin Boat Yard, golf courses, or hiking on the many local trails.
Seller encourages backup offers and showings.








