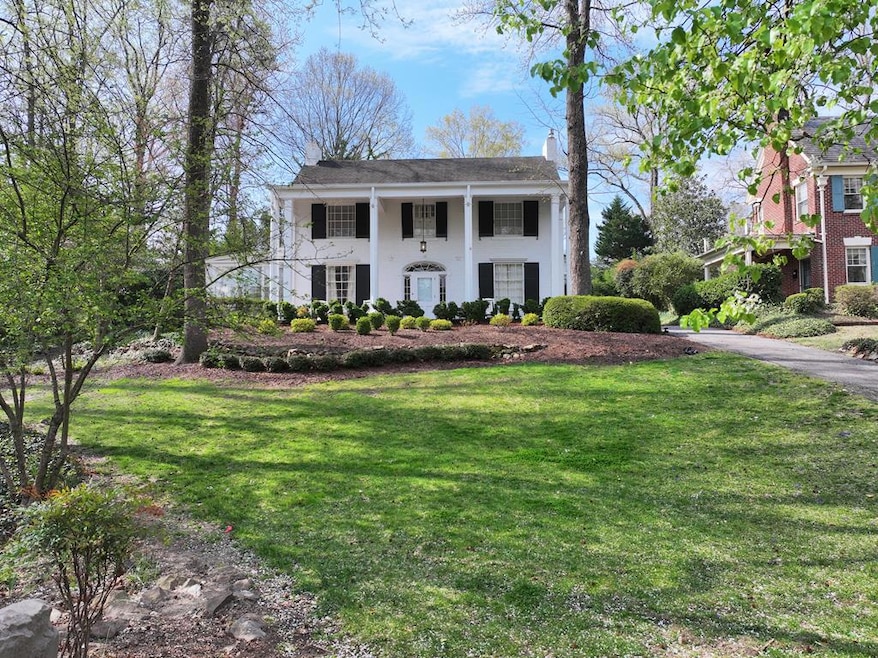
500 Hawthorne Dr Danville, VA 24541
Highlights
- Indoor Spa
- Wood Flooring
- High Ceiling
- Multiple Fireplaces
- Sun or Florida Room
- Great Room
About This Home
As of July 2025Nestled in the heart of Danville, Virginia, 500 Hawthorne Drive is a distinguished residence located in a neighborhood known for its historic homes and proximity to local amenities. This expansive home offers 4 bedrooms and 5 bathrooms across 5,226 square feet of living space, providing ample room for both relaxation and entertainment. ? Notable exterior amenities include a spacious porch and a patio area, perfect for outdoor gatherings and enjoying the serene surroundings. ?Inside, the home boasts a traditional architectural style with high ceilings and large windows that invite abundant natural light. This property offers a rare opportunity to own a piece of Danville's history while enjoying the comforts of modern living.
Last Agent to Sell the Property
WILKINS & CO., REALTORS, INC. Brokerage Phone: 4347974007 License #0225003231 Listed on: 05/05/2025
Home Details
Home Type
- Single Family
Est. Annual Taxes
- $4,684
Year Built
- Built in 1928
Lot Details
- 0.47 Acre Lot
- Property is zoned SUBURBAN RESIDENTIAL
Parking
- 2 Car Attached Garage
- Garage Door Opener
- Driveway
Home Design
- Brick Exterior Construction
- Composition Roof
Interior Spaces
- 5,226 Sq Ft Home
- 2-Story Property
- High Ceiling
- Multiple Fireplaces
- Great Room
- Dining Room
- Home Office
- Sun or Florida Room
- Storage Room
- Indoor Spa
- Partially Finished Basement
- Partial Basement
- Home Security System
Kitchen
- Electric Range
- Microwave
- Dishwasher
Flooring
- Wood
- Tile
Bedrooms and Bathrooms
- 5 Bedrooms
- Walk-In Closet
- 5 Full Bathrooms
Laundry
- Laundry Room
- Laundry on main level
- Washer and Electric Dryer Hookup
Outdoor Features
- Front Porch
Schools
- Forest Hills Elementary School
- Bonner Middle School
- GWHS High School
Utilities
- Cooling System Powered By Gas
- Central Air
- Boiler Heating System
- Heating System Uses Natural Gas
Community Details
- Forest Hills Subdivision
Listing and Financial Details
- Assessor Parcel Number 22601
Ownership History
Purchase Details
Home Financials for this Owner
Home Financials are based on the most recent Mortgage that was taken out on this home.Similar Homes in Danville, VA
Home Values in the Area
Average Home Value in this Area
Purchase History
| Date | Type | Sale Price | Title Company |
|---|---|---|---|
| Deed | $650,000 | First American Title | |
| Deed | $650,000 | First American Title |
Property History
| Date | Event | Price | Change | Sq Ft Price |
|---|---|---|---|---|
| 07/21/2025 07/21/25 | Sold | $650,000 | -7.0% | $124 / Sq Ft |
| 05/05/2025 05/05/25 | For Sale | $699,000 | -- | $134 / Sq Ft |
Tax History Compared to Growth
Tax History
| Year | Tax Paid | Tax Assessment Tax Assessment Total Assessment is a certain percentage of the fair market value that is determined by local assessors to be the total taxable value of land and additions on the property. | Land | Improvement |
|---|---|---|---|---|
| 2024 | $4,684 | $564,300 | $66,500 | $497,800 |
| 2023 | $4,129 | $491,500 | $66,500 | $425,000 |
| 2022 | $4,090 | $491,500 | $66,500 | $425,000 |
| 2021 | $4,090 | $486,900 | $66,500 | $420,400 |
| 2020 | $4,090 | $486,900 | $66,500 | $420,400 |
| 2019 | $4,036 | $480,500 | $66,500 | $414,000 |
| 2018 | $3,844 | $480,500 | $66,500 | $414,000 |
| 2017 | $3,862 | $482,800 | $66,500 | $416,300 |
| 2016 | $3,524 | $482,800 | $66,500 | $416,300 |
| 2015 | $3,584 | $491,000 | $66,500 | $424,500 |
Agents Affiliated with this Home
-

Seller's Agent in 2025
Hampton Wilkins
WILKINS & CO., REALTORS, INC.
(434) 251-4007
43 Total Sales
-
P
Buyer's Agent in 2025
Philip Boyd
WILKINS & CO., REALTORS, INC.
(434) 429-6344
26 Total Sales
Map
Source: Dan River Region Association of REALTORS®
MLS Number: 74226
APN: 22601
- 506 Hawthorne Dr
- 451 Hawthorne Dr
- 421 W Main St
- 113 Canterbury Rd
- 349 W Main St
- 205 Randolph St
- 145 College Ave
- 161 Westhampton Ave
- 110 Manchester Ave
- 182 Westhampton Ave
- 212 Westhampton Ave
- 134 Harris Place
- 160 Park Ave
- 157 Broad St
- 226 Broad St
- 0 Chatelaine Ave
- 803 Roberts St
- 180 Wood Ave
- 328 Dudley St
- 5 Selma Ave






