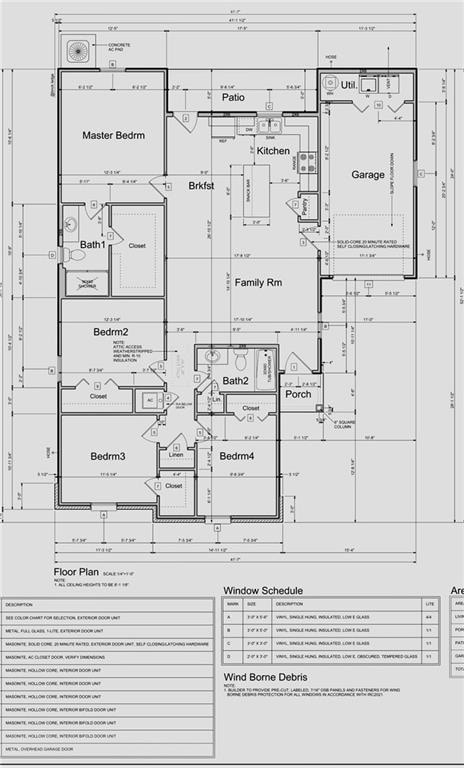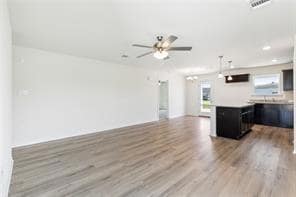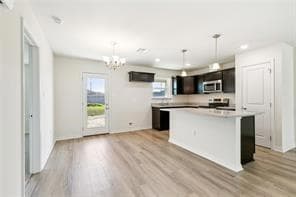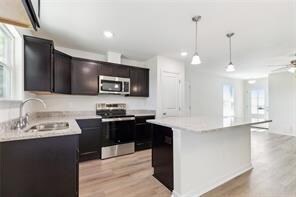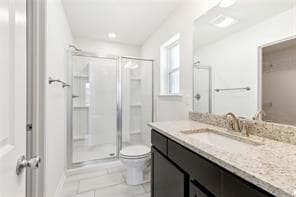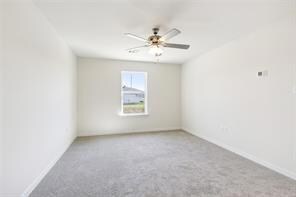500 Helis Dr Westwego, LA 70094
Estimated payment $1,598/month
Total Views
455
4
Beds
2
Baths
1,386
Sq Ft
$184
Price per Sq Ft
Highlights
- New Construction
- Traditional Architecture
- Covered Patio or Porch
- Ray St. Pierre Academy for Advanced Studies Rated A
- Granite Countertops
- Breakfast Area or Nook
About This Home
Beautiful new construction home built by Reve Inc that includes 4 bedrooms and 2 full bathrooms. The kitchen is spacious and includes a breakfast nook. The kitchen is opens to the large living room for an open concept floor plan. The primary bedrooms includes a primary en-suite bathroom with a walk in closet. Lots of closet space throughout the entire home. One car garage! Patio for outdoor enjoyment! Qualifies for Rural Development Loan 100% financing. X flood zone
Home Details
Home Type
- Single Family
Year Built
- Built in 2025 | New Construction
Lot Details
- Lot Dimensions are 56 x 95
- Rectangular Lot
Home Design
- Traditional Architecture
- Brick Exterior Construction
- Slab Foundation
- Shingle Roof
- HardiePlank Type
Interior Spaces
- 1,386 Sq Ft Home
- Property has 1 Level
- Ceiling Fan
- Home Security System
- Washer and Dryer Hookup
Kitchen
- Breakfast Area or Nook
- Oven
- Range
- Microwave
- Dishwasher
- Stainless Steel Appliances
- Granite Countertops
Bedrooms and Bathrooms
- 4 Bedrooms
- 2 Full Bathrooms
Parking
- 1 Car Attached Garage
- Garage Door Opener
Schools
- Lw Higgins High School
Additional Features
- Covered Patio or Porch
- City Lot
- Central Heating and Cooling System
Listing and Financial Details
- Home warranty included in the sale of the property
- Tax Lot 51
Map
Create a Home Valuation Report for This Property
The Home Valuation Report is an in-depth analysis detailing your home's value as well as a comparison with similar homes in the area
Home Values in the Area
Average Home Value in this Area
Property History
| Date | Event | Price | List to Sale | Price per Sq Ft |
|---|---|---|---|---|
| 11/09/2025 11/09/25 | For Sale | $254,900 | -- | $184 / Sq Ft |
Source: ROAM MLS
Source: ROAM MLS
MLS Number: 2529854
Nearby Homes
- 41 Four Oclock Ln
- 136 Gardenia Ln
- 19 Halle Place
- 0 Latigue Rd Unit 2269991
- 101 Hibiscus Place
- 116 Tullulah Ave
- 10950 Jefferson Hwy
- 10150 Jefferson Hwy
- 232 Marion Ct Unit A
- 144 Orchard Rd Unit C
- 146 Orchard Rd Unit C
- 11417 Jefferson Hwy Unit G
- 11417 Jefferson Hwy Unit F
- 11417 Jefferson Hwy Unit C
- 9205 Jefferson Hwy Unit A
- 26 Hennessey Ct
- 603 Arnold Ave
- 608 Tullulah Ave
- 524 Starrett Rd
- 331 Tudor Ave Unit 22

