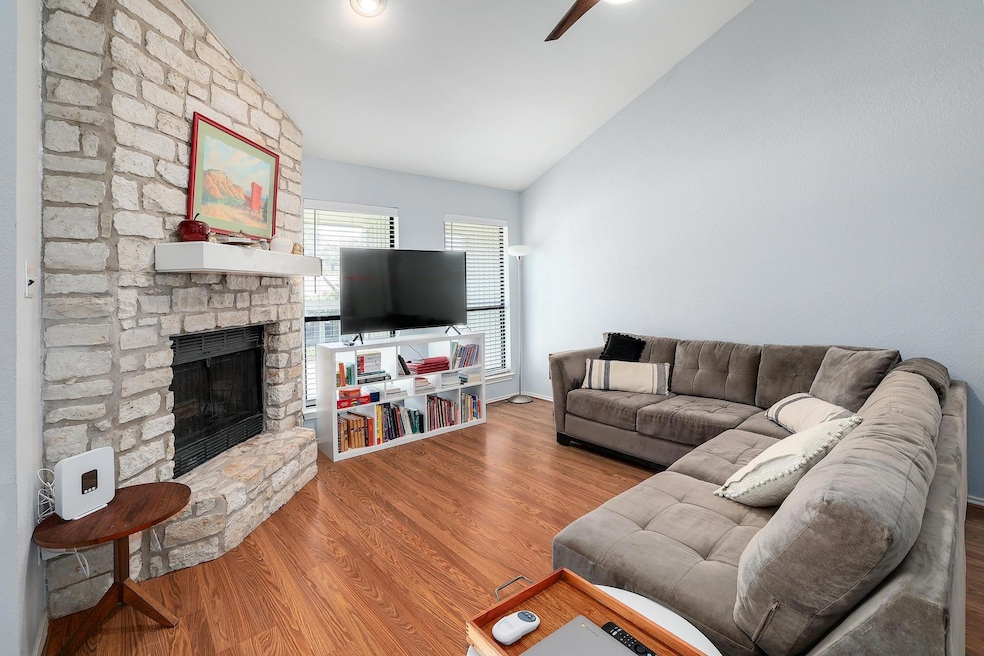
500 Hesters Crossing Rd Unit 306 Round Rock, TX 78681
Round Rock West NeighborhoodEstimated payment $2,064/month
Highlights
- Vaulted Ceiling
- Community Pool
- Porch
- Chisholm Trail Middle School Rated A
- Sport Court
- Galley Kitchen
About This Home
This 3-bedroom, 2-bath condo, one-story also has a screened in porch! Got your eye on something simple, convenient, and low-maintenance? This 3-bedroom townhouse might just check all the boxes. Located just off I35, you’re a short drive from a variety of dining, shopping, and entertainment options, but without all the noise. It's the ideal spot if you’re looking for easy access to the essentials while keeping things relaxed and low-key. Inside, the open layout is both spacious and functional, with vaulted ceilings that open up the living room. The floor-to-ceiling brick fireplace stands as a bold feature, giving the space a cozy, grounded vibe perfect for any occasion, whether it’s a quiet night in or hosting a few friends. The sun porch is an unexpected bonus, accessible from both the kitchen and the bedroom, it offers a little outdoor getaway. It’s a peaceful nook for a cup of coffee or just a place to catch your breath. The private backyard is all about simplicity. With artificial turf, you’ll never worry about mowing or watering, and the low-maintenance design leaves plenty of time to enjoy the outdoors. With no neighbors behind you, the space feels private, adding that extra bit of calm to your home. Plus, with laundry right inside the unit, everything is at your fingertips. This townhouse delivers a practical, no-fuss lifestyle that gets you the space and features you need while keeping things as easy as possible. Don’t miss out on this one!
Listing Agent
Compass RE Texas, LLC Brokerage Phone: 512-809-3497 License #0668136 Listed on: 05/14/2025

Property Details
Home Type
- Condominium
Est. Annual Taxes
- $3,881
Year Built
- Built in 1984
Lot Details
- West Facing Home
- Wood Fence
- Back Yard Fenced
- Dense Growth Of Small Trees
HOA Fees
- $420 Monthly HOA Fees
Home Design
- Slab Foundation
- Shingle Roof
- Composition Roof
- Stone Siding
- HardiePlank Type
Interior Spaces
- 949 Sq Ft Home
- 1-Story Property
- Vaulted Ceiling
- Ceiling Fan
- Recessed Lighting
- Wood Burning Fireplace
- Blinds
- Living Room with Fireplace
- Stacked Washer and Dryer Hookup
Kitchen
- Galley Kitchen
- Free-Standing Gas Range
- Microwave
- Dishwasher
- Tile Countertops
- Disposal
Flooring
- Carpet
- Laminate
- Tile
Bedrooms and Bathrooms
- 3 Main Level Bedrooms
- 2 Full Bathrooms
Home Security
Parking
- 2 Parking Spaces
- Carport
Accessible Home Design
- No Interior Steps
Outdoor Features
- Screened Patio
- Porch
Schools
- Bluebonnet Elementary School
- Chisholm Trail Middle School
- Round Rock High School
Utilities
- Central Heating and Cooling System
- High Speed Internet
- Phone Available
- Cable TV Available
Listing and Financial Details
- Assessor Parcel Number 16358700000306
Community Details
Overview
- Association fees include common area maintenance, insurance, maintenance structure
- Crossing Condominium Association
- Crossing Condos Subdivision
Recreation
- Sport Court
- Community Pool
Security
- Fire and Smoke Detector
Map
Home Values in the Area
Average Home Value in this Area
Property History
| Date | Event | Price | Change | Sq Ft Price |
|---|---|---|---|---|
| 06/16/2025 06/16/25 | Price Changed | $242,500 | -2.0% | $256 / Sq Ft |
| 05/14/2025 05/14/25 | For Sale | $247,500 | -- | $261 / Sq Ft |
About the Listing Agent

Kathy is a professional REALTOR® with years of experience in science and project management and a passion for community, sustainability, and giving back.
A long-time resident of Austin and a Mueller Neighborhood Pioneer, Kathy is always moving. Serving as Chair of her neighborhood association, organizing of neighborhood block captains, and planning block parties and fall festivals, Kathy is always bringing people together. She spends her off-hours getting to know her neighbors, keeping
Kathy's Other Listings
Source: Unlock MLS (Austin Board of REALTORS®)
MLS Number: 5827961
- 500 Hesters Crossing Rd Unit 411
- 1200 Hesters Crossing Rd
- 2104 Old Place W
- 2007 Old Place W
- 513 Purple Sage Dr
- 330 Old Dr W
- 313 & 315 Rawhide Loop
- 2210 Lasso Dr
- 1706 Remuda Cir
- 1604 Roundup Trail
- 901 Pack Saddle Pass
- 108 Fairlane Dr
- 1713 Tamra Ct
- 1502 Roundup Trail
- 907 Cactus Dr
- 1800 Tamra Ct
- 1501 Sagebrush Dr
- 201 Gattis School Rd
- 1902 Dixie Ln
- 2109 Dixie Ln
- 2215 Dry Creek Dr Unit 806
- 2401 Silver Spur
- 613 Broken Bow Dr
- 1900 Rawhide Dr Unit C
- 2311 Lasso Dr
- 314 Rawhide Loop Unit 314
- 1802 Rawhide Dr Unit A
- 1816 Rawhide Loop Unit 1820
- 1803 Rawhide Dr
- 402 Yucca Dr Unit B
- 1710 Rawhide Loop
- 1607 Remuda Cir
- 815 Pack Saddle Pass
- 1802 Saint Williams St
- 1502 Roundup Trail
- 1711 Tamra Ct
- 1504 Sagebrush Dr
- 2107 Laura Ct
- 613 Wagon Wheel Dr
- 2108 Laura Ct





