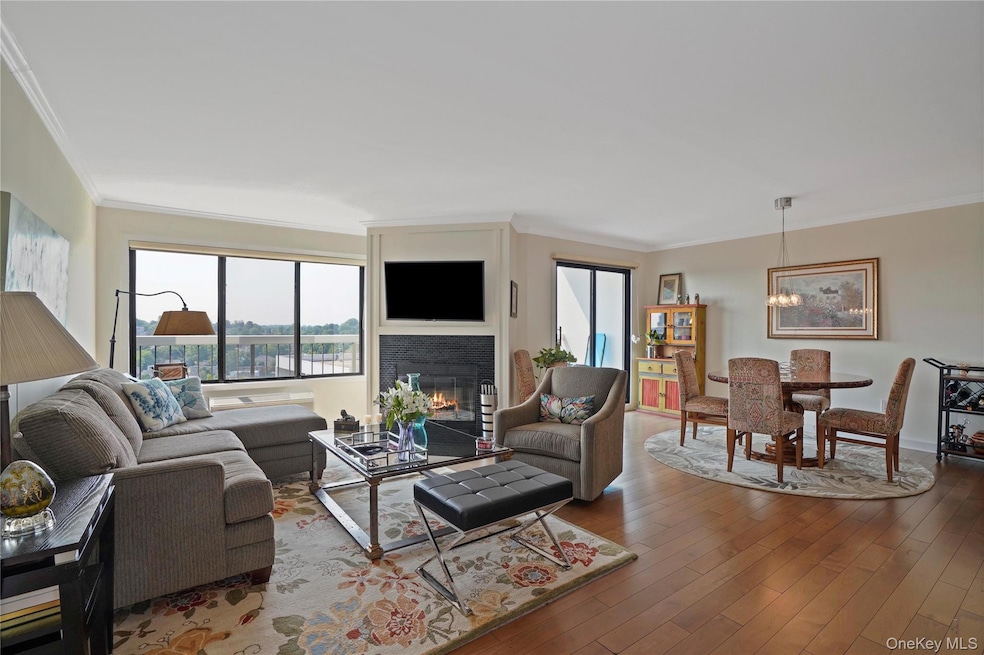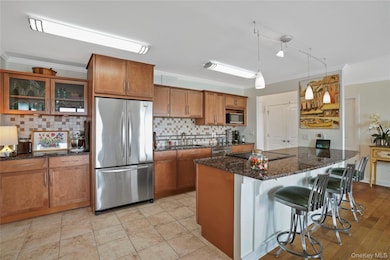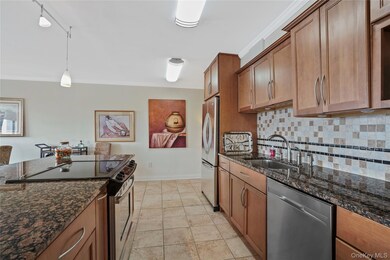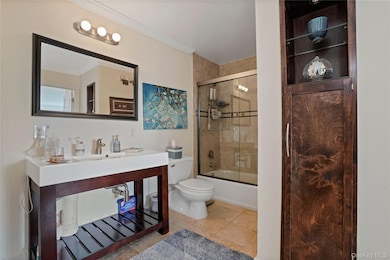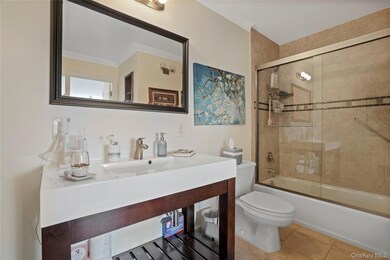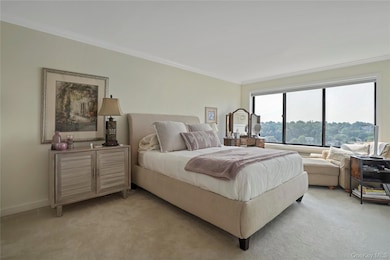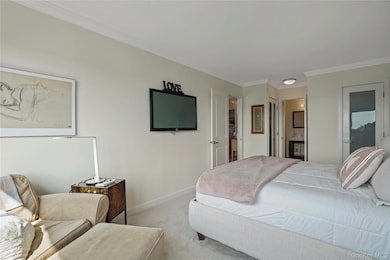High Point of Hartsdale 500 High Point Dr Unit PH6 Hartsdale, NY 10530
Estimated payment $3,625/month
Highlights
- Fitness Center
- Gated Community
- Clubhouse
- Eat-In Gourmet Kitchen
- Open Floorplan
- Main Floor Bedroom
About This Home
This exquisite penthouse apartment exudes an aura of elegance, openness, and sunlit splendor. The expansive view, the fireplace, and the newly renovated kitchen, open to the living room , featuring an expansive granite counter, extra cabinets and room for stools, create an inviting ambiance. The popcorn ceiling has been replaced, and the bathroom has undergone a complete remodel. There are new doors and hardwood floors are throughout the living and dining areas. An outfitted walk-in closet is available for hanging your attire. Additionally, the terrace offers breathtaking views of the surrounding area, and ample windows provide natural illumination. Furthermore, the apartment boasts a deeded garage parking space for your convenience. All of this is located in HIGHPOINT OF HARTSDALE. A community that offers exclusive amenities to its owners, including a 24-hour gate house to announce guests, an Olympic-sized pool with a large deck, a kiddie pool, playground, 24-hour gym, sauna, club house with a fully equipped kitchen for large parties, card/party rooms in each building, on-site management, 24-hour security, a bike room, private storage room, laundry on each floor, an active social community, and beautiful landscaping. Additionally, there is ample parking for guests. All these amenities are conveniently located just blocks away from restaurants, shopping, downtown White Plains, and the train. Come and experience the High Point lifestyle.
There is a capital assessment for this apartment in the amount of $46,304.82 . THE SELLER WILL PAY HALF OF THE ASSESSMENT .
Listing Agent
Houlihan Lawrence Inc. Brokerage Phone: 914-591-2700 License #30WA0496402 Listed on: 08/07/2025

Property Details
Home Type
- Condominium
Est. Annual Taxes
- $4,789
Year Built
- Built in 1975
Lot Details
- 1 Common Wall
- Landscaped
HOA Fees
- $855 Monthly HOA Fees
Parking
- 1 Car Garage
Home Design
- Frame Construction
Interior Spaces
- 987 Sq Ft Home
- Open Floorplan
- Entrance Foyer
- Living Room with Fireplace
Kitchen
- Eat-In Gourmet Kitchen
- Breakfast Bar
- Electric Oven
- Electric Range
- Microwave
Bedrooms and Bathrooms
- 1 Bedroom
- Main Floor Bedroom
- Walk-In Closet
- Bathroom on Main Level
- 1 Full Bathroom
Schools
- Lee F Jackson Elementary School
- Woodlands Middle/High School
Utilities
- Cooling Available
- Heating Available
Listing and Financial Details
- Assessor Parcel Number 2689-008-080-00050-000-0010-0-5P06
Community Details
Overview
- Association fees include common area maintenance, exterior maintenance, grounds care, hot water, pool service, sewer, snow removal, trash, water
- Maintained Community
- Community Parking
- 9-Story Property
Amenities
- Sauna
- Door to Door Trash Pickup
- Elevator
Recreation
- Community Playground
- Snow Removal
Pet Policy
- No Dogs Allowed
Building Details
- Security
Security
- Resident Manager or Management On Site
- Gated Community
Map
About High Point of Hartsdale
Home Values in the Area
Average Home Value in this Area
Property History
| Date | Event | Price | List to Sale | Price per Sq Ft |
|---|---|---|---|---|
| 10/15/2025 10/15/25 | Pending | -- | -- | -- |
| 09/04/2025 09/04/25 | For Sale | $449,000 | 0.0% | $455 / Sq Ft |
| 08/27/2025 08/27/25 | Off Market | $449,000 | -- | -- |
| 08/07/2025 08/07/25 | For Sale | $449,000 | -- | $455 / Sq Ft |
Source: OneKey® MLS
MLS Number: 896666
- 500 High Point Dr Unit 309
- 500 High Point Dr Unit 709
- 500 High Point Dr Unit 703
- 300 High Point Dr Unit 514
- 300 High Point Dr Unit 505
- 300 High Point Dr Unit 313
- 300 High Point Dr Unit 612
- 200 High Point Dr Unit 513
- 200 High Point Dr Unit 302
- 100 High Point Dr Unit 501
- 400 High Point Dr Unit 409
- 400 High Point Dr Unit PH12
- 179 Chatterton Ave
- 42 Juniper Hill Rd
- 33 Fieldstone Dr Unit G1
- 26 Fieldstone Dr Unit 5B
- 130 Trenton Ave
- 17 Fieldstone Dr Unit 148
- 25 Midway Rd
- 505 Central Ave Unit 408
