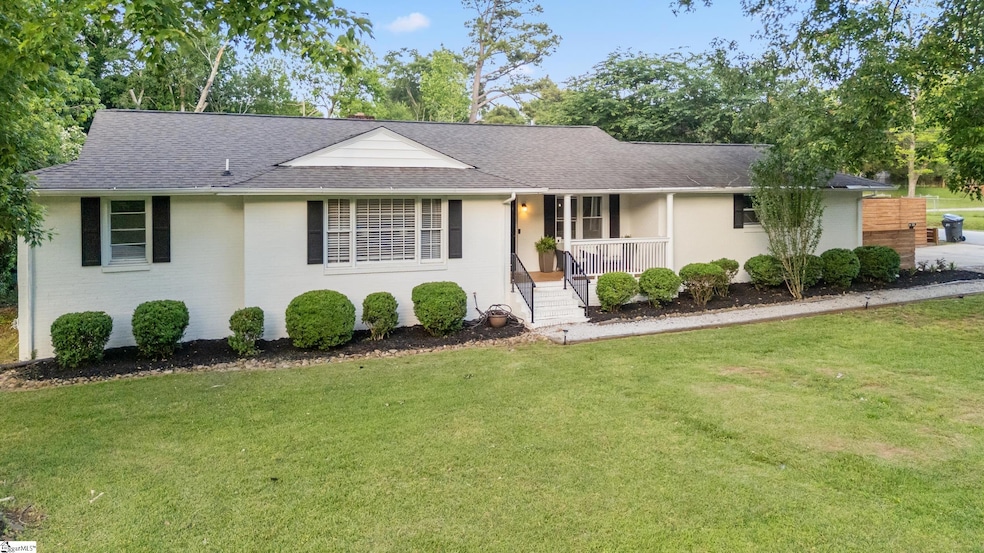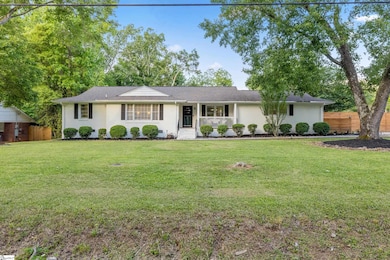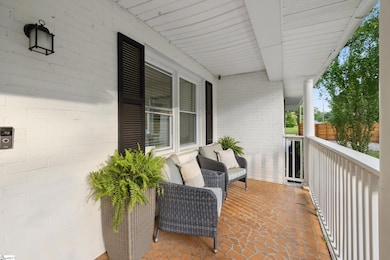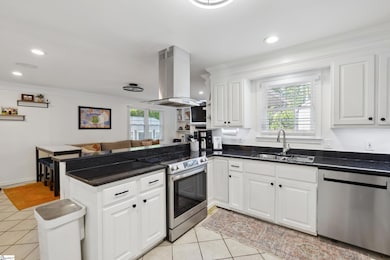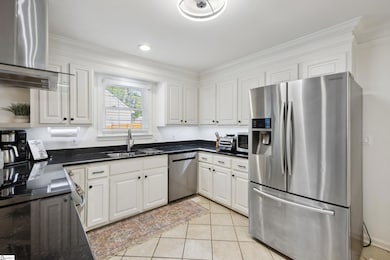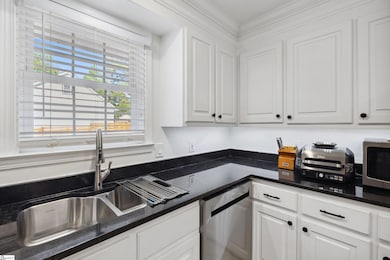500 Hunts Bridge Rd Greenville, SC 29617
Estimated payment $1,996/month
Highlights
- Open Floorplan
- Ranch Style House
- Granite Countertops
- Deck
- Corner Lot
- Home Gym
About This Home
BACK ON THE MARKET AT APPRAISED VALUE Welcome to this beautifully updated, one-story ranch-style home in the Western Hills Subdivision - NO HOA. Thoughtfully designed living space, this home features a spacious open floor plan ideal for modern living and effortless entertaining. Inside, you'll find 3 generously sized bedrooms, each with its own private en-suite bathroom, plus an additional half bath for guests. The primary suite is a luxurious retreat, boasting a double-sink vanity, tiled walk-in shower, and a custom walk-in closet with built-in shelving for optimal storage and organization. The kitchen is both stylish and functional, featuring crisp white cabinetry, sleek black granite countertops, and a free-standing range that maximizes storage space. Built-in speakers throughout the main living areas provide an immersive audio experience for music lovers and entertainers alike. The open-concept living room seamlessly connects the kitchen and dining areas, creating the perfect setting for gatherings. Step outside onto the newly expanded deck and patio, surrounded by mature flowering trees—ideal for relaxing or entertaining in the beautifully landscaped, fully fenced backyard. A versatile electric shed provides extra storage or workshop space. This home has been meticulously maintained within 3 years with upgraded plumbing, a new vapor barrier and vents in the crawl space, new water heater, and a new main shut-off valve, ensuring peace of mind for years to come. Oversized laundry room with utility sink and plenty of cabinetry A dedicated flex room, perfect for a home office, gym, or hobby space Custom blinds throughout the home for a clean, cohesive look All appliances included, such as the refrigerator, washer, dryer, microwave and 1 wine cooler—making this home truly move-in ready Located just minutes from Downtown Greenville, the Swamp Rabbit Trail, Furman University, and Travelers Rest, this home offers both convenience and accessibility to the area's best amenities.
Home Details
Home Type
- Single Family
Est. Annual Taxes
- $2,505
Year Built
- Built in 1963
Lot Details
- 0.35 Acre Lot
- Fenced Yard
- Corner Lot
- Level Lot
Home Design
- Ranch Style House
- Brick Exterior Construction
- Architectural Shingle Roof
- Aluminum Trim
Interior Spaces
- 1,600-1,799 Sq Ft Home
- Open Floorplan
- Bookcases
- Smooth Ceilings
- Wood Burning Fireplace
- Living Room
- Dining Room
- Home Gym
- Crawl Space
- Fire and Smoke Detector
Kitchen
- Free-Standing Electric Range
- Range Hood
- Microwave
- Dishwasher
- Granite Countertops
Flooring
- Ceramic Tile
- Luxury Vinyl Plank Tile
Bedrooms and Bathrooms
- 3 Main Level Bedrooms
- Walk-In Closet
- 3.5 Bathrooms
Laundry
- Laundry Room
- Laundry in Garage
- Dryer
- Washer
- Sink Near Laundry
Attic
- Attic Fan
- Storage In Attic
- Pull Down Stairs to Attic
Parking
- 1 Car Attached Garage
- Side or Rear Entrance to Parking
- Garage Door Opener
- Gravel Driveway
Outdoor Features
- Deck
- Patio
- Front Porch
Schools
- Armstrong Elementary School
- Berea Middle School
- Berea High School
Utilities
- Cooling Available
- Heating Available
- Electric Water Heater
- Cable TV Available
Community Details
- Western Hills Subdivision
Listing and Financial Details
- Assessor Parcel Number B008.02-01-215.00
Map
Home Values in the Area
Average Home Value in this Area
Tax History
| Year | Tax Paid | Tax Assessment Tax Assessment Total Assessment is a certain percentage of the fair market value that is determined by local assessors to be the total taxable value of land and additions on the property. | Land | Improvement |
|---|---|---|---|---|
| 2024 | $2,505 | $10,440 | $560 | $9,880 |
| 2023 | $2,505 | $10,440 | $560 | $9,880 |
| 2022 | $1,057 | $4,020 | $560 | $3,460 |
| 2021 | $2,309 | $6,040 | $840 | $5,200 |
| 2020 | $1,125 | $3,880 | $600 | $3,280 |
| 2019 | $1,114 | $3,880 | $600 | $3,280 |
| 2018 | $1,041 | $3,880 | $600 | $3,280 |
| 2017 | $1,043 | $3,880 | $600 | $3,280 |
| 2016 | $1,001 | $97,050 | $15,000 | $82,050 |
| 2015 | $856 | $97,050 | $15,000 | $82,050 |
| 2014 | $2,349 | $105,890 | $19,000 | $86,890 |
Property History
| Date | Event | Price | Change | Sq Ft Price |
|---|---|---|---|---|
| 09/30/2025 09/30/25 | For Sale | $337,000 | 0.0% | $187 / Sq Ft |
| 09/30/2025 09/30/25 | Price Changed | $337,000 | -0.9% | $187 / Sq Ft |
| 08/11/2025 08/11/25 | Off Market | $339,900 | -- | -- |
| 07/15/2025 07/15/25 | Price Changed | $339,900 | -2.9% | $189 / Sq Ft |
| 07/02/2025 07/02/25 | Price Changed | $349,900 | -2.8% | $194 / Sq Ft |
| 05/29/2025 05/29/25 | Price Changed | $359,900 | -2.7% | $200 / Sq Ft |
| 05/11/2025 05/11/25 | For Sale | $370,000 | +16.5% | $206 / Sq Ft |
| 05/22/2024 05/22/24 | Sold | $317,500 | -3.8% | $176 / Sq Ft |
| 04/08/2024 04/08/24 | For Sale | $329,900 | +19.5% | $183 / Sq Ft |
| 05/18/2022 05/18/22 | Sold | $276,000 | +7.6% | $153 / Sq Ft |
| 04/08/2022 04/08/22 | For Sale | $256,400 | -- | $142 / Sq Ft |
Purchase History
| Date | Type | Sale Price | Title Company |
|---|---|---|---|
| Warranty Deed | $317,500 | None Listed On Document | |
| Warranty Deed | $317,500 | None Listed On Document | |
| Deed | $276,000 | Salle Galloway Llc |
Mortgage History
| Date | Status | Loan Amount | Loan Type |
|---|---|---|---|
| Open | $317,500 | New Conventional | |
| Closed | $317,500 | New Conventional | |
| Previous Owner | $251,877 | VA |
Source: Greater Greenville Association of REALTORS®
MLS Number: 1557036
APN: B008.02-01-215.00
- 6 N Oak Forest Dr
- 634 Hunts Bridge Rd
- 515 Hunts Bridge Rd
- 600 Hunts Bridge Rd
- 15 Strawberry Dr
- 104 Alice Farr Dr
- 3 Strawberry Dr
- 14 Duncan Rd
- 27 Ridge Rd
- 710 Hunts Bridge Rd Unit 45
- 710 Hunts Bridge Rd Unit 21
- 138 Hunts Bridge Rd
- 21 Wilcun Dr
- 115 Mosspoint Dr
- 403 Watkins Rd
- 120 Duncan Rd
- 4 Forest Ridge Way
- 408 Berea Forest Cir
- 33 High Pine Trail
- 211 Maple Forge Trail
- 410 Sulphur Springs Rd
- 104 Verdant Leaf Way
- 231 Berea Forest Cir
- 300 Sulphur Springs Rd
- 220 Marston Ln
- 10 Frazier Rd
- 200 Eunice Dr
- 37 Maravista Ave
- 15 Hughes Rd
- 65 Greensboro Ct
- 51 Montague Rd
- 316 Glover Cir
- 316 Glover Cir Unit Crane
- 420 Thoreau Ln Unit Aspen
- 139 Glover Cir Unit Dickerson
- 565 Hampton Townes Dr
- 111 Fernside Ct
- 6800 White Horse Rd
- 1201 Cedar Lane Rd
- 421 Duncan Chapel Rd
