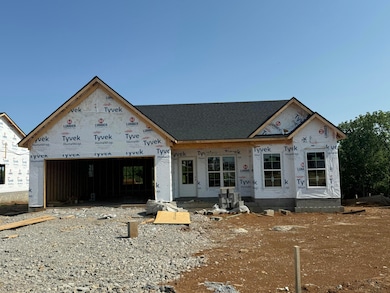500 Krauss Dr Nicholasville, KY 40356
South Nicholasville NeighborhoodEstimated payment $2,404/month
Total Views
10,995
3
Beds
2
Baths
1,802
Sq Ft
$214
Price per Sq Ft
Highlights
- New Construction
- Great Room
- Eat-In Kitchen
- Ranch Style House
- Neighborhood Views
- Walk-In Closet
About This Home
This home is located at 500 Krauss Dr, Nicholasville, KY 40356 and is currently priced at $384,900, approximately $213 per square foot. This property was built in 2025. 500 Krauss Dr is a home located in Jessamine County with nearby schools including Warner Elementary School, East Jessamine Middle School, and East Jessamine High School.
Home Details
Home Type
- Single Family
Year Built
- Built in 2025 | New Construction
Parking
- 2 Car Garage
- Front Facing Garage
- Garage Door Opener
- Off-Street Parking
Home Design
- Ranch Style House
- Slab Foundation
- Dimensional Roof
- Vinyl Siding
Interior Spaces
- 1,802 Sq Ft Home
- Ceiling Fan
- Great Room
- Utility Room
- Washer Hookup
- Vinyl Flooring
- Neighborhood Views
Kitchen
- Eat-In Kitchen
- Oven or Range
- Microwave
- Dishwasher
- Disposal
Bedrooms and Bathrooms
- 3 Bedrooms
- Walk-In Closet
- 2 Full Bathrooms
Schools
- Warner Elementary School
- East Jessamine Middle School
- East Jess High School
Utilities
- Cooling Available
- Heating Available
- Electric Water Heater
Additional Features
- Patio
- 8,276 Sq Ft Lot
Community Details
- West Place Subdivision
Listing and Financial Details
- Assessor Parcel Number 0000090
Map
Create a Home Valuation Report for This Property
The Home Valuation Report is an in-depth analysis detailing your home's value as well as a comparison with similar homes in the area
Home Values in the Area
Average Home Value in this Area
Property History
| Date | Event | Price | List to Sale | Price per Sq Ft |
|---|---|---|---|---|
| 08/19/2025 08/19/25 | For Sale | $384,900 | -- | $214 / Sq Ft |
Source: ImagineMLS (Bluegrass REALTORS®)
Source: ImagineMLS (Bluegrass REALTORS®)
MLS Number: 25018385
Nearby Homes
- 113 Bugler Ct
- 100 Bugler Ct
- 105 Bugler Ct
- 504 Krauss Dr Unit 90
- 424 Krauss Dr
- 420 Krauss Dr
- Siesta Plan at West Place
- Maui Plan at West Place
- Venice Plan at West Place
- Sea Scape Plan at West Place
- Laguna Plan at West Place
- Hermosa Plan at West Place
- Roatan Plan at West Place
- Luna Plan at West Place
- Picchu Plan at West Place
- Mazo Plan at West Place
- Morro Bay Plan at West Place
- Bella Cruz Plan at West Place
- Brazil Plan at West Place
- Top Sail Plan at West Place
- 508 Cripple Creek Cir
- 222 Beechwood Dr
- 639 Miles Rd
- 633 Miles Rd Unit 635
- 500 Beauford Place
- 400 Elmwood Ct
- 341 Garden Park Dr
- 215 S Main St Unit C
- 203 S 1st St Unit 1B
- 116 Wichita Dr
- 407 N 2nd St
- 201 Orchard Dr
- 119 Bass Pond Glen Dr
- 3745 Frankfort-Ford Rd
- 331 Platt Dr
- 101 Imperial Pointe
- 288 Murphy Ln
- 101 Headstall Rd
- 270 Lancer Dr
- 801 E Brannon Rd


