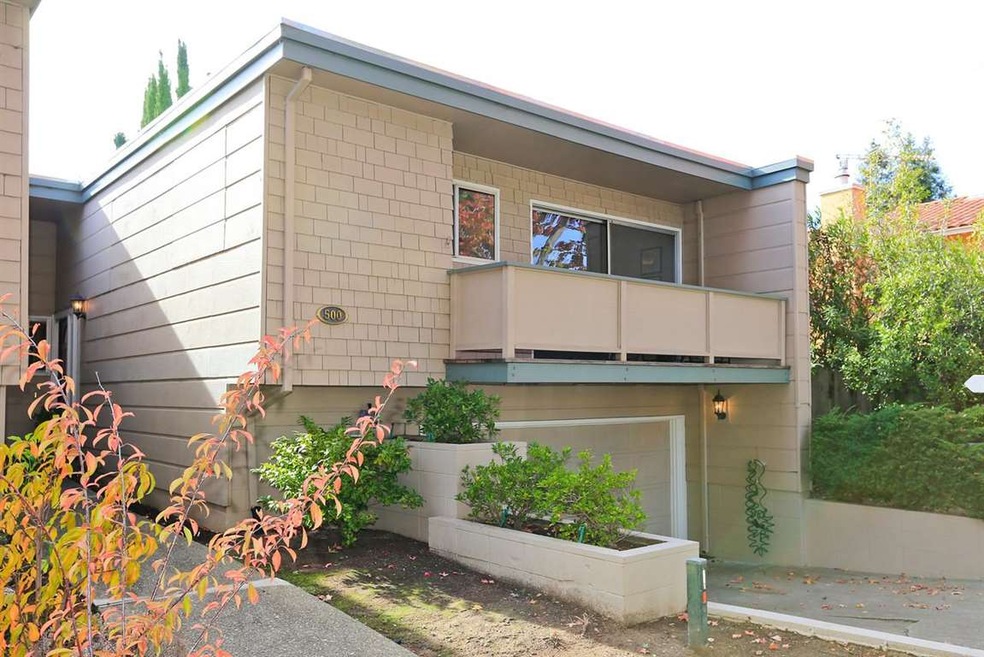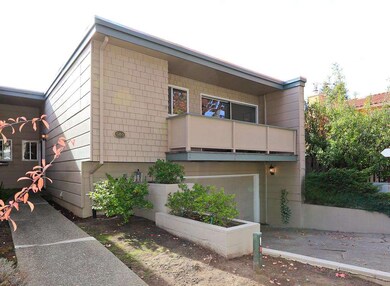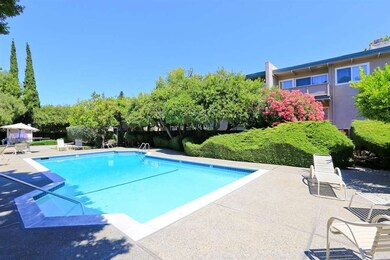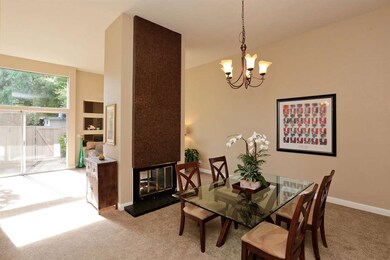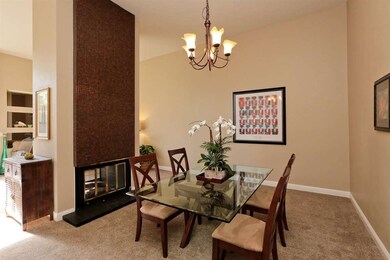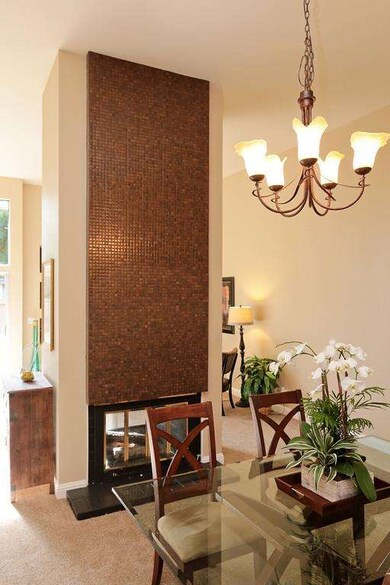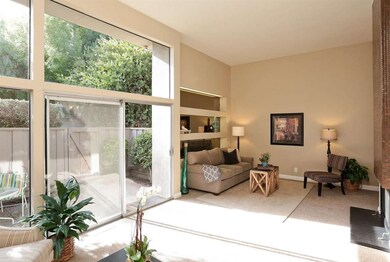
500 Leahy St Redwood City, CA 94061
Redwood Oaks NeighborhoodHighlights
- Private Pool
- Deck
- Traditional Architecture
- Woodside High School Rated A
- Two Way Fireplace
- Balcony
About This Home
As of May 2022Lovely living on Leahy! The moment you see how peaceful this stunning end unit townhome can be...you will make this house your home! From the soaring ceilings to the open floor plan soaked in sunlight, this recently renovated 2 bedroom, 2 bathroom with new carpet and paint has all you could dream of!
Townhouse Details
Home Type
- Townhome
Est. Annual Taxes
- $15,561
Year Built
- Built in 1969
Parking
- 1 Car Attached Garage
Home Design
- Traditional Architecture
- Wood Frame Construction
- Tar and Gravel Roof
- Concrete Perimeter Foundation
Interior Spaces
- 1,410 Sq Ft Home
- Wet Bar
- Two Way Fireplace
- Gas Fireplace
- Combination Dining and Living Room
- Washer and Dryer Hookup
Kitchen
- Electric Oven
- Microwave
- Dishwasher
- Tile Countertops
- Disposal
Flooring
- Carpet
- Laminate
- Vinyl
Bedrooms and Bathrooms
- 2 Bedrooms
- 2 Full Bathrooms
- Granite Bathroom Countertops
- Low Flow Toliet
- Bathtub with Shower
- Walk-in Shower
Outdoor Features
- Private Pool
- Balcony
- Deck
Utilities
- Forced Air Heating System
- 220 Volts
- Cable TV Available
Listing and Financial Details
- Assessor Parcel Number 059-166-030
Community Details
Overview
- Property has a Home Owners Association
- Association fees include exterior painting, landscaping / gardening, maintenance - exterior, pool spa or tennis
- Casa Puebla HOA
Recreation
- Community Pool
Ownership History
Purchase Details
Home Financials for this Owner
Home Financials are based on the most recent Mortgage that was taken out on this home.Purchase Details
Similar Homes in Redwood City, CA
Home Values in the Area
Average Home Value in this Area
Purchase History
| Date | Type | Sale Price | Title Company |
|---|---|---|---|
| Grant Deed | $856,000 | Fidelity National Title Co | |
| Interfamily Deed Transfer | -- | -- | |
| Interfamily Deed Transfer | -- | -- |
Mortgage History
| Date | Status | Loan Amount | Loan Type |
|---|---|---|---|
| Open | $542,500 | Adjustable Rate Mortgage/ARM | |
| Closed | $556,000 | Adjustable Rate Mortgage/ARM |
Property History
| Date | Event | Price | Change | Sq Ft Price |
|---|---|---|---|---|
| 05/04/2022 05/04/22 | Sold | $1,350,000 | +25.0% | $957 / Sq Ft |
| 03/31/2022 03/31/22 | Pending | -- | -- | -- |
| 03/24/2022 03/24/22 | For Sale | $1,080,000 | +26.2% | $766 / Sq Ft |
| 01/11/2016 01/11/16 | Sold | $856,000 | +0.7% | $607 / Sq Ft |
| 12/03/2015 12/03/15 | Pending | -- | -- | -- |
| 11/19/2015 11/19/15 | For Sale | $850,000 | -- | $603 / Sq Ft |
Tax History Compared to Growth
Tax History
| Year | Tax Paid | Tax Assessment Tax Assessment Total Assessment is a certain percentage of the fair market value that is determined by local assessors to be the total taxable value of land and additions on the property. | Land | Improvement |
|---|---|---|---|---|
| 2025 | $15,561 | $1,432,630 | $716,315 | $716,315 |
| 2023 | $15,561 | $1,200,000 | $600,000 | $600,000 |
| 2022 | $11,400 | $954,879 | $699,428 | $255,451 |
| 2021 | $10,227 | $936,157 | $685,714 | $250,443 |
| 2020 | $10,090 | $926,559 | $678,683 | $247,876 |
| 2019 | $10,051 | $908,392 | $665,376 | $243,016 |
| 2018 | $9,788 | $890,581 | $652,330 | $238,251 |
| 2017 | $9,680 | $873,120 | $639,540 | $233,580 |
| 2016 | $1,598 | $135,823 | $66,956 | $68,867 |
| 2015 | $1,465 | $133,784 | $65,951 | $67,833 |
| 2014 | $1,437 | $131,165 | $64,660 | $66,505 |
Agents Affiliated with this Home
-
C
Seller's Agent in 2022
Chen Ma
Alliance Bay Realty
-
Nancy Liu

Seller Co-Listing Agent in 2022
Nancy Liu
Coldwell Banker Realty
(408) 941-5669
1 in this area
149 Total Sales
-
J
Buyer's Agent in 2022
Jimmy Lam
Coldwell Banker Infiniti Group
-
Alex Lehr

Seller's Agent in 2016
Alex Lehr
Guide Real Estate
(650) 766-5500
1 in this area
232 Total Sales
-
Daniel Wang

Buyer's Agent in 2016
Daniel Wang
United Banker Realty Inc.
(650) 678-8128
8 Total Sales
Map
Source: MLSListings
MLS Number: ML81533148
APN: 059-166-030
- 601 Leahy St Unit 104
- 2727 Blenheim Ave
- 130 Cypress St
- 2760 Marlborough Ave
- 109 Dumbarton Ave
- 274 Roble Ave
- 301 Pacific Ave
- 307 Pacific Ave
- 100 Danbury Ln
- 1522 Hudson St
- 1458 Hudson St Unit 208
- 1458 Hudson St Unit 305
- 1458 Hudson St Unit 111
- 1458 Hudson St Unit 310
- 213 Yarborough Ln
- 415 Oak Ave
- 1397 Norman St
- 1567 Hawes Ct
- 1165 Clinton St
- 927 Woodside Rd
