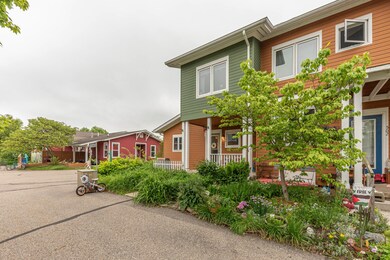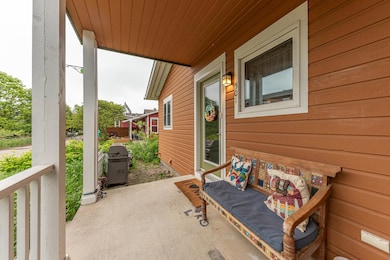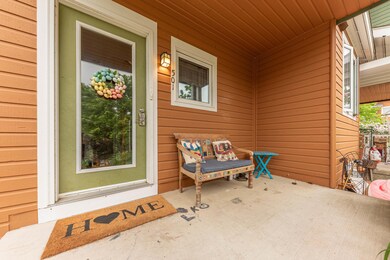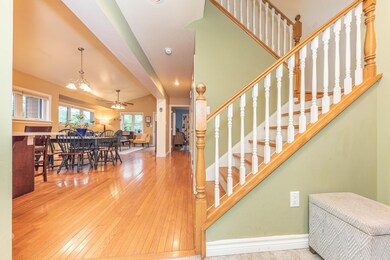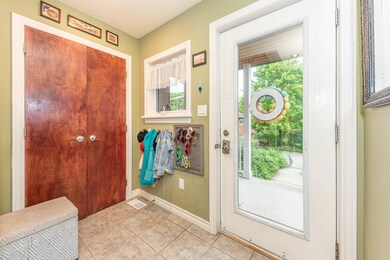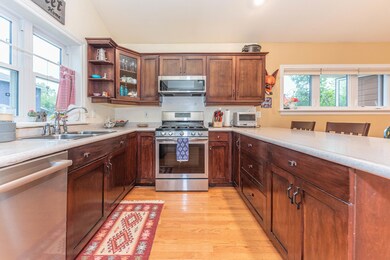
500 Little Lake Dr Unit 1 Ann Arbor, MI 48103
Highlights
- Cape Cod Architecture
- Clubhouse
- Wood Flooring
- Haisley Elementary School Rated A
- Vaulted Ceiling
- End Unit
About This Home
As of July 2025Rare Opportunity in Great Oak Cohousing - Thoughtfully Designed Home in a Vibrant, Connected Community
Welcome to this beautiful 3-bedroom, 2-bath home located in the highly sought-after Great Oak Cohousing community on Ann Arbor's west side. This thoughtfully designed home combines privacy with community living, offering both comfort and connection.
The main level features high ceilings, hardwood floors, and an open-concept layout that seamlessly integrates the kitchen, dining area, and living room; perfect for modern living. The kitchen boasts warm wood cabinetry, new appliances, and ample prep space. Step through the door from the living room to your fenced backyard, ideal for quiet mornings or outdoor play.
The primary suite is located on the main floor, providing ease & accessibility while two additional bedrooms and a full bath with a skylight are upstairs. The large full basement with egress windows offers natural light, recreation or office space, a laundry area, and abundant storage or future living space. Air conditioning and updated bathrooms round out the modern upgrades.
A detached garage is included and the community amenities are truly exceptional: Common house with a playroom, meeting rooms, a recently renovated kitchen and dining hall, yoga studio, guest room with bath, and bonus laundry room. Playground and green spaces perfect for all ages. Group meals are offered 4-5 nights a week and an emphasis on shared responsibility, collaboration, and community involvement.
Resident participation is an essential aspect of life at Great Oak, with members contributing to the upkeep and governance of the community.
This is more than just a home,it's a lifestyle rooted in connection, sustainability, and shared values. Minutes from downtown Ann Arbor, the University of Michigan, schools, parks, and shopping.
Last Agent to Sell the Property
The Charles Reinhart Company License #6501284214 Listed on: 05/30/2025

Townhouse Details
Home Type
- Townhome
Est. Annual Taxes
- $6,793
Year Built
- Built in 2003
Lot Details
- End Unit
- Private Entrance
HOA Fees
- $547 Monthly HOA Fees
Parking
- 1 Car Detached Garage
- Garage Door Opener
Home Design
- Cape Cod Architecture
- Shingle Roof
- Asphalt Roof
- Wood Siding
Interior Spaces
- 1,361 Sq Ft Home
- 2-Story Property
- Vaulted Ceiling
- Ceiling Fan
Kitchen
- Range
- Microwave
- Dishwasher
- Snack Bar or Counter
- Disposal
Flooring
- Wood
- Ceramic Tile
Bedrooms and Bathrooms
- 3 Bedrooms | 1 Main Level Bedroom
- 2 Full Bathrooms
Laundry
- Laundry on lower level
- Dryer
- Washer
Basement
- Basement Fills Entire Space Under The House
- Stubbed For A Bathroom
- Natural lighting in basement
Outdoor Features
- Porch
Schools
- Haisley Elementary School
- Forsythe Middle School
- Skyline High School
Utilities
- Forced Air Heating and Cooling System
- Heating System Uses Natural Gas
- Natural Gas Water Heater
Community Details
Overview
- Great Oak Cohousing Condo Subdivision Condos
- Great Oak Cohousing Subdivision
Amenities
- Clubhouse
- Meeting Room
- Laundry Facilities
Recreation
- Community Playground
- Community Spa
Pet Policy
- Pets Allowed
Ownership History
Purchase Details
Home Financials for this Owner
Home Financials are based on the most recent Mortgage that was taken out on this home.Purchase Details
Purchase Details
Home Financials for this Owner
Home Financials are based on the most recent Mortgage that was taken out on this home.Purchase Details
Home Financials for this Owner
Home Financials are based on the most recent Mortgage that was taken out on this home.Purchase Details
Home Financials for this Owner
Home Financials are based on the most recent Mortgage that was taken out on this home.Similar Homes in Ann Arbor, MI
Home Values in the Area
Average Home Value in this Area
Purchase History
| Date | Type | Sale Price | Title Company |
|---|---|---|---|
| Quit Claim Deed | -- | None Listed On Document | |
| Quit Claim Deed | -- | None Listed On Document | |
| Warranty Deed | $405,000 | Preferred Title | |
| Warranty Deed | $405,000 | Preferred Title | |
| Warranty Deed | $347,000 | None Available | |
| Interfamily Deed Transfer | -- | None Available | |
| Warranty Deed | $258,627 | -- |
Mortgage History
| Date | Status | Loan Amount | Loan Type |
|---|---|---|---|
| Previous Owner | $277,600 | New Conventional | |
| Previous Owner | $182,650 | New Conventional | |
| Previous Owner | $160,778 | New Conventional | |
| Previous Owner | $60,000 | Credit Line Revolving | |
| Previous Owner | $208,000 | Purchase Money Mortgage | |
| Closed | $52,000 | No Value Available |
Property History
| Date | Event | Price | Change | Sq Ft Price |
|---|---|---|---|---|
| 07/01/2025 07/01/25 | Sold | $405,000 | 0.0% | $298 / Sq Ft |
| 05/30/2025 05/30/25 | For Sale | $405,000 | -- | $298 / Sq Ft |
Tax History Compared to Growth
Tax History
| Year | Tax Paid | Tax Assessment Tax Assessment Total Assessment is a certain percentage of the fair market value that is determined by local assessors to be the total taxable value of land and additions on the property. | Land | Improvement |
|---|---|---|---|---|
| 2025 | -- | $183,100 | $0 | $0 |
| 2024 | $4,700 | $185,200 | $0 | $0 |
| 2023 | $4,516 | $174,800 | $0 | $0 |
| 2022 | $6,206 | $166,200 | $0 | $0 |
| 2021 | $3,519 | $164,200 | $0 | $0 |
| 2020 | $3,835 | $156,300 | $0 | $0 |
| 2019 | $3,785 | $152,200 | $152,200 | $0 |
| 2018 | $3,418 | $128,300 | $0 | $0 |
| 2017 | $3,309 | $117,200 | $0 | $0 |
| 2016 | $2,183 | $85,829 | $0 | $0 |
| 2015 | -- | $85,573 | $0 | $0 |
| 2014 | -- | $82,900 | $0 | $0 |
| 2013 | -- | $82,900 | $0 | $0 |
Agents Affiliated with this Home
-

Seller's Agent in 2025
Kim Peoples
The Charles Reinhart Company
(734) 646-4012
152 Total Sales
-

Buyer's Agent in 2025
Ben Marz
Howard Hanna Real Estate
(810) 516-5113
2 Total Sales
Map
Source: Southwestern Michigan Association of REALTORS®
MLS Number: 25024952
APN: 08-26-240-001
- 560 Little Lake Dr Unit 23
- 560 Little Lake Dr Unit 45
- 4445 Oriole Ct
- 4290 Duck Dr Unit 18
- 4262 Duck Dr
- 4224 Duck Dr Unit 5
- 4257 Loon Ln
- 4261 Loon Ln
- 4236 Duck Dr
- 4229 Loon Ln
- 4870 Lytham Ln
- 601 Grosbeak Dr Unit 1
- #24 Loon Ln
- #53 Loon Ln
- 762 Bogey Ct Unit 31
- 65 Burton Ave
- 5097 Jackson Rd
- 4179 Dexter Ann Arbor Rd
- 4151 Dexter Ann Arbor Rd
- 266 Westover St

