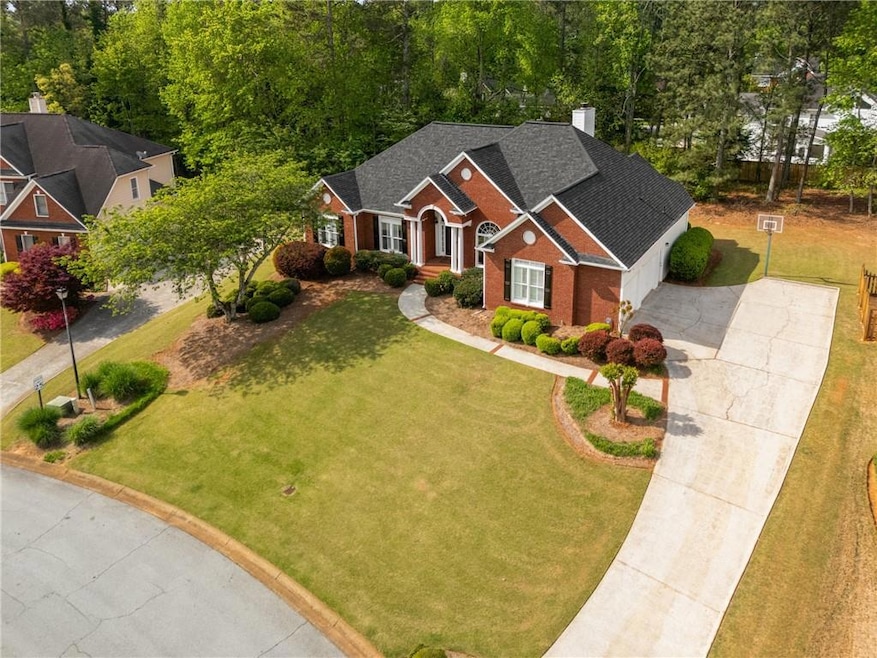Welcome to 500 Meadowmeade Lane — A Lifestyle of Luxury, Tranquility, and Togetherness
If you're looking for a move in ready home, you have found it! This home has a brand new roof installed as of 2024, hot water heater is less than tow years old, newly installed new and freshly resurfaced hardwood mesh seamlessly throughout the main floor leading you through a flowing layout that invites both intimate moments and grand celebrations. The fully remodeled kitchen is a showstopper—featuring newly installed state-of-the-art appliances, custom cabinetry, Quartz countertops, and modern touches throughout. Drenched in natural light, this heart of the home was made for memory-making. Hosting overnight guests or housing extended family? With spacious bedrooms and multiple living areas, including a fully finished daylight basement, everyone has room to thrive, relax, and call their own.
The sun-drenched deck and feel the stillness—a private retreat framed by nature, where birdsong is your soundtrack and gentle breezes float through the canopy of mature trees. This is a neighborhood known by bird watchers and nature lovers alike, often referred to as an undeclared bird reserve—a haven for feathered friends and the people who admire them. At the heart of the community lies a sprawling clubhouse, tennis courts, and a crystal-clear pool set beside the serene Watershed Lake—ideal for long strolls, early morning outdoors, or peaceful reflection at sunset. It’s a lifestyle rarely found, especially at this price point
500 Meadowmead Lane is the Opportunity of a Lifetime - Surrounded by million-dollar beauty at an approachable value, 500 Meadowmeade Lane is your chance to embrace luxury living without compromise. This isn’t just a home—it’s your story waiting to be written.
Schedule your private tour today and experience it for yourself.







