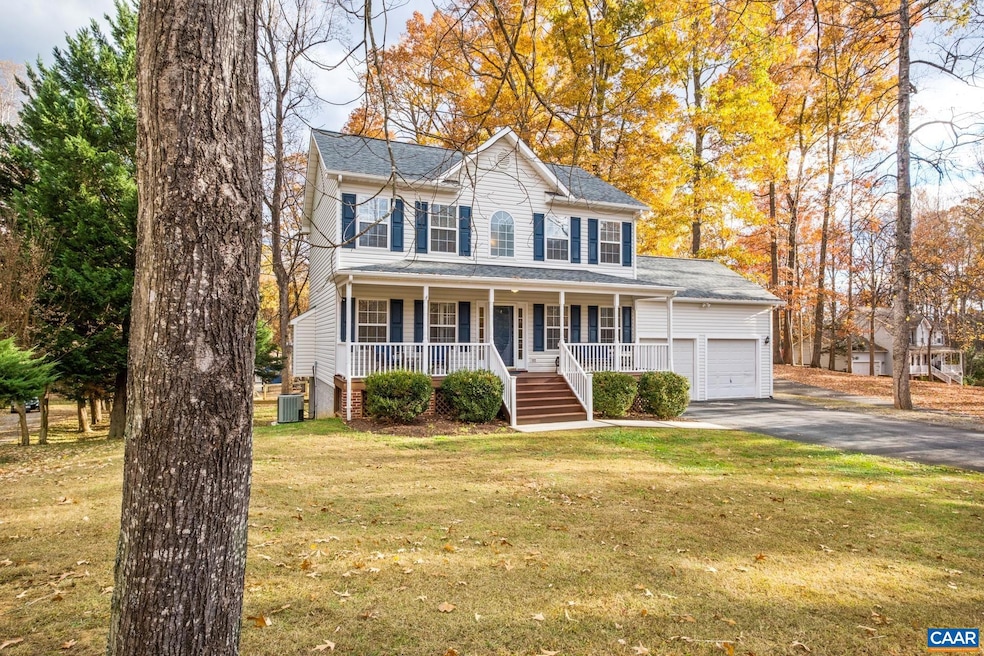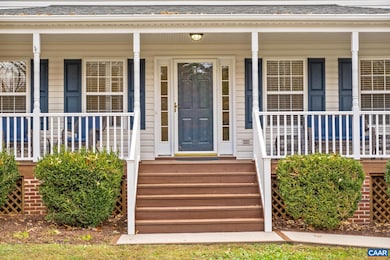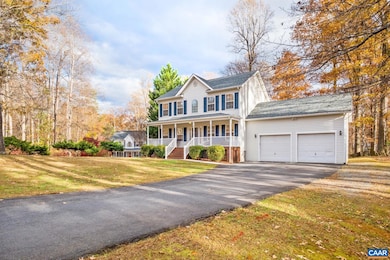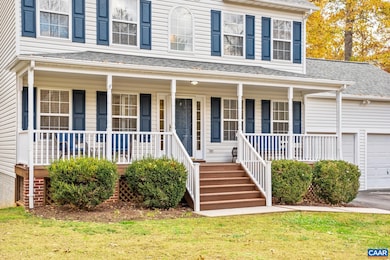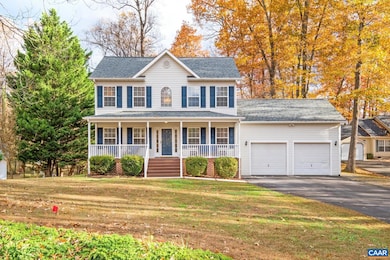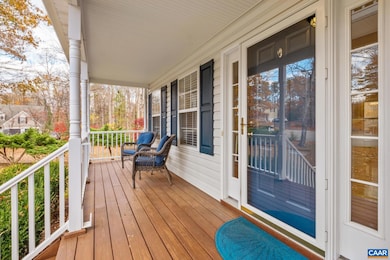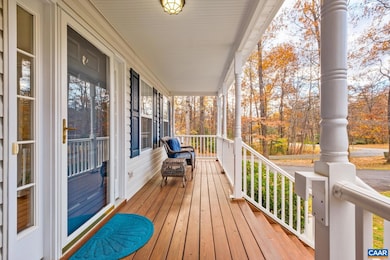500 Northridge Rd Ruckersville, VA 22968
Estimated payment $2,920/month
Highlights
- Vaulted Ceiling
- Breakfast Area or Nook
- Double Vanity
- Home Office
- Front Porch
- Walk-In Closet
About This Home
Showing Begin 11/15 .Welcome to your dream home! This exceptionally maintained residence in the desirable North Ridge neighborhood is nestled in a peaceful cul-de-sac, offering the perfect blend of comfort and style. With 3 spacious bedrooms and 3.5 baths, this home is designed to impress. Step inside to discover beautiful natural hardwood floors that flow throughout the main living areas. The newly updated kitchen is a chef's delight, featuring bright white cabinets, stunning quartz countertops, and modern appliances. The cozy living room boasts a charming shiplap accent wall and an inviting fireplace with gas logs, perfect for cozy gatherings. Work from home in the elegant office with glass double doors, or enjoy meals in the lovely dining space off the kitchen. The primary bedroom is a true retreat, featuring a large walk-in closet and an impressive en-suite bathroom. Venture to the lower level, where you'll find a versatile exercise area, an extra living room or bonus space, and a large laundry room with ample storage. This level walks out to a private patio area, complete with a fully fenced yard, ideal for kids or pets to play safely. Located in a fantastic neighborhood with NO HOA.
Home Details
Home Type
- Single Family
Est. Annual Taxes
- $2,472
Year Built
- Built in 1998 | Remodeled
Parking
- 2 Car Garage
- Basement Garage
- Front Facing Garage
Home Design
- Poured Concrete
- Vinyl Siding
- Stick Built Home
Interior Spaces
- 3-Story Property
- Vaulted Ceiling
- Gas Log Fireplace
- Home Office
- Laundry Room
Kitchen
- Breakfast Area or Nook
- Eat-In Kitchen
- Electric Range
- Microwave
- Dishwasher
Bedrooms and Bathrooms
- 3 Bedrooms
- Walk-In Closet
- Double Vanity
Schools
- Ruckersville Elementary School
- William Monroe Middle School
- William Monroe High School
Utilities
- Central Air
- Heat Pump System
Additional Features
- Front Porch
- 0.76 Acre Lot
Community Details
- Built by TED KOSTICH
- Northridge Subdivision
Listing and Financial Details
- Assessor Parcel Number 65B A 25
Map
Home Values in the Area
Average Home Value in this Area
Tax History
| Year | Tax Paid | Tax Assessment Tax Assessment Total Assessment is a certain percentage of the fair market value that is determined by local assessors to be the total taxable value of land and additions on the property. | Land | Improvement |
|---|---|---|---|---|
| 2025 | $2,472 | $358,200 | $70,000 | $288,200 |
| 2024 | $2,364 | $333,000 | $70,000 | $263,000 |
| 2023 | $2,431 | $333,000 | $70,000 | $263,000 |
| 2022 | $2,206 | $269,000 | $70,000 | $199,000 |
| 2021 | $2,206 | $269,000 | $70,000 | $199,000 |
| 2020 | $2,065 | $251,800 | $70,000 | $181,800 |
| 2019 | $2,065 | $251,800 | $70,000 | $181,800 |
| 2018 | $1,900 | $245,200 | $70,000 | $175,200 |
| 2017 | $1,900 | $245,200 | $70,000 | $175,200 |
| 2016 | $1,908 | $246,200 | $70,000 | $176,200 |
| 2015 | $1,847 | $246,200 | $70,000 | $176,200 |
| 2014 | $1,773 | $246,200 | $70,000 | $176,200 |
| 2013 | -- | $246,200 | $70,000 | $176,200 |
Property History
| Date | Event | Price | List to Sale | Price per Sq Ft |
|---|---|---|---|---|
| 11/16/2025 11/16/25 | Pending | -- | -- | -- |
| 11/14/2025 11/14/25 | For Sale | $515,000 | -- | $199 / Sq Ft |
Source: Charlottesville area Association of Realtors®
MLS Number: 671022
APN: 65B-A-25
- 156 Southridge Dr
- 249 Willow Creek Dr
- 259 Spring Oaks Ln
- 614 Holly Hill Dr Unit HOLLY HIL DR
- 43 Daniels Rd
- 183 Rustling Oaks Way
- 72 Hillcrest Dr
- 54 Wellington Cir
- 715 Preddy Creek Rd
- 716 Preddy Creek Rd
- 28 Bernice Ln
- 439 Deer Dr
- 54 Mannie Ct
- Aruba Bay Plan at Creekside - Ranches
- Grand Cayman w/ Basement Plan at Creekside - Ranches
- Eden Cay Plan at Creekside - Ranches
