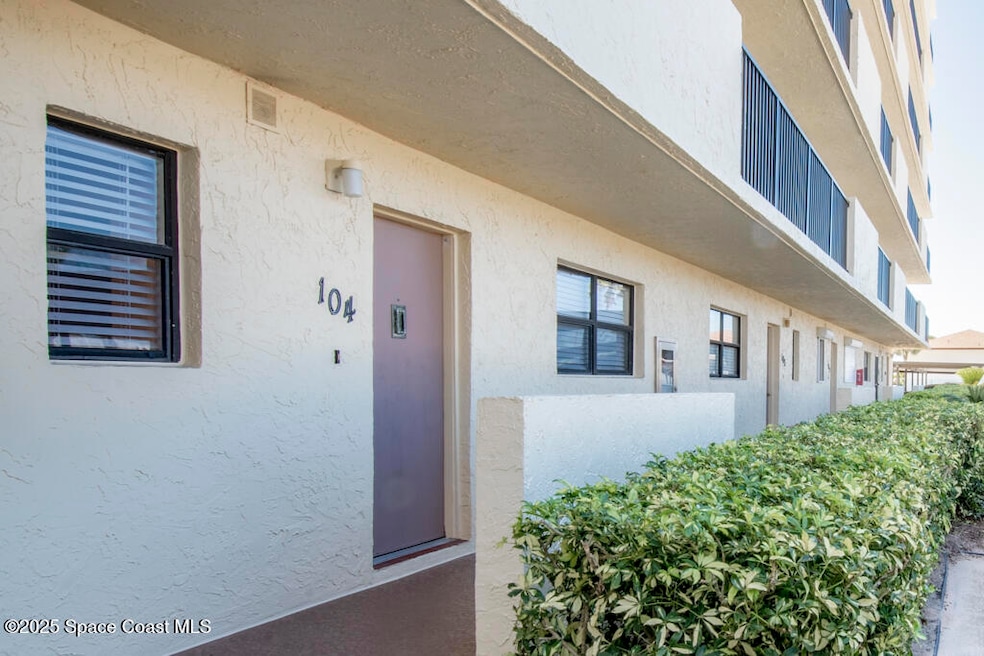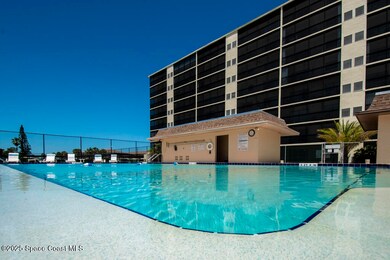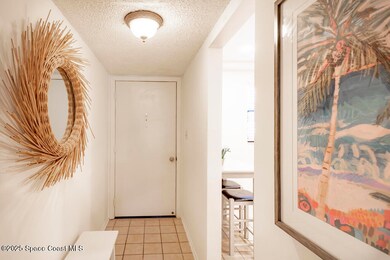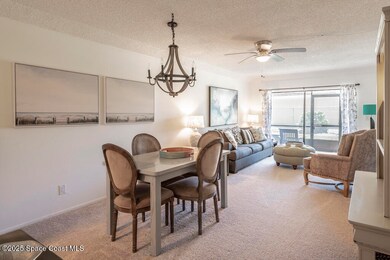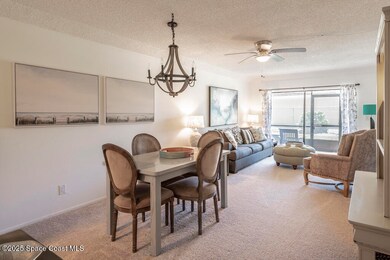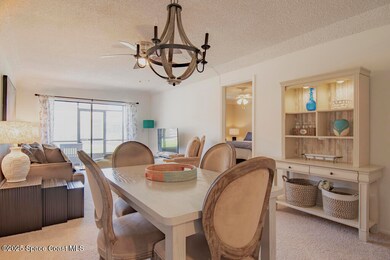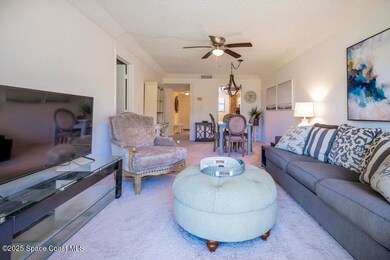Harbour Royale 500 Palm Springs Blvd Unit 104 Floor 1 Indian Harbour Beach, FL 32937
Highlights
- Clubhouse
- Pool View
- Community Pool
- Ocean Breeze Elementary School Rated A-
- Screened Porch
- Walk-In Closet
About This Home
Available January 1, 2026. The convenience of this ground floor condo is a rare find, plus the heated pool & tennis courts are located just outside your screened in rear porch. An easy distance to the ocean! Newer washer and dryer inside the unit, new vinyl flooring (no more carpet), new blinds and updated bathrooms. The screened back porch features an additional storage closet. There is a designated covered parking spot. Great outdoor facilities for an environment which may be enjoyed year-round. Located just minutes from schools, shopping, entertainment, the towns 27 acre Gleason Park Community Recreation Center and Algonquin Sports Complex. Super central location. May be rented 6 months or more, price reflective. Need a get a way, relocating, moving with no furniture, this could be the one for you!
Condo Details
Home Type
- Condominium
Est. Annual Taxes
- $2,763
Year Built
- Built in 1980
Lot Details
- North Facing Home
Parking
- 1 Carport Space
Interior Spaces
- 1,055 Sq Ft Home
- 1-Story Property
- Screened Porch
Kitchen
- Electric Range
- Microwave
- Dishwasher
Bedrooms and Bathrooms
- 2 Bedrooms
- Walk-In Closet
- Shower Only
Laundry
- Laundry in unit
- Dryer
- Washer
Schools
- Ocean Breeze Elementary School
- Hoover Middle School
- Satellite High School
Utilities
- Central Heating and Cooling System
- Cable TV Available
Listing and Financial Details
- Security Deposit $2,095
- Property Available on 12/1/25
- Tenant pays for electricity, telephone
- The owner pays for association fees, cable TV, common area maintenance, exterior maintenance, grounds care, insurance, management, pest control, pool maintenance, sewer, taxes, trash collection, water
- Rent includes cable TV, internet, sewer, water, trash collection
- Negotiable Lease Term
- $45 Application Fee
- Assessor Parcel Number 27-37-12-00-00553.4-0000.00
Community Details
Overview
- Property has a Home Owners Association
- Association fees include cable TV, insurance, internet, pest control, sewer, trash, water
- Harbour Royale N Condo Ph II Subdivision
Amenities
- Clubhouse
Recreation
- Tennis Courts
Pet Policy
- Pets up to 25 lbs
- Pet Size Limit
- Pet Deposit $300
- 1 Pet Allowed
- Dogs and Cats Allowed
- Breed Restrictions
Map
About Harbour Royale
Source: Space Coast MLS (Space Coast Association of REALTORS®)
MLS Number: 1062724
APN: 27-37-12-00-00553.4-0000.00
- 500 Palm Springs Blvd Unit 408
- 500 Palm Springs Blvd Unit 804
- 500 Palm Springs Blvd Unit 407
- 500 Palm Springs Blvd Unit 509
- 500 Palm Springs Blvd Unit 413
- 500 Palm Springs Blvd Unit 711
- 500 Palm Springs Blvd Unit 601
- 520 Palm Springs Blvd Unit 505
- 520 Palm Springs Blvd Unit 804
- 520 Palm Springs Blvd Unit 311
- 416 School Rd Unit 201
- 412 School Rd Unit 85
- 410 Emerald Dr S
- 544 Biscayne Dr
- 426 Emerald Dr S
- 513 & 515 Ronnie Dr
- 121 Lancha Cir Unit 206
- 127 Lancha Cir Unit 204
- 119 Lancha Cir Unit 104
- 127 Lancha Cir Unit 203
- 500 Palm Springs Blvd Unit 413
- 416 School Rd Unit 204
- 926 Jamestown Ave Unit 93
- 910 S Colonial Ct Unit 109
- 122 Central Rd Unit 104
- 122 Central Rd Unit 105
- 122 Central Rd Unit 101
- 122 Central Rd Unit 103
- 120 Central Rd
- 1024 Park Dr
- 1029 Park Dr Unit 25
- 1029 Park Dr Unit 32
- 1031 Park Dr Unit 4
- 335 Yuma Dr
- 1941 Highway A1a Unit 204
- 1101 Sioux Dr
- 1907 Highway A1a Unit 103
- 174 Martesia Way
- 128 Martin St Unit ID1250956P
- 231 Shore Ln
