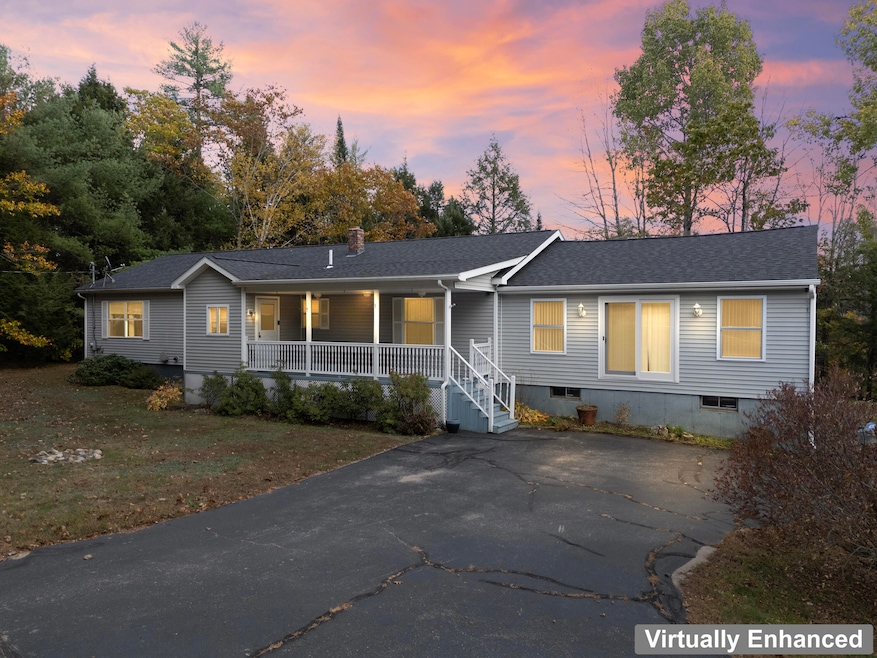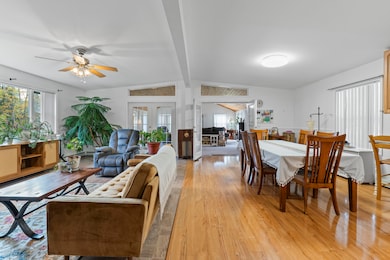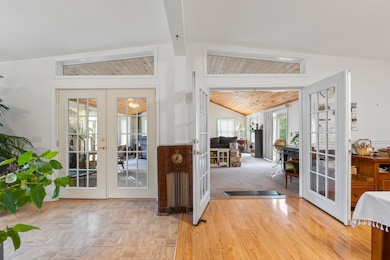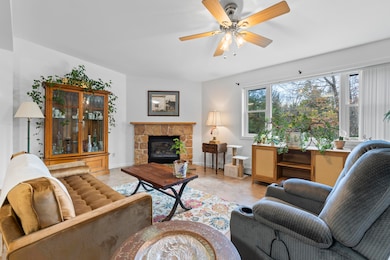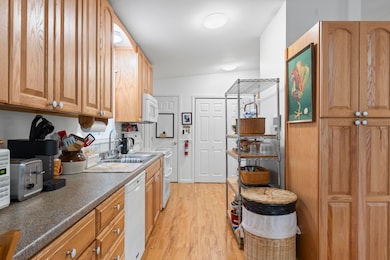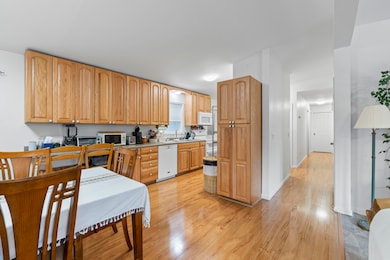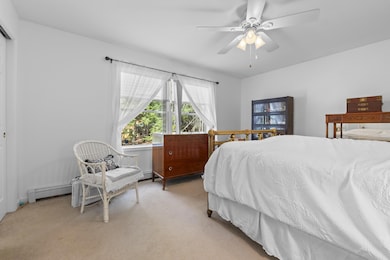500 Pequawket Trail West Baldwin, ME 04091
Estimated payment $2,875/month
Highlights
- Public Beach
- 5 Acre Lot
- Property is near public transit
- View of Trees or Woods
- Deck
- Vaulted Ceiling
About This Home
Set on 5 acres, this well-maintained 3-bedroom, 2-bath home offers the best of comfort, space, and accessibility. The welcoming family room features pine vaulted ceilings, a pellet stove, and doors that open to the back deck—perfect for soaking in Maine's beautiful seasons. The dining area flows easily into the formal living room, where vaulted ceilings and a cozy gas fireplace create the perfect spot to gather or entertain with family and friends. The full basement adds even more flexibility, with a professionally installed dehumidifier, plenty of storage, and a 20x22 bonus room ready for hobbies, an office, or extra living space. Accessibility ramps and a chair lift make it easy to move from the garage and basement to the main living area. You'll stay comfortable year-round with a whole-house on-demand generator, and an additional well and septic from a former mobile home provide potential for a guest house or ADU.
Sale contingent on seller securing suitable housing.
Property Details
Home Type
- Modular Prefabricated Home
Est. Annual Taxes
- $4,465
Year Built
- Built in 2002
Lot Details
- 5 Acre Lot
- Public Beach
- Rural Setting
- Open Lot
Parking
- 2 Car Direct Access Garage
- Automatic Garage Door Opener
- Driveway
Home Design
- Single Family Detached Home
- Raised Ranch Architecture
- Modular Prefabricated Home
- Concrete Foundation
- Pitched Roof
- Shingle Roof
- Vinyl Siding
- Radon Mitigation System
- Concrete Perimeter Foundation
Interior Spaces
- Vaulted Ceiling
- Ceiling Fan
- 1 Fireplace
- Family Room
- Living Room
- Dining Room
- Bonus Room
- Views of Woods
- Home Security System
Kitchen
- Electric Range
- Microwave
- Dishwasher
- Formica Countertops
Flooring
- Carpet
- Laminate
- Vinyl
Bedrooms and Bathrooms
- 3 Bedrooms
- Main Floor Bedroom
- En-Suite Primary Bedroom
- 2 Full Bathrooms
- Bathtub
- Shower Only
Laundry
- Laundry on main level
- Dryer
- Washer
Finished Basement
- Walk-Out Basement
- Basement Fills Entire Space Under The House
- Partial Basement
- Interior Basement Entry
Outdoor Features
- Deck
- Shed
- Porch
Utilities
- Dehumidifier
- Heating System Uses Oil
- Heating System Uses Propane
- Pellet Stove burns compressed wood to generate heat
- Baseboard Heating
- Hot Water Heating System
- Programmable Thermostat
- Power Generator
- Private Water Source
- Well
- High-Efficiency Water Heater
- Septic Design Available
- Private Sewer
Additional Features
- Accessible Elevator Installed
- Property is near public transit
Community Details
- No Home Owners Association
- Community Storage Space
Listing and Financial Details
- Tax Lot 8/C
- Assessor Parcel Number BALD-000005-000008-C000000
Map
Home Values in the Area
Average Home Value in this Area
Tax History
| Year | Tax Paid | Tax Assessment Tax Assessment Total Assessment is a certain percentage of the fair market value that is determined by local assessors to be the total taxable value of land and additions on the property. | Land | Improvement |
|---|---|---|---|---|
| 2024 | $4,465 | $277,300 | $26,600 | $250,700 |
| 2023 | $3,929 | $277,300 | $26,600 | $250,700 |
| 2022 | $3,310 | $266,500 | $26,600 | $239,900 |
| 2021 | $3,465 | $266,500 | $26,600 | $239,900 |
| 2020 | $3,630 | $266,500 | $26,600 | $239,900 |
Property History
| Date | Event | Price | List to Sale | Price per Sq Ft | Prior Sale |
|---|---|---|---|---|---|
| 10/22/2025 10/22/25 | For Sale | $475,000 | +21.8% | $181 / Sq Ft | |
| 05/10/2023 05/10/23 | Sold | $390,000 | +1.3% | $149 / Sq Ft | View Prior Sale |
| 04/16/2023 04/16/23 | Pending | -- | -- | -- | |
| 04/11/2023 04/11/23 | For Sale | $385,000 | +61.1% | $147 / Sq Ft | |
| 05/03/2017 05/03/17 | Sold | $239,000 | 0.0% | $91 / Sq Ft | View Prior Sale |
| 03/20/2017 03/20/17 | Pending | -- | -- | -- | |
| 03/02/2017 03/02/17 | For Sale | $239,000 | -- | $91 / Sq Ft |
Purchase History
| Date | Type | Sale Price | Title Company |
|---|---|---|---|
| Warranty Deed | $390,000 | None Available | |
| Warranty Deed | -- | -- |
Mortgage History
| Date | Status | Loan Amount | Loan Type |
|---|---|---|---|
| Open | $351,000 | Purchase Money Mortgage | |
| Previous Owner | $170,000 | New Conventional |
Source: Maine Listings
MLS Number: 1641583
APN: BALD M:5 B:8 L:C
- 174 Marston Rd
- 10 Kaye Ln
- 187 Pequawket Trail
- 8 Mikes Way
- 103 Pequawket Trail
- 11 Marston Rd
- lot 29 Saddleback Rd
- TBD lot 4 Hanscomb School Rd
- 25 Rocky Dunn Rd
- 99 July St
- 1269 Pequawket Trail
- Lot 35-C Cram Hill Rd
- 482 Ossipee Trail
- 1222 Pequawket Trail
- 30 Waterfront Dr
- 357 Bridgton Rd
- 1323 Cape Rd
- 1097 Pequawket Trail
- 1079 Pequawket Trail
- 6-13 Main St
- 73 Sebago Rd Unit ID1255714P
- 103 Douglas Hill Rd Unit ID1255674P
- 65 Sebago Rd Unit ID1255607P
- 19 Naomi St Unit ID1255632P
- 36 Oak Rd Unit ID1255619P
- 18 Quest Ave Unit ID1255693P
- 9 Cross St Unit ID1255687P
- 28 S Beach St Unit ID1255636P
- 12 Nancy Ln Unit ID1255653P
- 7 Jeremy Dr Unit ID1255689P
- 60 Wards Cove Rd Unit ID1255710P
- 46 Wards Cove Rd Unit ID1255941P
- 17 Wards Cove Rd Unit ID1255703P
- 10 Crescent Shore Dr Unit ID1255628P
- 685 Sebago Rd
- 13 Autumn Ln Unit ID1255700P
- 13 Autumn Ln Unit ID1255669P
- 13 Autumn Ln Unit ID1255670P
- 13 Autumn Ln Unit ID1255675P
- 13 Autumn Ln Unit ID1255673P
