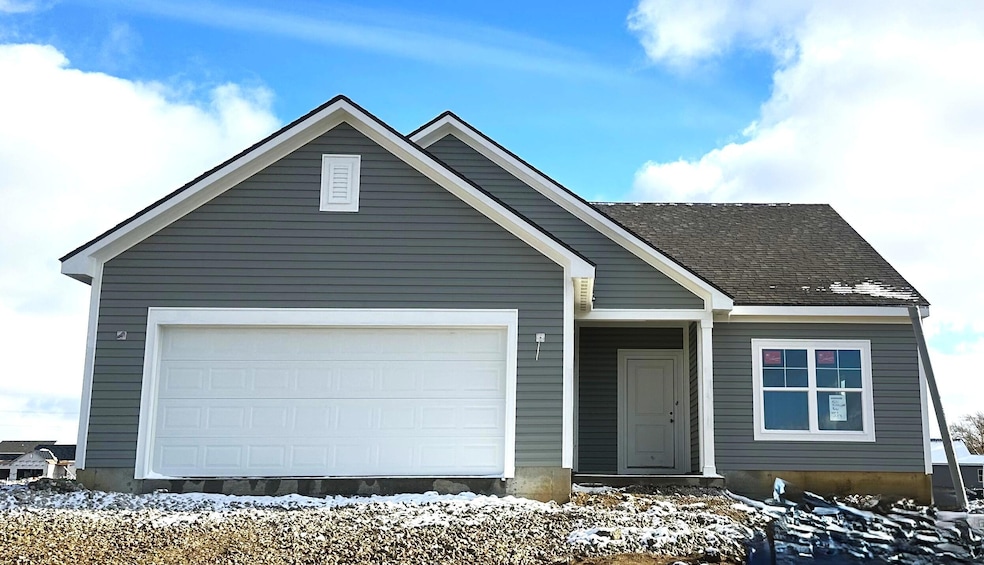
$353,373 Open Sun 12PM - 3PM
- 4 Beds
- 2.5 Baths
- 2,373 Sq Ft
- 618 Lois Ln
- London, OH
Introducing the Spruce. This stunning new build offers 4 spacious bedrooms, 2.5 baths, and 2,343 sq. ft. of thoughtfully designed living space across 2 stories. As you enter the large open foyer, you'll see why the Spruce is a favorite--offering incredible flexibility and value without compromising style. The open-concept kitchen and living area create the ultimate space for entertaining guests
Joy Crace e-Merge Real Estate
