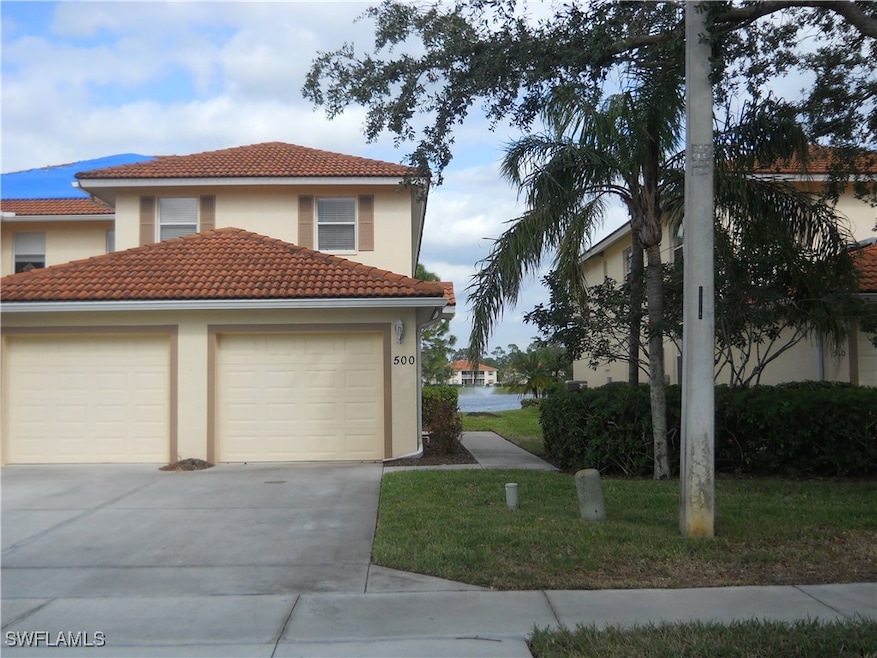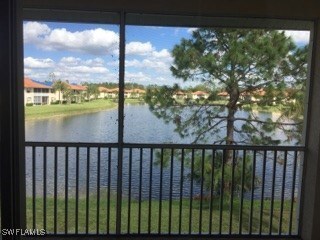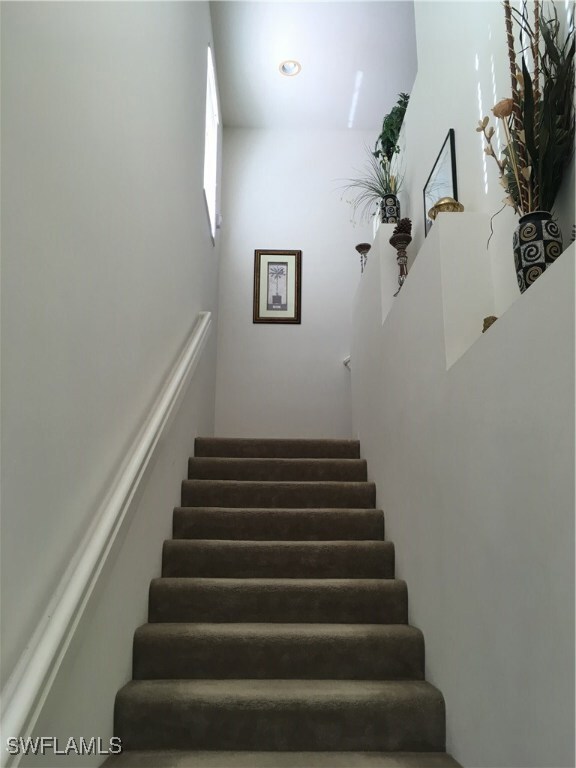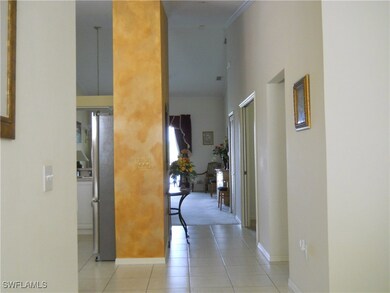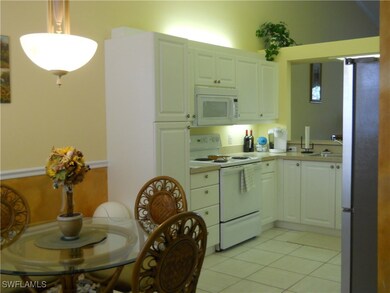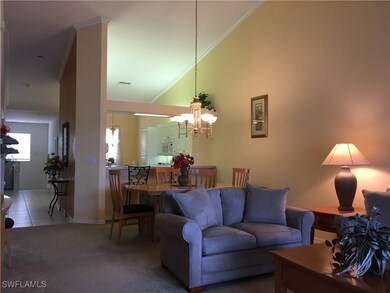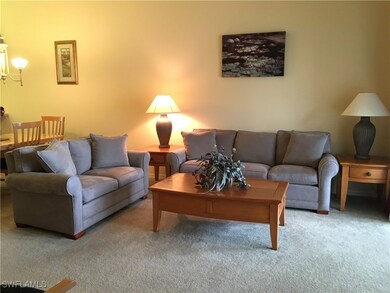500 Robin Hood Cir Unit 202 Naples, FL 34104
Sapphire Lakes NeighborhoodHighlights
- Lake Front
- Clubhouse
- Furnished
- Fitness Center
- Vaulted Ceiling
- Great Room
About This Home
Beautifully Furnished 2 Bedroom, plus Den, 2 Bath condo on the 2nd floor. Lovely lake and sunset views from the screened lanai. Comfortably furnished for your enjoyment. 1 car garage included. Available for Annual rental or short term Seasonal rental. Fabulous location, close to Shopping, Dining, Beaches and Downtown
Listing Agent
Melanie Listrom
REMAX Affinity Mercato License #249512010 Listed on: 06/06/2025

Condo Details
Home Type
- Condominium
Est. Annual Taxes
- $3,087
Year Built
- Built in 2002
Lot Details
- Lake Front
- Southwest Facing Home
Parking
- 1 Car Attached Garage
- Garage Door Opener
Home Design
- Entry on the 2nd floor
Interior Spaces
- 1,656 Sq Ft Home
- 2-Story Property
- Furnished
- Vaulted Ceiling
- Ceiling Fan
- Entrance Foyer
- Great Room
- Den
- Screened Porch
- Lake Views
Kitchen
- Range
- Microwave
- Dishwasher
- Disposal
Flooring
- Carpet
- Tile
Bedrooms and Bathrooms
- 2 Bedrooms
- Split Bedroom Floorplan
- Walk-In Closet
- 2 Full Bathrooms
Laundry
- Dryer
- Washer
Home Security
Outdoor Features
- Screened Patio
- Outdoor Water Feature
Schools
- Mike Davis Elementary School
- East Naples Middle School
- Golden Gate High School
Utilities
- Central Heating and Cooling System
- Underground Utilities
- Cable TV Available
Listing and Financial Details
- Security Deposit $1,900
- Tenant pays for application fee, credit check, cable TV, departure cleaning, electricity, internet, security
- The owner pays for cable TV, grounds care, management, water
- Short Term Lease
- Legal Lot and Block 202 / 42
- Assessor Parcel Number 73500003987
Community Details
Overview
- 336 Units
- Low-Rise Condominium
- Sherwood Subdivision
Recreation
- Tennis Courts
- Community Basketball Court
- Pickleball Courts
- Fitness Center
- Community Pool
Additional Features
- Clubhouse
- Fire and Smoke Detector
Map
Source: Florida Gulf Coast Multiple Listing Service
MLS Number: 225053766
APN: 73500003987
- 510 Robin Hood Cir Unit 101
- 440 Robin Hood Cir Unit 102
- 257 Robin Hood Cir Unit 101
- 7819 Regal Heron Cir Unit 203
- 290 Robin Hood Cir Unit 202
- 7811 Regal Heron Cir Unit 302
- 7811 Regal Heron Cir Unit 4204
- 517 Robin Hood Cir Unit 102
- 7835 Regal Heron Cir Unit 204
- 7835 Regal Heron Cir Unit 301
- 145 Robin Hood Cir Unit 104
- 360 Robin Hood Cir Unit 102
- 7918 Haven Dr Unit 2
- 7839 Regal Heron Cir Unit 205
- 8084 Sanctuary Dr Unit 1
- 8064 Sanctuary Dr Unit 1
- 241 Robin Hood Cir Unit 204
- 260 Robin Hood Cir Unit 202
- 465 Robin Hood Cir Unit 101
- 7823 Regal Heron Cir Unit 105
- 445 Robin Hood Cir Unit 201
- 321 Robin Hood Cir Unit 201
- 7819 Regal Heron Cir Unit 8104
- 7819 Regal Heron Cir Unit 8
- 280 Robin Hood Cir Unit 101
- 280 Robin Hood Cir Unit 102
- 300 Robin Hood Cir Unit 102
- 7815 Regal Heron Cir Unit 306
- 7822 Great Heron Way Unit 106
- 416 Valerie Way Unit 204
- 120 Bedzel Cir
- 3250 Magnolia Pond Cir
- 3536 Winifred Row Ln
- 1600 Wellesley Cir
- 1210 Wildwood Lakes Blvd Unit 103
- 3830 Sawgrass Way
