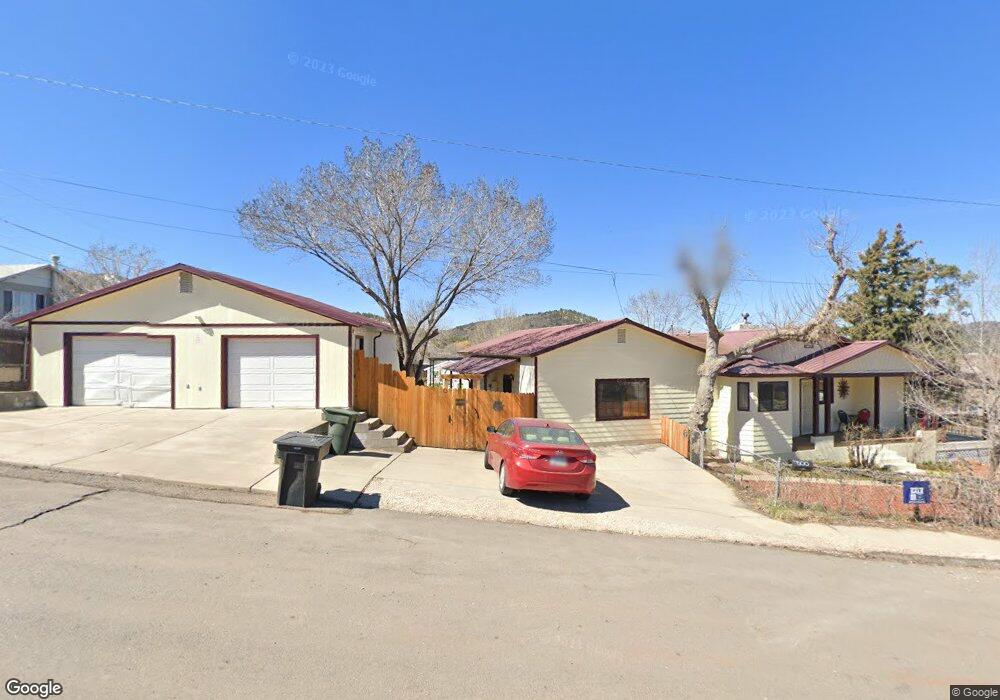500 S 3rd St Williams, AZ 86046
Estimated Value: $575,856 - $796,000
3
Beds
2
Baths
1,925
Sq Ft
$339/Sq Ft
Est. Value
About This Home
This home is located at 500 S 3rd St, Williams, AZ 86046 and is currently estimated at $651,964, approximately $338 per square foot. 500 S 3rd St is a home located in Coconino County with nearby schools including Williams Elementary/Middle School, Williams High School, and Heritage Elementary - Williams.
Ownership History
Date
Name
Owned For
Owner Type
Purchase Details
Closed on
Sep 21, 2002
Sold by
Carpenter Patrick G and Carpenter Regina A
Bought by
Cureton Roxen Shawn and Cureton Lisa S
Current Estimated Value
Home Financials for this Owner
Home Financials are based on the most recent Mortgage that was taken out on this home.
Original Mortgage
$174,100
Interest Rate
6.22%
Purchase Details
Closed on
Mar 12, 1997
Sold by
Cowen Robert A
Bought by
Carpenter Patrick and Carpenter Regina
Create a Home Valuation Report for This Property
The Home Valuation Report is an in-depth analysis detailing your home's value as well as a comparison with similar homes in the area
Home Values in the Area
Average Home Value in this Area
Purchase History
| Date | Buyer | Sale Price | Title Company |
|---|---|---|---|
| Cureton Roxen Shawn | $165,000 | Fidelity National Title | |
| Carpenter Patrick | $65,000 | Transnation Title Ins Co |
Source: Public Records
Mortgage History
| Date | Status | Borrower | Loan Amount |
|---|---|---|---|
| Previous Owner | Cureton Roxen Shawn | $174,100 |
Source: Public Records
Tax History Compared to Growth
Tax History
| Year | Tax Paid | Tax Assessment Tax Assessment Total Assessment is a certain percentage of the fair market value that is determined by local assessors to be the total taxable value of land and additions on the property. | Land | Improvement |
|---|---|---|---|---|
| 2025 | $1,254 | $49,662 | -- | -- |
| 2024 | $1,254 | $48,005 | -- | -- |
| 2023 | $1,144 | $35,228 | $0 | $0 |
| 2022 | $1,144 | $27,644 | $0 | $0 |
| 2021 | $1,114 | $26,667 | $0 | $0 |
| 2020 | $1,089 | $25,358 | $0 | $0 |
| 2019 | $1,056 | $20,343 | $0 | $0 |
| 2018 | $1,014 | $17,306 | $0 | $0 |
| 2017 | $1,001 | $14,902 | $0 | $0 |
| 2016 | $942 | $12,203 | $0 | $0 |
| 2015 | $920 | $11,976 | $0 | $0 |
Source: Public Records
Map
Nearby Homes
- 500 W Meade Ave
- 412 S 1st St
- 733 S 3rd St
- 304 S 4th St
- 411 S 6th St
- 215 W Hancock Ave
- 530 W Mcpherson Ave
- 106 W Sherman Ave
- 407 S 7th St
- 1012 Foothill Rd
- 201 S Slagel St
- 344 E Route 66
- 500 Grand Canyon Ave
- 911 W Oak St
- 1011 W Sheridan Ave
- 1021 W Sheridan Ave
- 1030 W Hancock Ave
- 509 S 11th St
- 00 W Fulton Ave
- 1111 W Sheridan Ave
- 301 W Hancock Ave
- 317 W Hancock Ave
- 512 S 3rd St
- 515 S 3rd St
- 420 S 3rd St
- 323 W Hancock Ave
- 225 W Hancock Ave
- 524 S 3rd St
- 341 W Hancock Ave
- 419 S 3rd St
- 221 W Hancock Ave Unit 18-21
- 221 W Hancock Ave Unit 18-22
- 221 W Hancock Ave
- 527 S 3rd St
- 415 S 4th St
- 0 Lots 4 and 5 Hancock St Unit 133600
- 0 Lots 4 and 5 Hancock St Unit 143085
- 0 Lots 4 and 5 Hancock St Unit 126591
- 0 S 3rd St
- 0? S 3rd St
