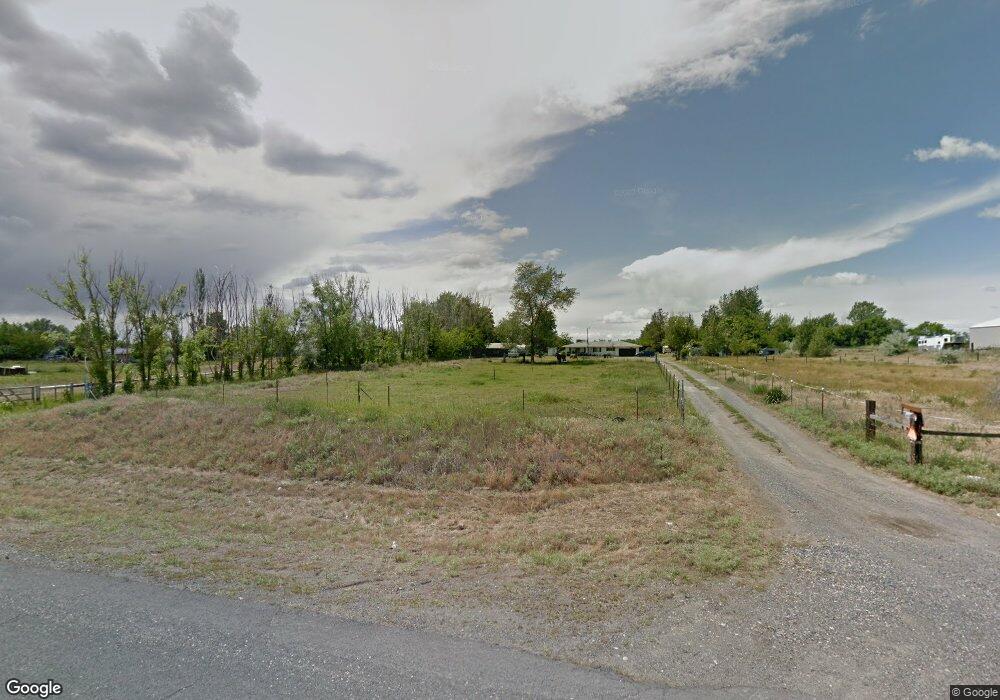500 S First St Irrigon, OR 97844
Estimated Value: $51,000 - $281,000
--
Bed
2
Baths
3,016
Sq Ft
$55/Sq Ft
Est. Value
About This Home
This home is located at 500 S First St, Irrigon, OR 97844 and is currently estimated at $166,000, approximately $55 per square foot. 500 S First St is a home located in Morrow County with nearby schools including Irrigon Elementary School, A.C. Houghton Elementary School, and Irrigon Junior/Senior High School.
Ownership History
Date
Name
Owned For
Owner Type
Purchase Details
Closed on
Jul 1, 2025
Sold by
Gale Darrell and Gale Michelle
Bought by
Patton Tim Edward
Current Estimated Value
Home Financials for this Owner
Home Financials are based on the most recent Mortgage that was taken out on this home.
Original Mortgage
$214,500
Outstanding Balance
$197,717
Interest Rate
6.81%
Mortgage Type
New Conventional
Estimated Equity
-$31,717
Create a Home Valuation Report for This Property
The Home Valuation Report is an in-depth analysis detailing your home's value as well as a comparison with similar homes in the area
Home Values in the Area
Average Home Value in this Area
Purchase History
| Date | Buyer | Sale Price | Title Company |
|---|---|---|---|
| Patton Tim Edward | $275,000 | First American Title |
Source: Public Records
Mortgage History
| Date | Status | Borrower | Loan Amount |
|---|---|---|---|
| Open | Patton Tim Edward | $214,500 |
Source: Public Records
Tax History Compared to Growth
Tax History
| Year | Tax Paid | Tax Assessment Tax Assessment Total Assessment is a certain percentage of the fair market value that is determined by local assessors to be the total taxable value of land and additions on the property. | Land | Improvement |
|---|---|---|---|---|
| 2025 | $2,268 | $140,660 | -- | -- |
| 2024 | $244 | $18,450 | -- | -- |
| 2023 | $237 | $17,920 | $0 | $0 |
| 2022 | $230 | $17,400 | $0 | $0 |
Source: Public Records
Map
Nearby Homes
- 335 SE Third St
- 640 SE New Dream Ave
- 660 SE New Dream Ave
- 0 Tbd Utah Ave
- 160 SE Ninth St
- 395 NE Oregon Ave
- 310 NE Fourth St
- 256 Jewell Ln
- 0 Way Unit 24314931
- 295 NE Ninth St
- 290 NE Ninth St
- 160 SE Charity Loop
- 445 NE Seventh St
- 130 SE Thirteenth St
- 75077 W Oregon Ln
- 000 NE Main Ave
- 80823 Division Rd
- 0 W Nicole Dr Unit Lot 3 439843345
- 0 W Nicole Dr Unit Lot 4 579588786
- 0 W Nicole Dr Unit Lot 6 723009517
- 450 S First St
- 500 S First St
- 530 S First St
- 520 S First St
- 528 S First St
- 550 S First St
- 510 S First St
- 420 S First St
- 125 W California Ave
- 570 S First St
- 110 W Wyoming Ave
- 400 S First St
- 196 SW Wyoming Ave
- 140 W Wyoming Ave
- 170 SW Wyoming Ave
- 180 W Wyoming Ave
- 395 S First St
- 0 W Wyoming Ave
- 385 S First St
- 175 W California Ave
