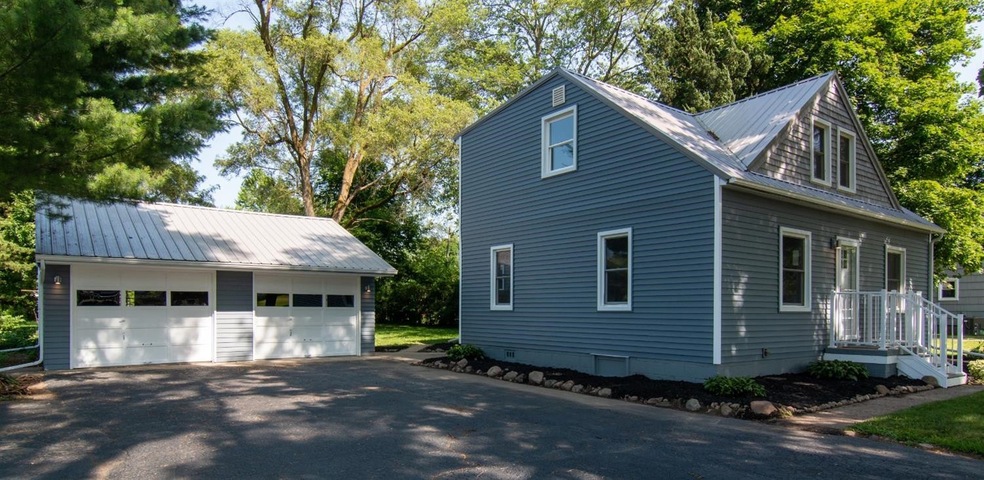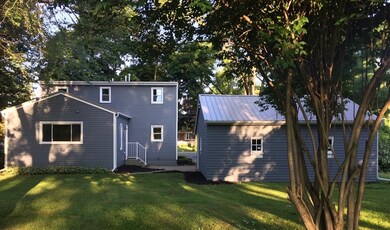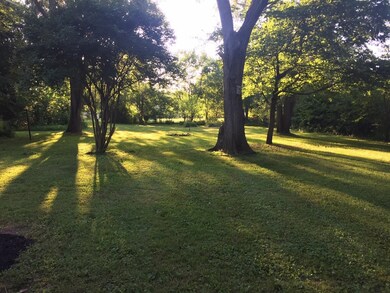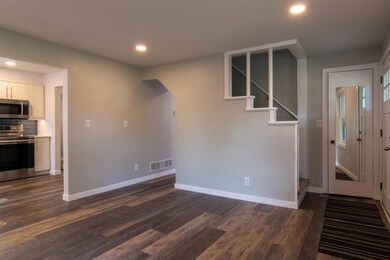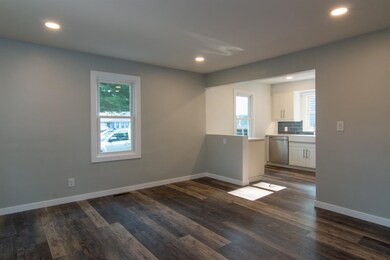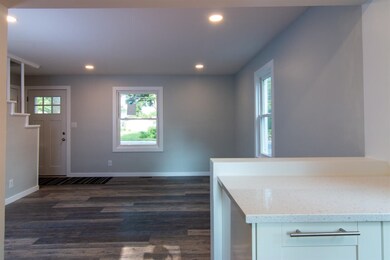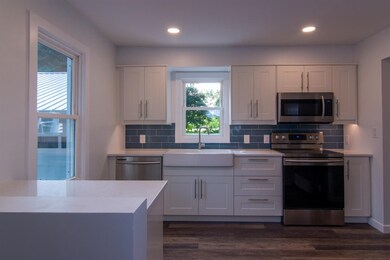
500 S Occidental Rd Tecumseh, MI 49286
Highlights
- Cape Cod Architecture
- Living Room
- Forced Air Heating and Cooling System
- No HOA
- Ceramic Tile Flooring
- 4-minute walk to Aden Mead Park
About This Home
As of August 2019Come for the house, stay for the yard. Room to run inside and out. The house has been completely refreshed. All of the plumbing, electric, and HVAC systems have been replaced (new ducts, water lines, drain lines, furnace, a/c unit, fixtures and appliances) New kitchen (stone countertops, soft-close cabinets, backsplash), three bathrooms (vanities, fixtures, and tile floors), and master bedroom suite including a walk-in closet and private bathroom. All new stainless steel appliances (Refrigerator, stove/oven, dishwasher, washer, dryer) are included. All new LED light fixtures. All new floor coverings (carpet, laminate, tile). New siding, and 10 new windows. The metal roof on the house and garage are nearly new too (only two years old). Two huge bedrooms upstairs, a master suite down downstairs, large family room overlooking the back yard, three bathrooms and a large 2-car garage. Did I mention the yard, an entire half acre with adjacent access to Tecumseh Park? Room to garden and play football and install a pool and . . . . Come for the yard, stay for the house. Agent related to seller, Primary Bath
Last Agent to Sell the Property
Northhawk Homes License #6504431782 Listed on: 07/11/2019
Home Details
Home Type
- Single Family
Est. Annual Taxes
- $2,662
Year Built
- Built in 1950
Lot Details
- 0.57 Acre Lot
- Lot Dimensions are 89 x 280
- Property is zoned RA-2, RA-2
Parking
- 2 Car Garage
Home Design
- Cape Cod Architecture
- Vinyl Siding
Interior Spaces
- 1,616 Sq Ft Home
- 2-Story Property
- Window Treatments
- Living Room
- Crawl Space
Kitchen
- Oven
- Range
- Microwave
- Dishwasher
- Disposal
Flooring
- Carpet
- Laminate
- Ceramic Tile
Bedrooms and Bathrooms
- 3 Bedrooms | 1 Main Level Bedroom
Laundry
- Laundry on main level
- Dryer
- Washer
Utilities
- Forced Air Heating and Cooling System
- Heating System Uses Natural Gas
- Cable TV Available
Community Details
- No Home Owners Association
Ownership History
Purchase Details
Home Financials for this Owner
Home Financials are based on the most recent Mortgage that was taken out on this home.Similar Homes in Tecumseh, MI
Home Values in the Area
Average Home Value in this Area
Purchase History
| Date | Type | Sale Price | Title Company |
|---|---|---|---|
| Warranty Deed | $54,000 | -- |
Mortgage History
| Date | Status | Loan Amount | Loan Type |
|---|---|---|---|
| Open | $184,300 | Stand Alone Refi Refinance Of Original Loan | |
| Closed | $180,500 | Stand Alone Refi Refinance Of Original Loan | |
| Closed | $60,000 | Stand Alone Refi Refinance Of Original Loan |
Property History
| Date | Event | Price | Change | Sq Ft Price |
|---|---|---|---|---|
| 08/08/2019 08/08/19 | Sold | $190,000 | +5.0% | $118 / Sq Ft |
| 08/05/2019 08/05/19 | Pending | -- | -- | -- |
| 07/11/2019 07/11/19 | For Sale | $181,000 | +235.2% | $112 / Sq Ft |
| 01/14/2019 01/14/19 | Sold | $54,000 | -28.0% | $33 / Sq Ft |
| 12/20/2018 12/20/18 | Pending | -- | -- | -- |
| 09/07/2018 09/07/18 | For Sale | $75,000 | -- | $46 / Sq Ft |
Tax History Compared to Growth
Tax History
| Year | Tax Paid | Tax Assessment Tax Assessment Total Assessment is a certain percentage of the fair market value that is determined by local assessors to be the total taxable value of land and additions on the property. | Land | Improvement |
|---|---|---|---|---|
| 2025 | $4,484 | $139,200 | $0 | $0 |
| 2024 | $3,793 | $131,200 | $0 | $0 |
| 2023 | $4,410 | $123,200 | $0 | $0 |
| 2022 | $4,242 | $112,900 | $0 | $0 |
| 2021 | $4,248 | $99,200 | $0 | $0 |
| 2020 | $4,139 | $92,400 | $0 | $0 |
| 2019 | $2,733 | $56,000 | $0 | $0 |
| 2017 | $2,584 | $51,400 | $16,900 | $34,500 |
| 2016 | $2,817 | $46,700 | $15,400 | $31,300 |
| 2014 | $2,580 | $39,700 | $14,100 | $25,600 |
Agents Affiliated with this Home
-

Seller's Agent in 2019
Brett Johnson
Northhawk Homes
(734) 277-4966
1 in this area
13 Total Sales
-

Seller's Agent in 2019
Lorraine Vealey
Michigan Property Exchange
(517) 467-7653
2 in this area
9 Total Sales
-
K
Buyer's Agent in 2019
Kantha Gardner
Howard Hanna Real Estate
(734) 717-2146
54 Total Sales
-
C
Buyer Co-Listing Agent in 2019
Cindy Sislo
Howard Hanna Real Estate
(734) 216-7189
50 Total Sales
Map
Source: Southwestern Michigan Association of REALTORS®
MLS Number: 23102321
APN: XT0-760-0500-00
- 6000 S Occidental Hwy
- 1201 Shady Ln
- 219 Park St
- 1510 Fox Run
- 1104 Sunset Dr
- 1100 Sunset Dr
- 609 Orchard Ln
- 1006 Murray Dr
- 6934 Colonial Dr
- 6967 Green Hwy
- 410 Settlers Cove
- 304 N Van Buren St
- 305 W Chicago Blvd
- 700 Blk N Occidental Rd
- 212 W Chicago Blvd
- 601 S Pearl St
- 829 S Union St
- 309 S Evans St
- 681 Ridge Ln
- 2786 Dinius Rd
