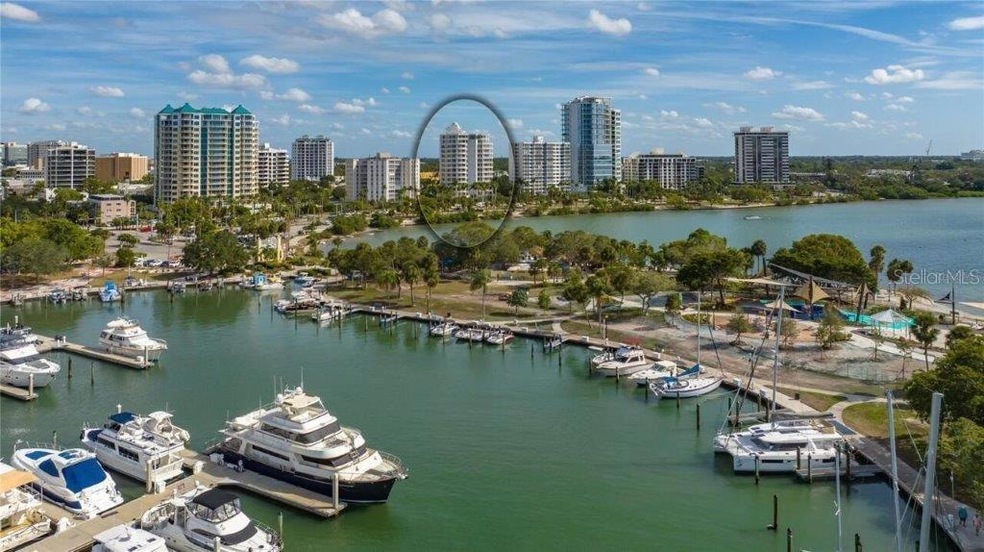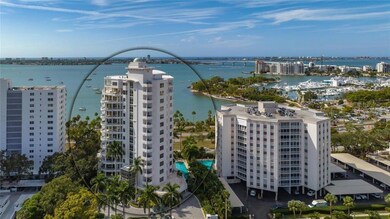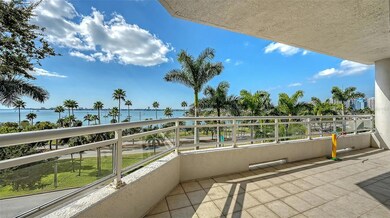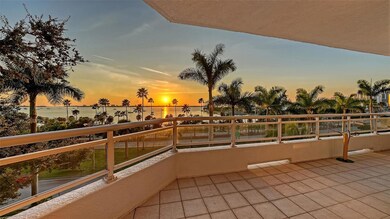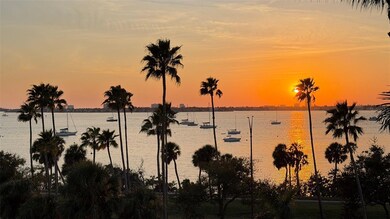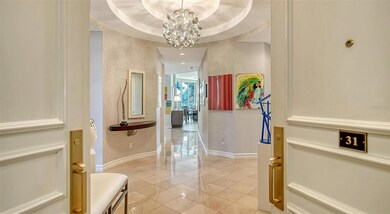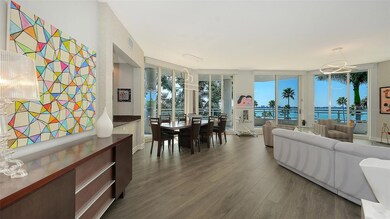500 S Palm Ave Unit 31 Sarasota, FL 34236
Downtown Sarasota NeighborhoodEstimated payment $19,609/month
Highlights
- White Water Ocean Views
- Fitness Center
- Open Floorplan
- Southside Elementary School Rated A
- Property is near a marina
- 3-minute walk to Bayfront Park Sarasota
About This Home
Spectacular Bay, Downtown, John Ringling Bridge views and glorious sunsets are yours in this sophisticated 3 bedroom, 3.5 bath Downtown Sarasota residence in the exclusive Tessera condominium, providing a distinguished lifestyle and easy access to all that Sarasota has to offer. Exceeding the highest standards of design, form and function, numerous updates and features offer convenience and refined style and this exceptional home blends the privacy and scale of a single-family residence with the ease and amenities of luxury condominium living. Enter the home through the beautifully appointed double-door foyer, framed by a circular tray ceiling, bespoke chandelier, and gallery-style walls ideal for art and sculpture. The walls of glass bestow best-in-class panoramic views while thoughtful finishes; warm engineered hardwood flooring, chic Mica wallpaper, designer lighting, and a fresh coastal palette set a tone of understated sophistication. Walk into the expansive main living area, where floor-to-ceiling sliders optimize Bay views and effortlessly connect to a flexible sitting area—perfect for relaxing, watching the game, or opening to the main space for larger gatherings. The elegant dining area offers stunning Bay vistas that elevate every meal. The kitchen is both functional and inviting, showcasing stone countertops, a double-door refrigerator, dual wall ovens, a large pantry, abundant cabinetry, and a convenient pass through to the dining area. Enter the sprawling primary suite, a private retreat enhanced by its own terrace and a reimagined layout providing his-and-hers bathrooms, dual vanities, two generous walk-in closets, soaking bathtub and a shared marble-and-glass surround shower. Floor-to-ceiling windows frame treetop and Bay views, creating a serene environment from sunrise to sunset. The additional bedrooms offer comfort and privacy, including a guest suite with ensuite bathroom and terrace access, and a second guest bedroom currently serving as a sophisticated office with custom wood built-ins and tailored desk. The convenient guest bath features custom wallpaper and the large laundry room features a brand-new full-size washer and dryer. Solid-core paneled doors, on trend gold hardware, new lighting from Franklin Lighting, and ample storage throughout enhance the home’s effortless livability. Step onto the two sprawling wrap-around terraces—quiet, private, and designed for year-round enjoyment—ideal for dining, lounging, or entertaining among mature live oak canopies or taking in sweeping Bay views and world class sunsets. A rare, oversized private two-car garage with built-in shelving and electrical outlet, an on-floor storage room, and all building water detection system further elevate convenience. Tessera offers exceptional privacy with only two residences per floor and no shared common walls. Amenities include a heated 60-foot pool with sun deck, whirlpool spa, and state-of-the-art fitness center —all fully updated in 2024, along with the lobby and community spaces redesigned by JKL Design. The pet friendly building also offers a grilling area and bicycle storage. Located in the heart of Sarasota’s downtown, just steps from Main Street, Burns Court, the Bayfront, and Selby Gardens, Tessera offers an unparalleled blend of luxury and convenience.
Listing Agent
MICHAEL SAUNDERS & COMPANY Brokerage Phone: 941-951-6660 License #0511583 Listed on: 11/21/2025

Property Details
Home Type
- Condominium
Est. Annual Taxes
- $20,105
Year Built
- Built in 2000
Lot Details
- West Facing Home
- Mature Landscaping
HOA Fees
- $2,883 Monthly HOA Fees
Parking
- 2 Car Attached Garage
- Basement Garage
- Garage Door Opener
- Guest Parking
- Deeded Parking
Property Views
- White Water Ocean
- Intracoastal
- City
Home Design
- Contemporary Architecture
- Entry on the 3rd floor
- Slab Foundation
- Membrane Roofing
- Block Exterior
- Stucco
Interior Spaces
- 2,830 Sq Ft Home
- Open Floorplan
- Built-In Features
- High Ceiling
- Ceiling Fan
- Blinds
- Sliding Doors
- Entrance Foyer
- Combination Dining and Living Room
- Den
Kitchen
- Built-In Oven
- Cooktop
- Recirculated Exhaust Fan
- Microwave
- Dishwasher
- Stone Countertops
- Solid Wood Cabinet
- Disposal
Flooring
- Engineered Wood
- Carpet
- Marble
Bedrooms and Bathrooms
- 3 Bedrooms
- Split Bedroom Floorplan
- En-Suite Bathroom
- Walk-In Closet
- Hydromassage or Jetted Bathtub
- Bathtub With Separate Shower Stall
Laundry
- Laundry Room
- Dryer
- Washer
Home Security
Outdoor Features
- Property is near a marina
- Balcony
- Wrap Around Porch
- Exterior Lighting
- Outdoor Storage
Location
- Property is near public transit
Schools
- Southside Elementary School
- Booker Middle School
- Sarasota High School
Utilities
- Forced Air Zoned Heating and Cooling System
- Water Filtration System
- Electric Water Heater
- High Speed Internet
- Cable TV Available
Listing and Financial Details
- Visit Down Payment Resource Website
- Assessor Parcel Number 2027145005
Community Details
Overview
- Association fees include cable TV, pool, escrow reserves fund, maintenance structure, ground maintenance, management, pest control, recreational facilities, security, sewer, trash, water
- Honna Nisbet Association, Phone Number (941) 359-1134
- Tessera Community
- Tessera Subdivision
- Association Owns Recreation Facilities
- 14-Story Property
Amenities
- Elevator
- Community Storage Space
Recreation
- Fitness Center
- Community Pool
Pet Policy
- Pets up to 50 lbs
- 2 Pets Allowed
Security
- Card or Code Access
- Fire and Smoke Detector
- Fire Sprinkler System
Map
Home Values in the Area
Average Home Value in this Area
Tax History
| Year | Tax Paid | Tax Assessment Tax Assessment Total Assessment is a certain percentage of the fair market value that is determined by local assessors to be the total taxable value of land and additions on the property. | Land | Improvement |
|---|---|---|---|---|
| 2024 | $19,418 | $1,363,068 | -- | -- |
| 2023 | $19,418 | $1,323,367 | $0 | $0 |
| 2022 | $18,940 | $1,284,822 | $0 | $0 |
| 2021 | $19,130 | $1,247,400 | $0 | $1,247,400 |
| 2020 | $19,765 | $1,255,600 | $0 | $1,255,600 |
| 2019 | $20,477 | $1,303,600 | $0 | $1,303,600 |
| 2018 | $18,614 | $1,143,800 | $0 | $1,143,800 |
| 2017 | $20,178 | $1,229,900 | $0 | $1,229,900 |
| 2016 | $20,663 | $1,230,500 | $0 | $1,230,500 |
| 2015 | $19,851 | $1,154,700 | $0 | $1,154,700 |
| 2014 | $17,102 | $856,654 | $0 | $0 |
Property History
| Date | Event | Price | List to Sale | Price per Sq Ft | Prior Sale |
|---|---|---|---|---|---|
| 11/21/2025 11/21/25 | For Sale | $2,850,000 | +111.1% | $1,007 / Sq Ft | |
| 05/22/2014 05/22/14 | Sold | $1,350,000 | -6.9% | $477 / Sq Ft | View Prior Sale |
| 02/25/2014 02/25/14 | Pending | -- | -- | -- | |
| 02/08/2014 02/08/14 | Price Changed | $1,450,000 | -3.3% | $512 / Sq Ft | |
| 11/19/2013 11/19/13 | For Sale | $1,500,000 | -- | $530 / Sq Ft |
Purchase History
| Date | Type | Sale Price | Title Company |
|---|---|---|---|
| Interfamily Deed Transfer | -- | Attorney | |
| Warranty Deed | $1,350,000 | Attorney | |
| Warranty Deed | $1,075,000 | -- | |
| Warranty Deed | $765,000 | -- | |
| Warranty Deed | $765,000 | -- |
Mortgage History
| Date | Status | Loan Amount | Loan Type |
|---|---|---|---|
| Previous Owner | $750,000 | No Value Available | |
| Previous Owner | $500,000 | No Value Available |
Source: Stellar MLS
MLS Number: A4671352
APN: 2027-14-5005
- 605 S Gulfstream Ave Unit 5S
- 605 S Gulfstream Ave Unit 12
- 1513 Oak St Unit 18
- 707 S Gulfstream Ave Unit 604
- 707 S Gulfstream Ave Unit 301
- 707 S Gulfstream Ave Unit 602
- 1542 Oak St Unit 6
- 1542 Oak St Unit 102
- 711 S Palm Ave Unit 303
- 435 S Gulfstream Ave Unit 1004
- 435 S Gulfstream Ave Unit 604
- 435 S Gulfstream Ave Unit 1006
- 435 S Gulfstream Ave Unit 403
- 435 S Gulfstream Ave Unit 1103
- 446 Burns Ct
- 401 S Palm Ave Unit 801
- 755 S Palm Ave Unit 502
- 755 S Palm Ave Unit 604
- 770 S Palm Ave Unit PH2
- 770 S Palm Ave Unit 604
- 555 S Gulfstream Ave Unit 405
- 435 S Gulfstream Ave Unit 706
- 435 S Gulfstream Ave Unit 906
- 435 S Gulfstream Ave Unit 506
- 435 S Gulfstream Ave Unit 702
- 615 S Palm Ave Unit 4
- 301 S Gulfstream Ave Unit 302
- 301 S Gulfstream Ave Unit 301
- 301 S Gulfstream Ave Unit 304
- 635 S Orange Ave Unit 304
- 770 S Palm Ave Unit 1704
- 1637 Oak St
- 201 S Palm Ave
- 101 S Gulfstream Ave Unit 10E
- 101 S Gulfstream Ave Unit 16D
- 111 S Pineapple Ave Unit 1210
- 1500 State St Unit 603
- 1500 State St Unit 505
- 1500 State St Unit 401
- 800 Hudson Ave Unit 105
