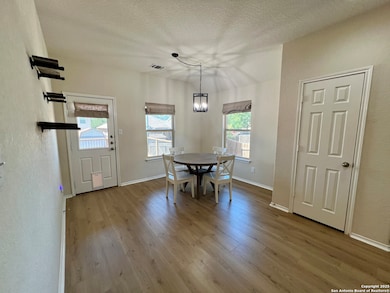500 Saddlehorn Way Cibolo, TX 78108
3
Beds
2
Baths
1,565
Sq Ft
5,750
Sq Ft Lot
Highlights
- Mature Trees
- Deck
- Walk-In Closet
- Dobie J High School Rated A-
- Eat-In Kitchen
- Central Heating and Cooling System
About This Home
Desirable home for rent in Cibolo. 3BD/2BA, open floor plan, granite counters, custom window treatments, and NO carpet. Custom deck off covered patio.Managed by owner. Hurry before it's gone! Owner will take care of lawn care for $2000/mo
Home Details
Home Type
- Single Family
Est. Annual Taxes
- $3,376
Year Built
- Built in 2010
Lot Details
- 5,750 Sq Ft Lot
- Fenced
- Sprinkler System
- Mature Trees
Parking
- 2 Car Garage
Home Design
- Brick Exterior Construction
- Slab Foundation
- Composition Roof
Interior Spaces
- 1,565 Sq Ft Home
- 1-Story Property
- Ceiling Fan
- Window Treatments
- Combination Dining and Living Room
- Vinyl Flooring
Kitchen
- Eat-In Kitchen
- Stove
- Microwave
- Ice Maker
- Dishwasher
- Disposal
Bedrooms and Bathrooms
- 3 Bedrooms
- Walk-In Closet
- 2 Full Bathrooms
Laundry
- Laundry on main level
- Washer Hookup
Outdoor Features
- Deck
Schools
- Steele High School
Utilities
- Central Heating and Cooling System
- Electric Water Heater
Community Details
- Cibolo Valley Ranchqq Subdivision
Listing and Financial Details
- Assessor Parcel Number 1G0583702400600000
Map
Source: San Antonio Board of REALTORS®
MLS Number: 1896582
APN: 1G0583-7024-00600-0-00
Nearby Homes
- 416 Stonebrook Dr
- 537 Saddlehorn Way
- 228 Hereford St
- 545 Stonebrook Dr
- 204 Bridle Bend
- 553 Slippery Rock
- 608 Saddlehorn Way
- 572 Stonebrook Dr
- 312 Capstone
- 300 Capstone
- 349 Wagon Wheel Way
- 157 Buckskin Way
- 224 Anvil Place
- 212 Anvil Place
- 128 Rawhide Way
- 116 Harness Ln
- 104 Steer Ln
- 101 Gatewood Mist
- 317 Longhorn Way
- 237 Hinge Chase
- 412 Saddlehorn Way
- 201 Hereford St
- 361 Prickly Pear Dr
- 313 Lasso Ln
- 545 Stonebrook Dr
- 145 Pinto Place
- 608 Saddlehorn Way
- 564 Slippery Rock
- 568 Slippery Rock
- 228 Anvil Place
- 216 Anvil Place
- 121 Anvil Place
- 113 Bronco Bend
- 132 Vista Del Rey
- 209 Hinge Loop
- 145 Gatewood Falls
- 112 Brahma Way
- 193 Corral Fence
- 189 Corral Fence
- 129 Enchanted View







