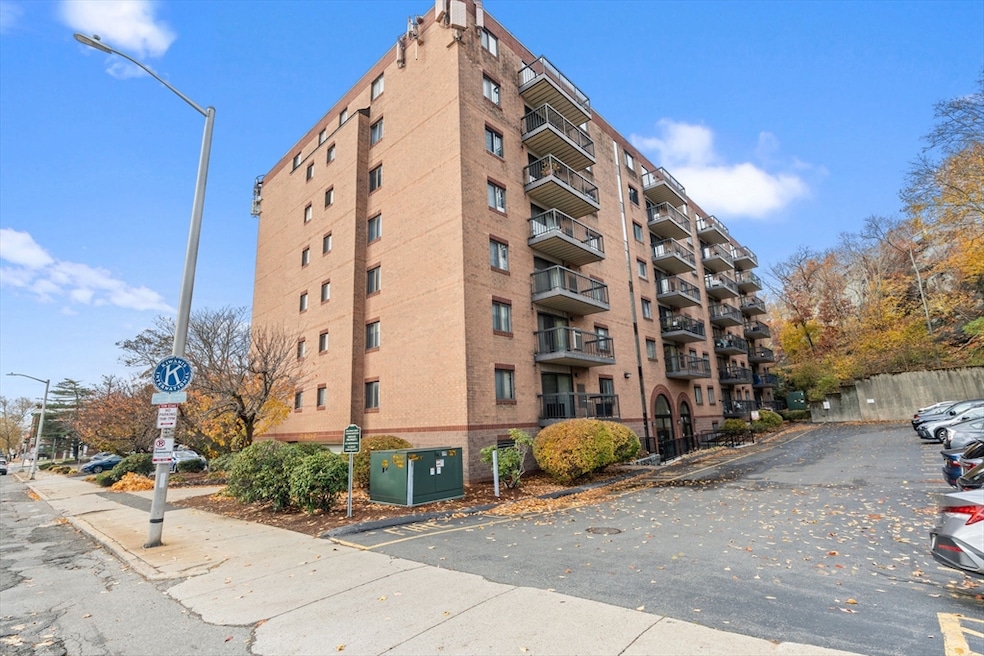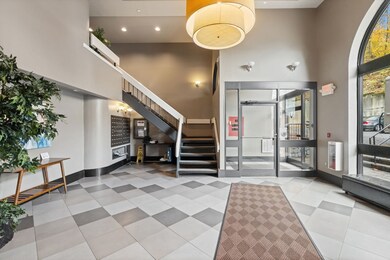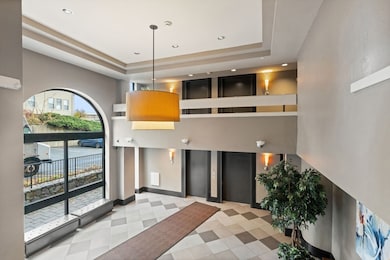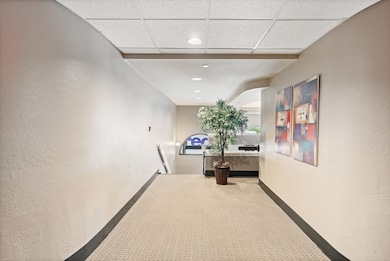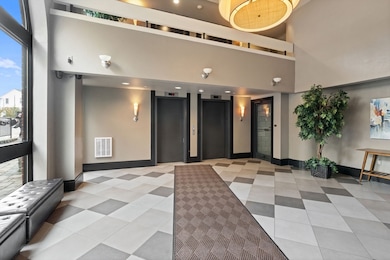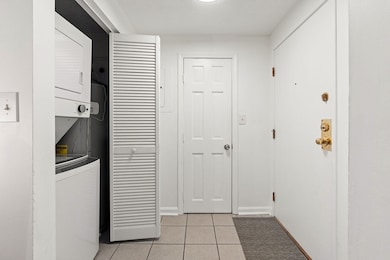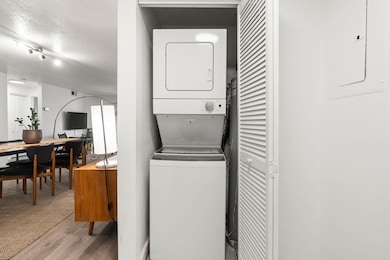Fellsway West Condominium 500 Salem St Unit 304 Floor 3 Medford, MA 02155
North Medford NeighborhoodEstimated payment $3,922/month
Highlights
- Open Floorplan
- Wood Flooring
- Elevator
- Property is near public transit
- Jogging Path
- Balcony
About This Home
Welcome to this spacious 3rd-floor unit featuring an inviting open layout. The dining area flows seamlessly into the living room—perfect for entertaining and everyday comfort. The private balcony, framed by trees, offers peaceful outdoor space to unwind. All three bedrooms are generously sized, each filled with natural light and pleasant views. The primary bedroom includes a large closet and an en-suite bath. Recent upgrades include two updated bathrooms, all new windows and new sliding doors to the balcony. The unit also comes with two deeded parking spaces. A wonderful opportunity for space, convenience, and value. Join us at the open house!
Listing Agent
Olubunmi Okoya
Engel & Volkers Boston Listed on: 11/19/2025

Open House Schedule
-
Saturday, November 22, 202511:00 am to 1:00 pm11/22/2025 11:00:00 AM +00:0011/22/2025 1:00:00 PM +00:00Please search the Intercom for 304 at the entrance. You can park at Target and walk over—it’s a short walk.Add to Calendar
-
Sunday, November 23, 202511:00 am to 1:00 pm11/23/2025 11:00:00 AM +00:0011/23/2025 1:00:00 PM +00:00Please search the Intercom for 304 at the entrance. You can park at Target and walk over—it’s a short walk.Add to Calendar
Property Details
Home Type
- Condominium
Est. Annual Taxes
- $4,803
Year Built
- Built in 1988
HOA Fees
- $360 Monthly HOA Fees
Parking
- 1 Car Attached Garage
- Tuck Under Parking
- Parking Storage or Cabinetry
- Deeded Parking
- Assigned Parking
Home Design
- Garden Home
- Entry on the 3rd floor
- Brick Exterior Construction
- Frame Construction
- Shingle Roof
Interior Spaces
- 1,258 Sq Ft Home
- 1-Story Property
- Open Floorplan
- Light Fixtures
- Bay Window
- Sliding Doors
- Intercom
Kitchen
- Range
- Dishwasher
Flooring
- Wood
- Tile
- Vinyl
Bedrooms and Bathrooms
- 3 Bedrooms
- Primary bedroom located on third floor
- Walk-In Closet
- 2 Full Bathrooms
- Separate Shower
Laundry
- Laundry on upper level
- Dryer
- Washer
Location
- Property is near public transit
- Property is near schools
Schools
- Roberts Elementary School
- Andrews Middle School
- Medford High School
Utilities
- Central Heating and Cooling System
- 1 Heating Zone
- 150 Amp Service
Additional Features
- Level Entry For Accessibility
- Balcony
Listing and Financial Details
- Assessor Parcel Number 634540
- Tax Block 1121
Community Details
Overview
- Association fees include water, insurance, security, maintenance structure, ground maintenance, snow removal
- 55 Units
- Fellsway West Condominium Community
Amenities
- Shops
- Elevator
Recreation
- Jogging Path
Pet Policy
- No Pets Allowed
Map
About Fellsway West Condominium
Home Values in the Area
Average Home Value in this Area
Tax History
| Year | Tax Paid | Tax Assessment Tax Assessment Total Assessment is a certain percentage of the fair market value that is determined by local assessors to be the total taxable value of land and additions on the property. | Land | Improvement |
|---|---|---|---|---|
| 2025 | $4,803 | $545,800 | $0 | $545,800 |
| 2024 | $4,477 | $525,500 | $0 | $525,500 |
| 2023 | $4,058 | $469,100 | $0 | $469,100 |
| 2022 | $4,309 | $478,200 | $0 | $478,200 |
| 2021 | $4,351 | $462,400 | $0 | $462,400 |
| 2020 | $3,986 | $434,200 | $0 | $434,200 |
| 2019 | $3,709 | $386,400 | $0 | $386,400 |
| 2018 | $3,620 | $353,500 | $0 | $353,500 |
| 2017 | $3,306 | $313,100 | $0 | $313,100 |
| 2016 | $3,191 | $285,200 | $0 | $285,200 |
| 2015 | $3,145 | $268,800 | $0 | $268,800 |
Property History
| Date | Event | Price | List to Sale | Price per Sq Ft | Prior Sale |
|---|---|---|---|---|---|
| 11/19/2025 11/19/25 | For Sale | $599,999 | +2.6% | $477 / Sq Ft | |
| 05/27/2022 05/27/22 | Sold | $585,000 | +17.2% | $465 / Sq Ft | View Prior Sale |
| 04/12/2022 04/12/22 | Pending | -- | -- | -- | |
| 04/07/2022 04/07/22 | For Sale | $499,000 | 0.0% | $397 / Sq Ft | |
| 11/03/2017 11/03/17 | Rented | $2,300 | 0.0% | -- | |
| 10/03/2017 10/03/17 | For Rent | $2,300 | +9.5% | -- | |
| 09/27/2014 09/27/14 | Rented | $2,100 | -8.7% | -- | |
| 08/28/2014 08/28/14 | Under Contract | -- | -- | -- | |
| 08/10/2014 08/10/14 | For Rent | $2,300 | 0.0% | -- | |
| 12/23/2013 12/23/13 | Sold | $278,000 | 0.0% | $221 / Sq Ft | View Prior Sale |
| 11/26/2013 11/26/13 | Off Market | $278,000 | -- | -- | |
| 11/01/2013 11/01/13 | For Sale | $289,999 | -- | $231 / Sq Ft |
Purchase History
| Date | Type | Sale Price | Title Company |
|---|---|---|---|
| Condominium Deed | $585,000 | None Available | |
| Deed | -- | -- | |
| Not Resolvable | $278,000 | -- | |
| Deed | $141,000 | -- | |
| Deed | $90,000 | -- | |
| Deed | $127,000 | -- |
Mortgage History
| Date | Status | Loan Amount | Loan Type |
|---|---|---|---|
| Open | $519,650 | Purchase Money Mortgage | |
| Previous Owner | $126,900 | Purchase Money Mortgage | |
| Previous Owner | $70,000 | Purchase Money Mortgage | |
| Previous Owner | $100,000 | Purchase Money Mortgage |
Source: MLS Property Information Network (MLS PIN)
MLS Number: 73456145
APN: MEDF-000014-000000-I001121
- 500 Salem St Unit 708
- 84 Fellsway E
- 24-26 Presley St
- 124 Grant Ave
- 16 Walker St Unit 16
- 55 Surrey St
- 32 Almont St Unit 32-1
- 10 Prospect Terrace
- 19 Paris St Unit 302
- 216 Central Ave Unit 218
- 70 Tainter St
- 70 Tainter St Unit 1
- 8 Cliffside Terrace
- 63 Doonan St
- 11 Girard Rd
- 53 Sheridan Ave
- 45 Grant Ave
- 426 Pleasant St Unit 17
- 186 West St
- 179 Park St Unit 201
- 500 Salem St Unit 808
- 53 Fellsway W Unit 8
- 53 Fellsway W Unit 24
- 53 Fellsway W Unit 1
- 22 Saint Mary St
- 22 Saint Mary St
- 84 Fellsway E Unit 2
- 41 Fellsway E Unit 3
- 43 Gale St Unit 12
- 231 Spring St
- 77 Rock Glen Rd
- 77 Rock Glen Rd Unit 1
- 12 Carney St
- 391 Salem St Unit 2
- 124 Grant Ave Unit 3
- 15 Carney St Unit 1
- 389 Salem St Unit 3
- 21 Carney St Unit 3
- 222 Fellsway W
- 112 Grant Ave
