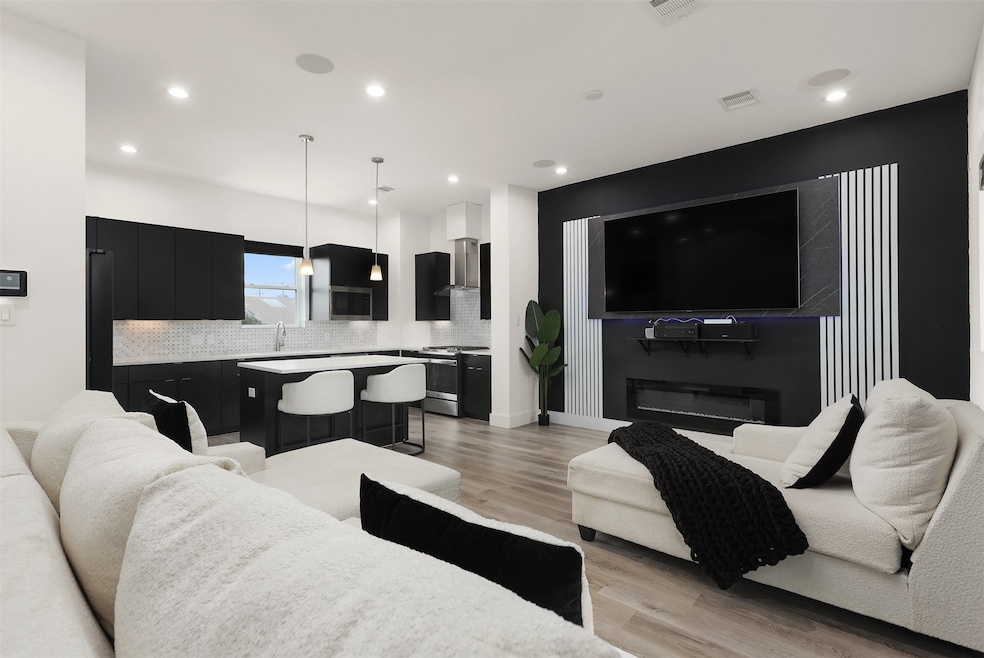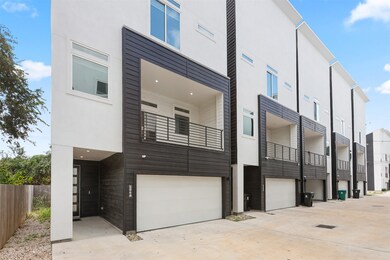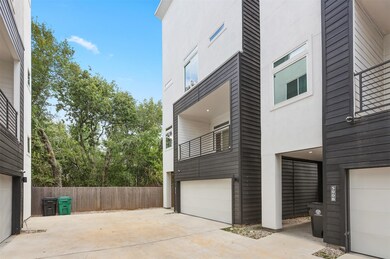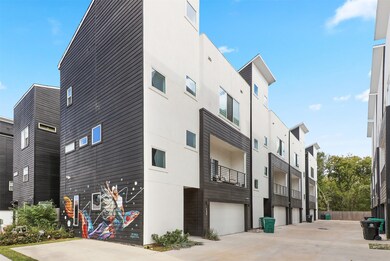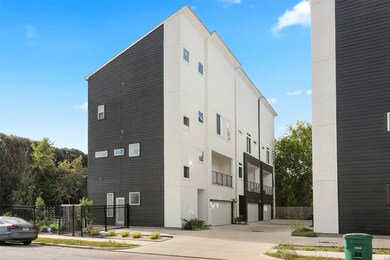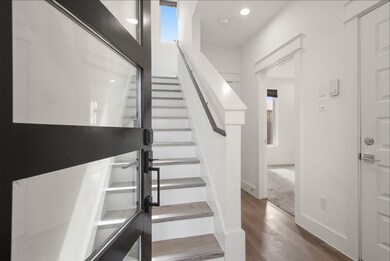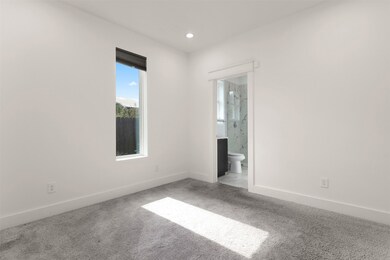500 Schweikhardt St Unit A Houston, TX 77020
Fifth Ward NeighborhoodHighlights
- Deck
- Home Office
- 2 Car Attached Garage
- Contemporary Architecture
- Family Room Off Kitchen
- 4-minute walk to Japhet Creek Park
About This Home
Discover this stunning four-story home perfectly positioned in East Downtown Houston- one of the city's fastest-growing and most vibrant neighborhoods. Offering a blend of modern design and city convenience, this home features open-concept living, high ceilings, and ample natural light on every level. Enjoy panoramic skyline views from the private rooftop terrace-perfect for relaxing or hosting friends. Located within minutes from Downton, the medical center and major highways, you will have quick access to top dining, nightlife, and entertainment options. Refrigerator, washer, dryer, and an 85" television with surround sound system in ceiling are included in rental. Don't miss out on this stunning home-call today for your private tour!
Home Details
Home Type
- Single Family
Est. Annual Taxes
- $5,531
Year Built
- Built in 2022
Lot Details
- 1,428 Sq Ft Lot
Parking
- 2 Car Attached Garage
Home Design
- Contemporary Architecture
Interior Spaces
- 1,776 Sq Ft Home
- 4-Story Property
- Decorative Fireplace
- Family Room Off Kitchen
- Living Room
- Home Office
- Utility Room
Kitchen
- Gas Oven
- Gas Range
- Microwave
- Dishwasher
- Disposal
Flooring
- Carpet
- Vinyl Plank
- Vinyl
Bedrooms and Bathrooms
- 3 Bedrooms
- En-Suite Primary Bedroom
- Double Vanity
- Soaking Tub
- Separate Shower
Laundry
- Dryer
- Washer
Outdoor Features
- Deck
- Patio
Schools
- Henderson N Elementary School
- Mcreynolds Middle School
- Wheatley High School
Utilities
- Central Heating and Cooling System
- Heating System Uses Gas
Listing and Financial Details
- Property Available on 11/16/25
- 12 Month Lease Term
Community Details
Overview
- Edmund Point Subdivision
Pet Policy
- Call for details about the types of pets allowed
- Pet Deposit Required
Map
Source: Houston Association of REALTORS®
MLS Number: 7253402
APN: 1419980010008
- 517 Schweikhardt St
- 513 Schweikhardt St
- 4717 Edmund St
- 4702 Coke St
- 719 N Emile St
- 829 Emile St
- 4741 Providence St
- 4714 Sharon St
- 4218 Buck St
- 5304 Arapahoe St Unit 2
- 651 Press St
- 621 Press St
- 1214 Upton St
- 1222 Upton St
- 5402 Margarita St
- 4109 Hare St Unit ID1019559P
- 5415 Arapahoe St
- 4041 Buck St
- 4039 Buck St
- 5424 San Juan St
