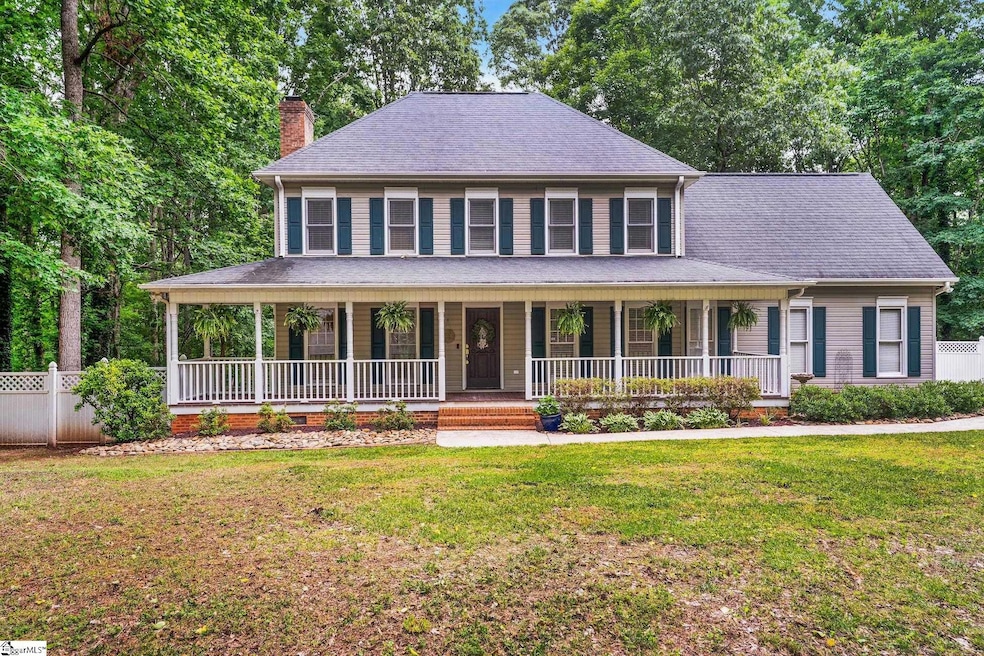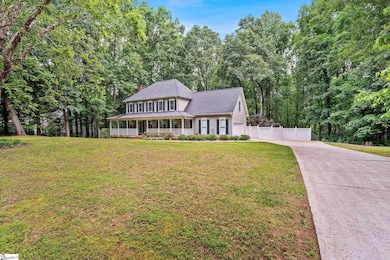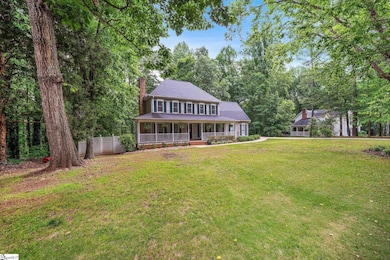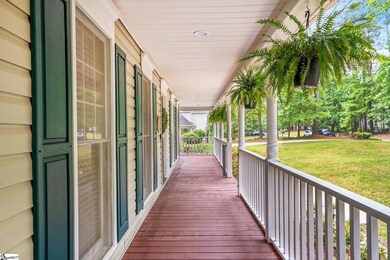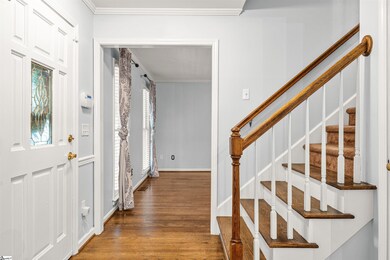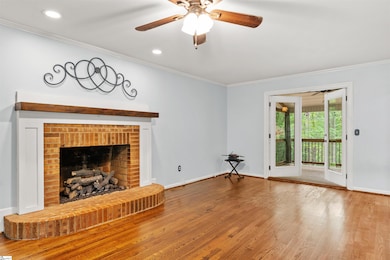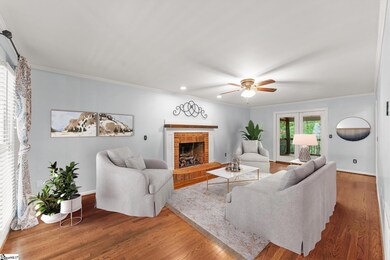
500 Shadow Oaks Dr Easley, SC 29642
Estimated payment $2,488/month
Highlights
- 1.54 Acre Lot
- Deck
- Wooded Lot
- Hunt Meadows Elementary School Rated A-
- Creek On Lot
- Traditional Architecture
About This Home
CHECK OUT THIS PRICE IMPROVEMENT, PRICED BELOW RECENT APPRAISALS!! COME AND GET IT BEFORE IT'S GONE! SELLERS ARE HIGHLY MOTIVATED!! Welcome to this beautifully maintained and updated 3 bed, 2.5-bath home, located in the highly desirable Shadow Oaks subdivision and zoned for award-winning Wren schools. Set on 1.5 peaceful acres, this home offers the perfect combination of charm, space, and modern amenities. Step onto the large covered front porch and into an inviting interior featuring original hardwood floors on the main level and new luxury vinyl plank upstairs. The spacious layout includes a large bonus room—ideal for a home office, playroom, guest suite, or a 4th bedroom. Enjoy the convenience of smart home technology, including 3 Ring cameras, 2 Ecobee thermostats (one with Alexa integration), and 3 Nest smoke detectors for enhanced security and comfort. A screened-in back porch overlooks the fenced-in backyard shaded by mature trees, offering a private retreat perfect for relaxing or entertaining. There is a full yard irrigation system, and the storage space in this home is amazing. With its quiet setting, thoughtful updates, and proximity to top schools, shopping, and more, this home checks every box
Home Details
Home Type
- Single Family
Est. Annual Taxes
- $1,619
Year Built
- Built in 1992
Lot Details
- 1.54 Acre Lot
- Fenced Yard
- Sloped Lot
- Sprinkler System
- Wooded Lot
- Few Trees
HOA Fees
- $42 Monthly HOA Fees
Home Design
- Traditional Architecture
- Architectural Shingle Roof
- Vinyl Siding
Interior Spaces
- 2,000-2,199 Sq Ft Home
- 2-Story Property
- Tray Ceiling
- Smooth Ceilings
- Ceiling Fan
- Ventless Fireplace
- Gas Log Fireplace
- Fireplace Features Masonry
- Insulated Windows
- Window Treatments
- Living Room
- Dining Room
- Bonus Room
- Screened Porch
- Crawl Space
Kitchen
- Breakfast Room
- Electric Cooktop
- Dishwasher
- Granite Countertops
- Disposal
Flooring
- Wood
- Carpet
- Ceramic Tile
- Luxury Vinyl Plank Tile
Bedrooms and Bathrooms
- 3 Bedrooms
- Walk-In Closet
Laundry
- Laundry Room
- Laundry on main level
- Dryer
- Washer
Attic
- Storage In Attic
- Permanent Attic Stairs
Home Security
- Security System Owned
- Fire and Smoke Detector
Parking
- 2 Car Attached Garage
- Side or Rear Entrance to Parking
- Garage Door Opener
Outdoor Features
- Creek On Lot
- Deck
Schools
- Hunt Meadows Elementary School
- Wren Middle School
- Wren High School
Utilities
- Forced Air Heating and Cooling System
- Multiple Heating Units
- Heating System Uses Natural Gas
- Underground Utilities
- Tankless Water Heater
- Gas Water Heater
- Septic Tank
- Cable TV Available
Community Details
- Shadow Oaks Board 770 630 3869 HOA
- Shadow Oaks Subdivision
- Mandatory home owners association
Listing and Financial Details
- Tax Lot 20
- Assessor Parcel Number 164-02-01-020
Map
Home Values in the Area
Average Home Value in this Area
Tax History
| Year | Tax Paid | Tax Assessment Tax Assessment Total Assessment is a certain percentage of the fair market value that is determined by local assessors to be the total taxable value of land and additions on the property. | Land | Improvement |
|---|---|---|---|---|
| 2024 | $1,619 | $12,130 | $1,400 | $10,730 |
| 2023 | $1,619 | $12,130 | $1,400 | $10,730 |
| 2022 | $1,565 | $12,130 | $1,400 | $10,730 |
| 2021 | $1,420 | $10,030 | $1,360 | $8,670 |
| 2020 | $1,449 | $10,030 | $1,360 | $8,670 |
| 2019 | $1,449 | $10,030 | $1,360 | $8,670 |
| 2018 | $769 | $5,740 | $1,000 | $4,740 |
| 2017 | -- | $5,740 | $1,000 | $4,740 |
| 2016 | $827 | $5,720 | $600 | $5,120 |
| 2015 | $877 | $5,720 | $600 | $5,120 |
| 2014 | $865 | $5,720 | $600 | $5,120 |
Property History
| Date | Event | Price | Change | Sq Ft Price |
|---|---|---|---|---|
| 08/11/2025 08/11/25 | Pending | -- | -- | -- |
| 07/22/2025 07/22/25 | Price Changed | $425,000 | -3.2% | $213 / Sq Ft |
| 07/01/2025 07/01/25 | Price Changed | $439,000 | -2.2% | $220 / Sq Ft |
| 06/19/2025 06/19/25 | For Sale | $449,000 | +80.3% | $225 / Sq Ft |
| 07/27/2018 07/27/18 | Sold | $249,000 | -0.4% | $125 / Sq Ft |
| 06/29/2018 06/29/18 | Pending | -- | -- | -- |
| 06/21/2018 06/21/18 | For Sale | $249,900 | -- | $125 / Sq Ft |
Purchase History
| Date | Type | Sale Price | Title Company |
|---|---|---|---|
| Deed | $249,900 | None Available | |
| Interfamily Deed Transfer | -- | -- |
Mortgage History
| Date | Status | Loan Amount | Loan Type |
|---|---|---|---|
| Open | $235,840 | New Conventional | |
| Closed | $245,373 | FHA | |
| Closed | $196,000 | Credit Line Revolving | |
| Previous Owner | $160,000 | New Conventional | |
| Previous Owner | $35,000 | Credit Line Revolving |
Similar Homes in Easley, SC
Source: Greater Greenville Association of REALTORS®
MLS Number: 1560858
APN: 164-02-01-020
- 137 Crawford Lake Dr
- 139 Crawford Lake Dr
- 115 Crawford Lake Dr
- 627 Three and Twenty Rd
- 112 Woodstone Dr
- 110 Avendell Dr
- 116 Woodstone Dr
- 352 Avendell Dr
- 326 Avendell Dr
- 208 Tyler Ct
- 124 Arbor Woods Way
- 127 Arbor Woods Way
- The Jackson Plan at Arbor Woods
- The Everett Plan at Arbor Woods
- The Grant Plan at Arbor Woods
- The Carson Plan at Arbor Woods
- The Hunter Plan at Arbor Woods
- The Ellen Plan at Arbor Woods
- The Hayden Plan at Arbor Woods
- The Jefferson Plan at Arbor Woods
