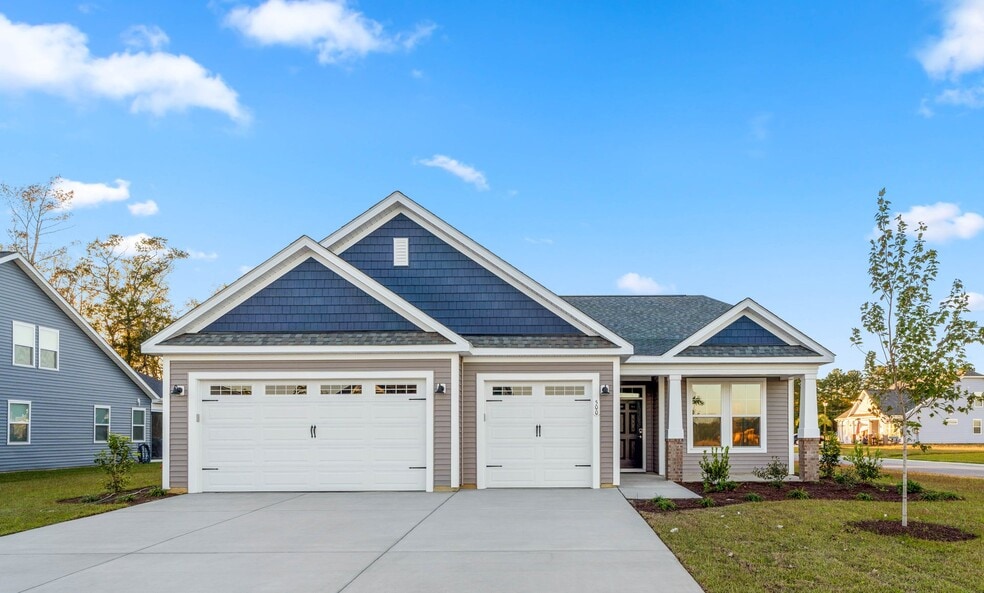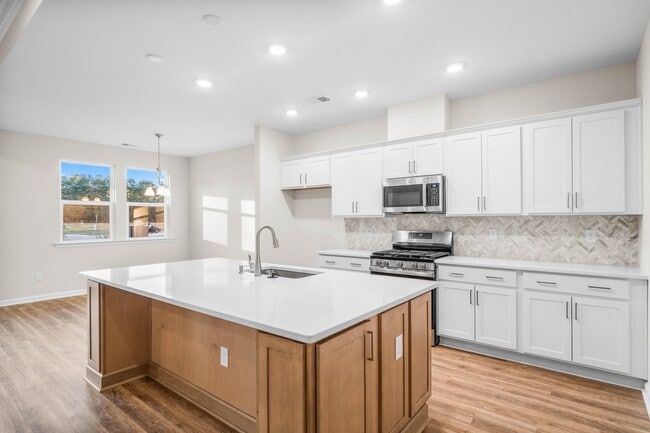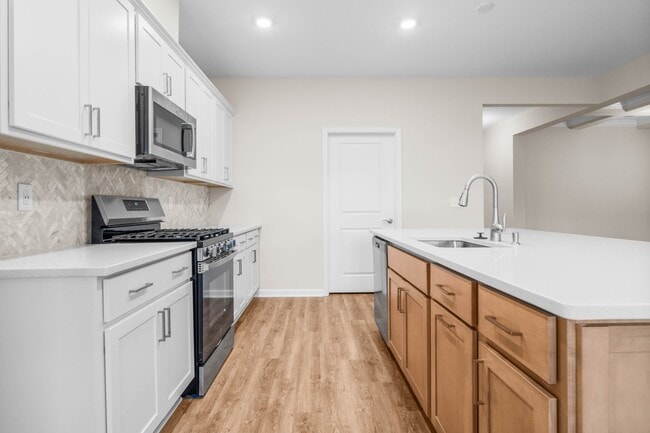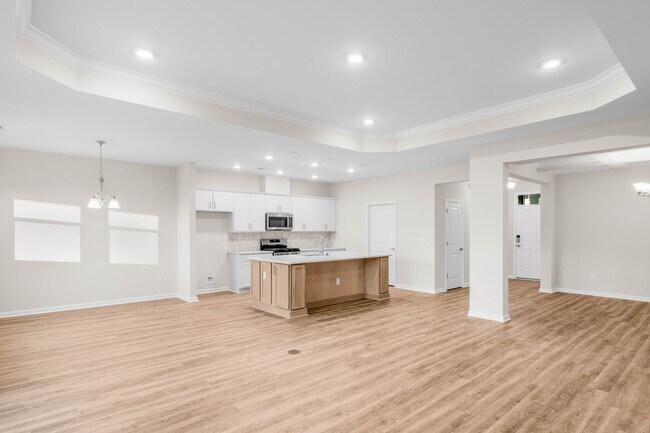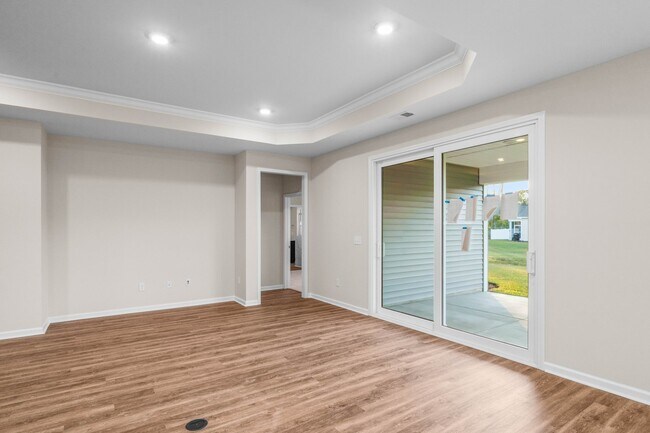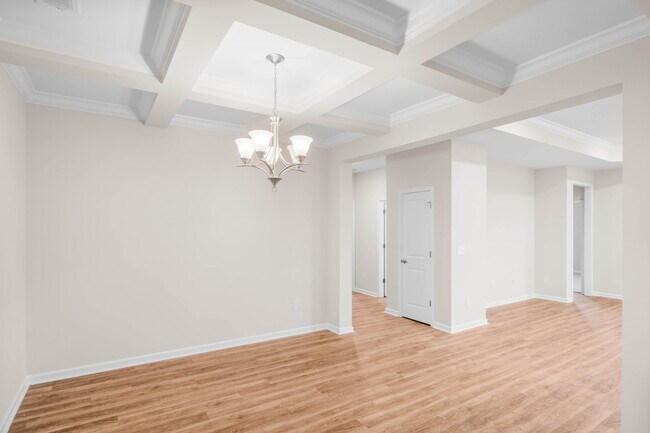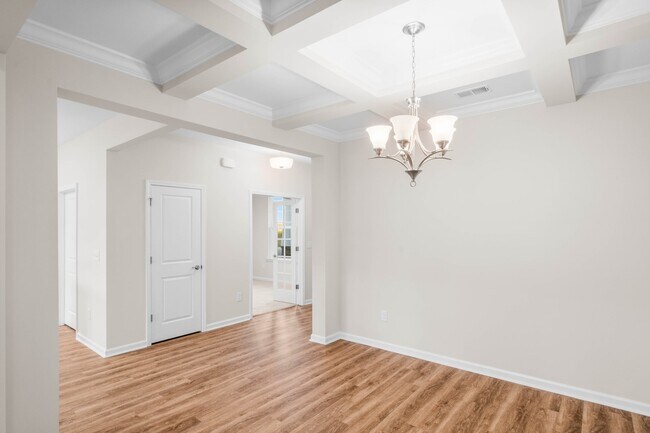
Estimated payment $2,566/month
Highlights
- Fitness Center
- Clubhouse
- Pickleball Courts
- New Construction
- Community Pool
- Breakfast Area or Nook
About This Home
Introducing the Wave Crest - the ultimate floor plan for those craving space and style! Picture this: a three-car garage, a charming covered front porch, and a morning routine that starts with sipping coffee and preparing for an incredible day ahead. As you step into the home, you're greeted by a grand foyer and a study on the left. The heart of the home reveals a spacious dining room, perfectly situated next to the conveniently designed kitchen. And speaking of kitchens, this one boasts ample counter space and storage, complete with a walk-in pantry. Enjoy easy entertaining and relaxing nights at home with the open floor plan of this stunning residence. The spacious Great Room and breakfast nook, just beyond the kitchen, provides the perfect setting. Take in breathtaking South Carolina sunsets from the comfort of your covered rear porch as you grill out or simply unwind with the gentle ocean breeze. The front of the home features two Bedrooms with walk-in closets. The convenient drop zone offers ample storage space for your beach gear and is conveniently located next to the pass-through laundry room. Saving the best for last, the Owner's suite bedroom is a luxurious retreat boasting a tray ceiling and an enormous walk-in closet. Relax in the spa-like Owner's bathroom featuring a private water closet and double sink vanity. Get ready to fall in love with your new dream home!
Sales Office
| Monday |
10:00 AM - 5:00 PM
|
| Tuesday |
10:00 AM - 5:00 PM
|
| Wednesday |
10:00 AM - 5:00 PM
|
| Thursday |
10:00 AM - 5:00 PM
|
| Friday |
10:00 AM - 5:00 PM
|
| Saturday |
10:00 AM - 5:00 PM
|
| Sunday |
12:00 PM - 5:00 PM
|
Home Details
Home Type
- Single Family
Parking
- 3 Car Garage
Home Design
- New Construction
Interior Spaces
- 1-Story Property
- Laundry Room
Kitchen
- Breakfast Area or Nook
- Walk-In Pantry
Bedrooms and Bathrooms
- 3 Bedrooms
- 2 Full Bathrooms
Community Details
Amenities
- Clubhouse
Recreation
- Pickleball Courts
- Fitness Center
- Community Pool
Map
Other Move In Ready Homes in The Willows
About the Builder
- 509 Sheepbridge Way
- 520 Sheepbridge Way
- 512 Sheepbridge Way
- The Willows
- 247 Stillbrook Dr Unit Lot 63 Oak II Floor
- 250 Stillbrook Dr Unit Lot 88 Rylee II
- 259 Stillbrook Dr Unit Lot 60 Oak II Floor
- 255 Stillbrook Dr Unit Lot 61 Sullivan Plan
- 267 Stillbrook Dr Unit Lot 58 Caymen Floor
- 251 Stillbrook Dr Unit Lot 62 Indigo C
- 260 Sweetbridge Way Unit Lot 2 Oak II Floor
- 257 Sweetbridge Way Unit Lot 53 Busbee Floor
- 264 Stillbrook Dr Unit Lot 90 Laurel Oak Pl
- 174 Stillbrook Dr Unit Lot 39 Key Largo 4
- 2134 Gooseberry Way
- Heritage Park at Longs
- 2142 Gooseberry Way
- 2154 Gooseberry Way
- 2162 Gooseberry Way
- 472 Cypress Preserve Cir
