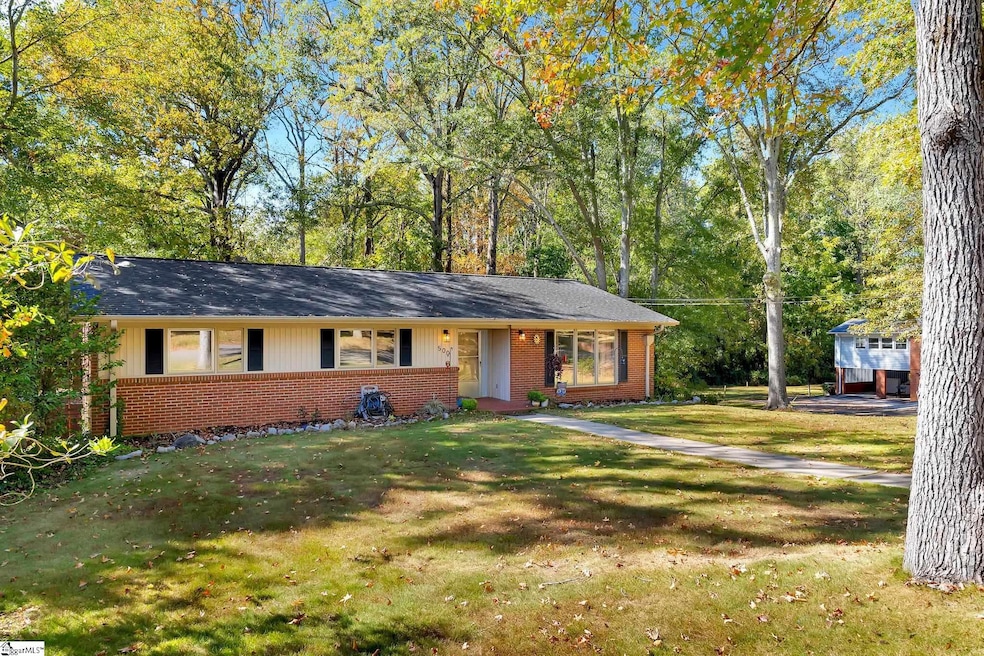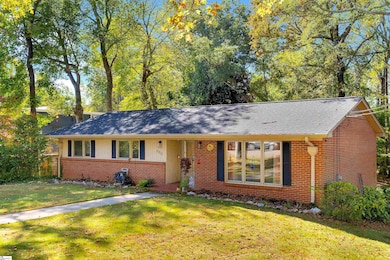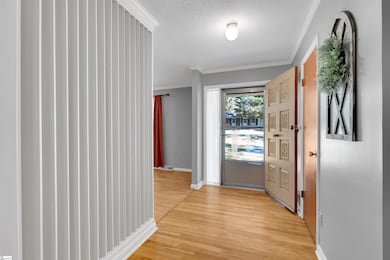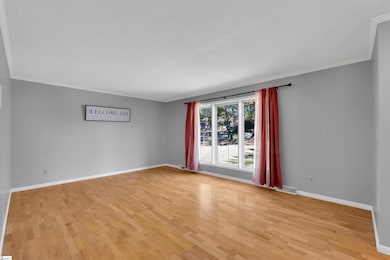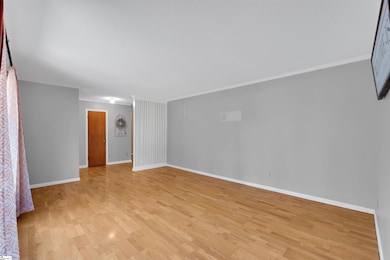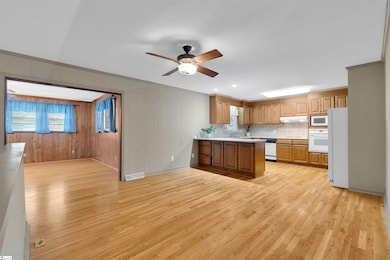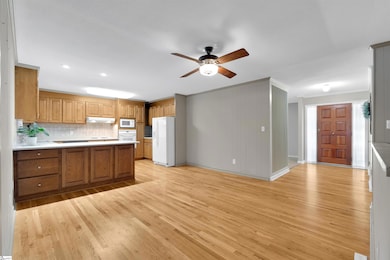500 Stewart Dr Easley, SC 29640
Estimated payment $2,067/month
Highlights
- Very Popular Property
- Deck
- Ranch Style House
- Forest Acres Elementary School Rated A-
- Creek On Lot
- Wood Flooring
About This Home
Welcome to 500 Stewart Drive! A home that blends classic character with modern comfort. This three-bedroom, two-bath home sits on a 0.56-acre corner lot surrounded by mature trees, offering natural privacy and a peaceful setting with a creek along the back of the property. Inside, you’ll find the charm of original hardwood floors that have been thoughtfully refinished. The layout offers both defined rooms and an easy, open flow that makes the home feel inviting and functional. Fresh paint throughout most of the home, a new roof installed in 2024, and updated outdoor light fixtures bring a fresh touch to this timeless property. The unfinished walk-out basement provides wonderful potential for future expansion, with plumbing and electrical already in place, including a toilet and sink. The property also features a two-car attached carport, a workshop area, and an outbuilding that conveys. With public water, sewer, and trash service, no HOA, and plenty of outdoor space to enjoy, this property offers both convenience and freedom. Located directly off Highway 123, it’s close to all the restaurants, shops, and everyday amenities. Full of character and possibilities, 500 Stewart Drive is ready to welcome its next owner home before the holidays!
Open House Schedule
-
Thursday, November 06, 20254:00 to 6:00 pm11/6/2025 4:00:00 PM +00:0011/6/2025 6:00:00 PM +00:00Open House – Join us Thursday, November 6th from 4–6 PM to tour this beautiful home! Explore the spacious layout, inviting living areas, and charming details that make this property stand out. Don’t miss your chance to see it in person and imagine yourself at home!Add to Calendar
Home Details
Home Type
- Single Family
Est. Annual Taxes
- $4,093
Year Built
- Built in 1967
Lot Details
- 0.56 Acre Lot
- Cul-De-Sac
- Corner Lot
- Level Lot
- Few Trees
Home Design
- Ranch Style House
- Brick Exterior Construction
- Composition Roof
- Vinyl Siding
Interior Spaces
- 1,800-1,999 Sq Ft Home
- Bookcases
- Ceiling Fan
- Window Treatments
- Living Room
- Breakfast Room
- Den
- Workshop
Kitchen
- Built-In Oven
- Built-In Microwave
- Dishwasher
- Laminate Countertops
- Disposal
Flooring
- Wood
- Laminate
- Concrete
- Vinyl
Bedrooms and Bathrooms
- 3 Main Level Bedrooms
- 2.5 Bathrooms
Laundry
- Laundry Room
- Sink Near Laundry
- Washer and Electric Dryer Hookup
Attic
- Storage In Attic
- Pull Down Stairs to Attic
Unfinished Basement
- Walk-Out Basement
- Basement Fills Entire Space Under The House
- Interior Basement Entry
- Laundry in Basement
- Basement Storage
Home Security
- Storm Windows
- Storm Doors
- Fire and Smoke Detector
Parking
- 2 Car Garage
- Attached Carport
- Basement Garage
- Workshop in Garage
- Driveway
Outdoor Features
- Creek On Lot
- Deck
- Patio
- Outbuilding
- Front Porch
Schools
- East End Elementary School
- Richard H. Gettys Middle School
- Easley High School
Utilities
- Forced Air Heating and Cooling System
- Heat Pump System
- Heating System Uses Natural Gas
- Gas Water Heater
- Cable TV Available
Listing and Financial Details
- Assessor Parcel Number 5029-19-51-1645
Map
Home Values in the Area
Average Home Value in this Area
Tax History
| Year | Tax Paid | Tax Assessment Tax Assessment Total Assessment is a certain percentage of the fair market value that is determined by local assessors to be the total taxable value of land and additions on the property. | Land | Improvement |
|---|---|---|---|---|
| 2024 | $2,112 | $8,030 | $960 | $7,070 |
| 2023 | $2,112 | $5,540 | $640 | $4,900 |
| 2022 | $435 | $5,540 | $640 | $4,900 |
| 2021 | $0 | $5,540 | $640 | $4,900 |
| 2020 | $394 | $5,540 | $640 | $4,900 |
| 2019 | $394 | $5,540 | $640 | $4,900 |
| 2018 | $394 | $5,010 | $640 | $4,370 |
| 2017 | $367 | $5,010 | $640 | $4,370 |
| 2015 | $388 | $5,010 | $0 | $0 |
| 2008 | -- | $4,660 | $600 | $4,060 |
Property History
| Date | Event | Price | List to Sale | Price per Sq Ft | Prior Sale |
|---|---|---|---|---|---|
| 10/29/2025 10/29/25 | Price Changed | $329,900 | -4.4% | $183 / Sq Ft | |
| 10/23/2025 10/23/25 | For Sale | $345,000 | +25.5% | $192 / Sq Ft | |
| 03/15/2024 03/15/24 | Sold | $275,000 | 0.0% | $157 / Sq Ft | View Prior Sale |
| 02/11/2024 02/11/24 | Pending | -- | -- | -- | |
| 01/30/2024 01/30/24 | For Sale | $275,000 | -- | $157 / Sq Ft |
Purchase History
| Date | Type | Sale Price | Title Company |
|---|---|---|---|
| Deed | -- | None Listed On Document | |
| Deed | -- | None Available | |
| Deed Of Distribution | -- | -- |
Mortgage History
| Date | Status | Loan Amount | Loan Type |
|---|---|---|---|
| Open | $270,019 | FHA |
Source: Greater Greenville Association of REALTORS®
MLS Number: 1572971
APN: 5029-19-51-1645
- 715 S E St
- 109 Cedar Cir
- 132 Avalon Cir
- 203 Brushy Creek Rd
- 104 Oaklane Dr
- 125 Anderson Oaks Ln
- 134 Anderson Oaks Ln
- 134 Anderson Oaks Ln Unit Lot 84
- 136 Anderson Oaks Ln
- 138 Anderson Oaks Ln
- 140 Anderson Oaks Ln
- 140 Anderson Oaks Ln Unit 81
- 142 Anderson Oaks Ln Unit 80
- 142 Anderson Oaks Ln
- 146 Anderson Oaks Ln
- 148 Anderson Oaks Ln
- 139 Anderson Oaks Ln
- 149 Anderson Oaks Ln Unit Lot 23
- 149 Anderson Oaks Ln
- 151 Anderson Oaks Ln
- 105 Stewart Dr
- 236 Lily Park Way
- 100 Turner Pointe Rd
- 410 Grant St
- 202 Walnut Hill Dr
- 200 Walnut Hill Dr Unit B
- 200 Walnut Hill Dr Unit A
- 204 Walnut Hill Dr Unit B
- 100 Hillandale Ct
- 601 S 5th St
- 232 Springfield Cir Unit A
- 109 Ellington Way
- 103 Sunningdale Ct
- 107 Auston Woods Cir
- 111 Augusta St
- 106-106B S 9th St Unit 106B S 9th St - 106B
- 219 Andrea Cir
- 100 James Way
- 144 Worcester Ln
- 204 Carnoustie Dr
