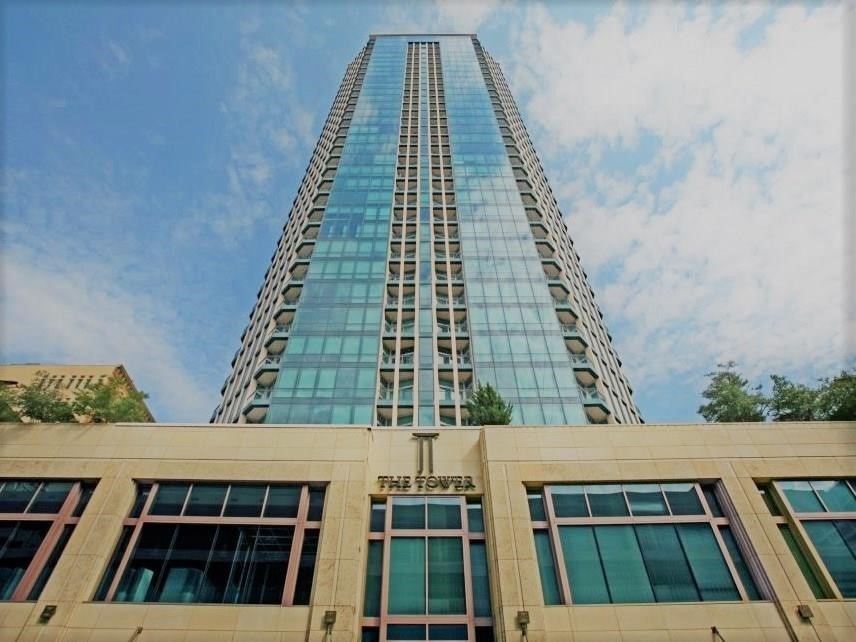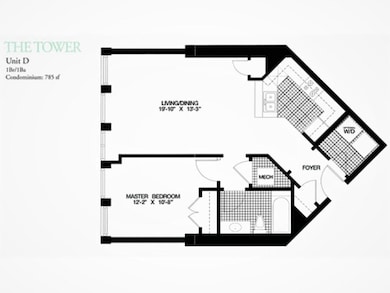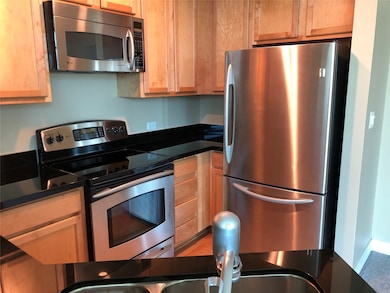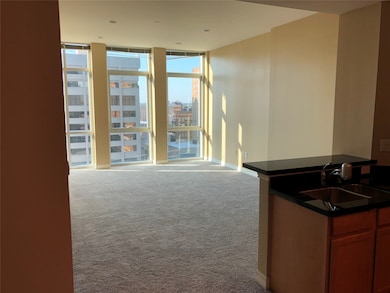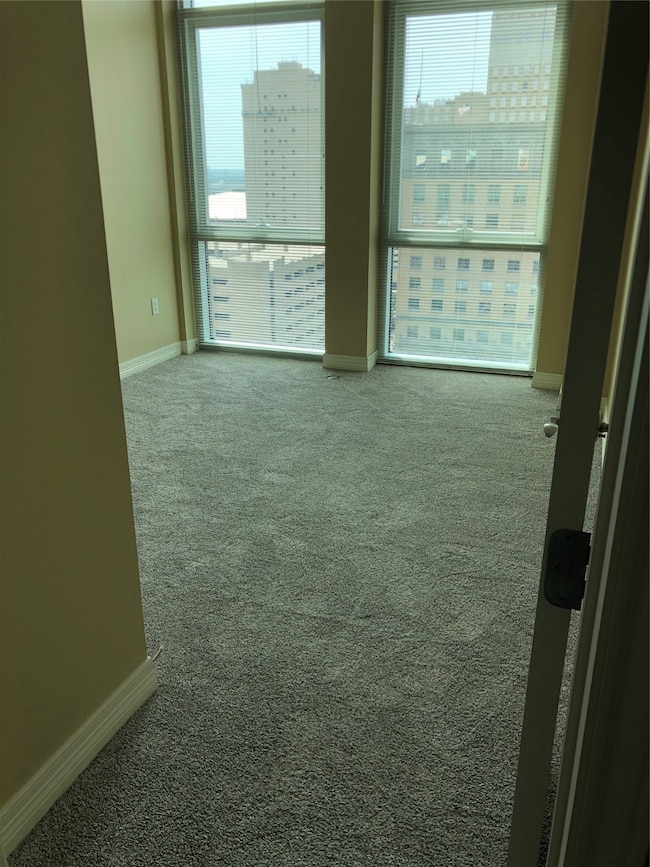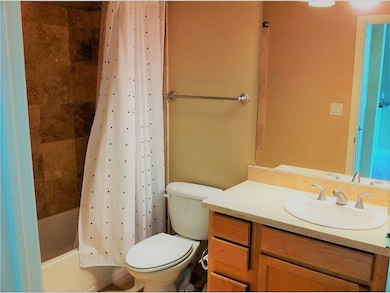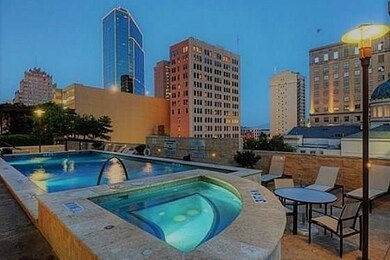The Tower 500 Throckmorton St Unit 1310 Fort Worth, TX 76102
Downtown Fort Worth NeighborhoodHighlights
- Outdoor Pool
- Contemporary Architecture
- Central Heating and Cooling System
- 2.23 Acre Lot
- 1-Story Property
- 4-minute walk to Burke Burnett Park
About This Home
Wow! Price drop in The Tower! Wonderful view, great location over the pool...downtown urban living at it's finest. 1 bedroom, 1 bathroom, and 1 secured parking space. Centrally located near Sundance Square. Listing agent is related to owner. No Smoking, No Pets, Must follow all HOA rules and regulations. See Moving policy for move in and out procedures. $85 App fee for all 18+ applicants. Move in and out fee charged by HOA with deposit.
Listing Agent
The Michael Group Real Estate Brokerage Phone: 817-480-4535 License #0446603 Listed on: 05/01/2025

Condo Details
Home Type
- Condominium
Est. Annual Taxes
- $6,812
Year Built
- Built in 1972
Parking
- 1 Car Garage
- Assigned Parking
Home Design
- Contemporary Architecture
- Concrete Siding
Interior Spaces
- 785 Sq Ft Home
- 1-Story Property
Kitchen
- Electric Range
- Microwave
Flooring
- Carpet
- Laminate
Bedrooms and Bathrooms
- 1 Bedroom
- 1 Full Bathroom
Home Security
Schools
- Charlesnas Elementary School
- Carter Riv High School
Utilities
- Central Heating and Cooling System
- Cable TV Available
Additional Features
- Accessible Elevator Installed
- Outdoor Pool
Listing and Financial Details
- Residential Lease
- Property Available on 6/1/25
- Tenant pays for all utilities
- Tax Lot 1310
- Assessor Parcel Number 40754022
Community Details
Overview
- The Tower Association
- Tower Residential II Condo Subdivision
Pet Policy
- No Pets Allowed
Security
- Fire and Smoke Detector
Map
About The Tower
Source: North Texas Real Estate Information Systems (NTREIS)
MLS Number: 20922041
APN: 40754022
- 500 Throckmorton St Unit 903
- 500 Throckmorton St Unit 3206
- 500 Throckmorton St Unit 3503
- 500 Throckmorton St Unit 3512
- 500 Throckmorton St Unit 2301
- 500 Throckmorton St Unit 3506
- 500 Throckmorton St Unit 606
- 411 W 7th St
- 411 W 7th St Unit 607
- 411 W 7th St Unit 203
- 910 Houston St Unit 204
- Camden Plan at Sandstrom Ranch
- Catherine Plan at Sandstrom Ranch
- Connor Plan at Sandstrom Ranch
- 1020 Texas St Unit 3202
- 1017 Lake St
- 1401 5th Ave
- 1008 Lake St
- 1301 Throckmorton St Unit 2503
- 1301 Throckmorton St Unit 2402
- 500 Throckmorton St Unit 2301
- 500 Throckmorton St Unit 608
- 500 Throckmorton St Unit 606
- 910 Houston St Unit 305
- 910 Houston St Unit 604
- 1012 Burnett St
- 1001 W 7th St
- 969 Commerce St
- 950 Henderson St Unit 1310
- 1020 Texas St Unit 3204
- 1000 Henderson St Unit 203.1407741
- 1000 Henderson St Unit 117.1407735
- 1000 Henderson St Unit 335.1407744
- 1000 Henderson St Unit 223.1407737
- 1000 Henderson St Unit 239.1407742
- 1000 Henderson St Unit 122.1407736
- 1000 Henderson St Unit 242.1407743
- 1000 Henderson St Unit 333.1407738
- 1000 Henderson St Unit 138.1407740
- 1301 Throckmorton St Unit 2805
