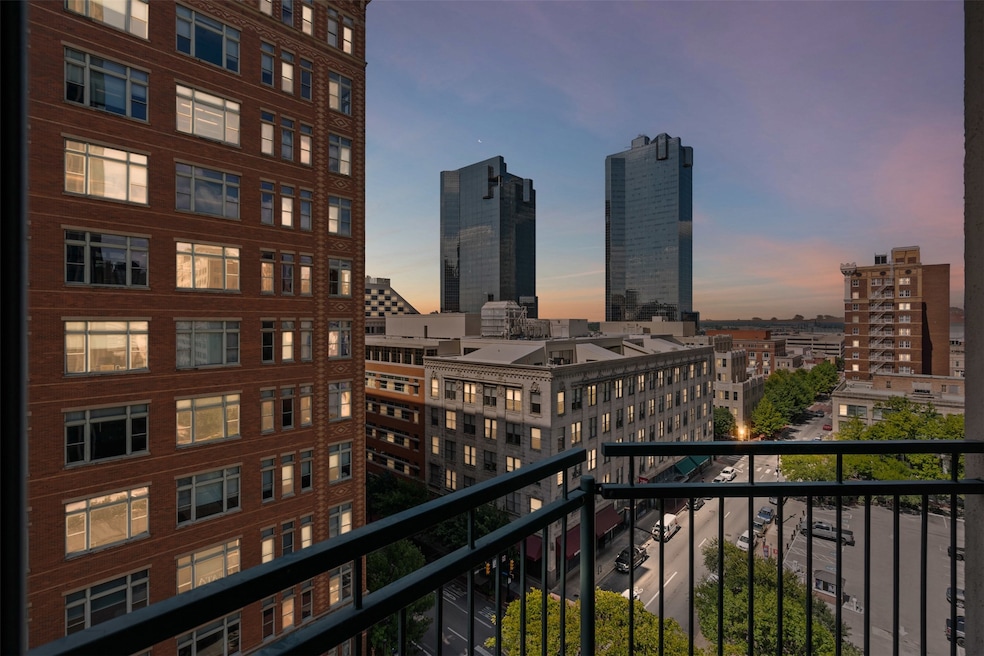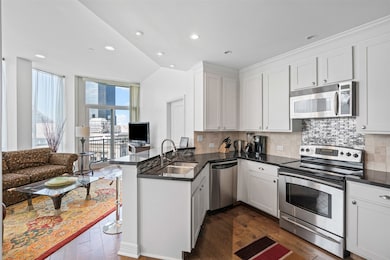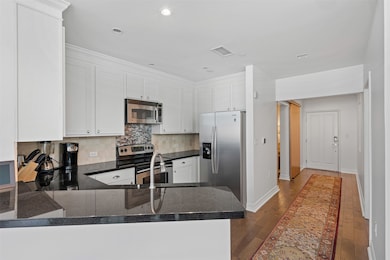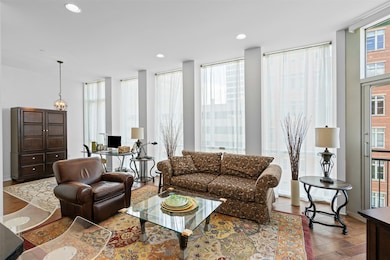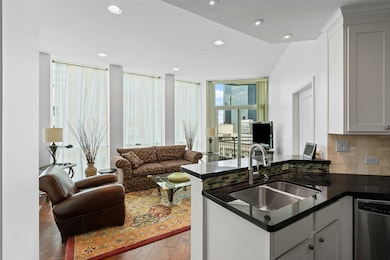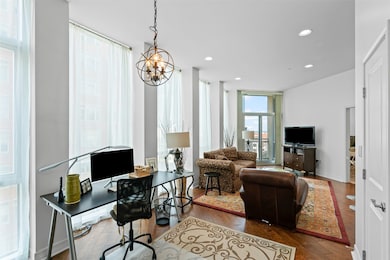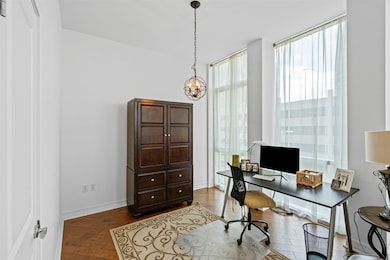The Tower 500 Throckmorton St Unit 903 Fort Worth, TX 76102
Downtown Fort Worth NeighborhoodEstimated payment $3,447/month
Highlights
- Fitness Center
- Infinity Pool
- 2.23 Acre Lot
- Gated with Attendant
- Gated Parking
- 4-minute walk to Burke Burnett Park
About This Home
Welcome to 500 Throckmorton #903 – A Modern Oasis in Downtown Fort Worth. Nestled in the heart of vibrant Downtown Fort Worth, this exceptional 1 bedroom, 2-bathroom, 2 living area condo at The Tower offers a seamless blend of luxury, convenience, and breathtaking city views. Located on the 9th floor, this meticulously designed residence features over 1,100 square feet of contemporary living space, ideal for those who appreciate style, comfort, and urban sophistication. Upon entering, you're greeted by an open-concept floor plan that maximizes space and natural light. The large windows throughout the condo provide sweeping views of the city skyline, bringing Fort Worth’s dynamic energy into your living room. The polished hardwood floors, neutral tones, and modern finishes create a warm yet refined ambiance, perfect for both relaxing and entertaining. The gourmet kitchen is a chef’s dream, equipped with high-end stainless steel appliances, granite countertops, and ample bar space. Whether you’re preparing a casual meal or hosting dinner parties, this kitchen has everything you need to elevate your culinary experience. Adjacent to the kitchen is the spacious living area, offering plenty of room for both lounging and dining. The open layout ensures easy flow and access to the private balcony, where you can enjoy morning coffee or evening cocktails while taking in the stunning views of the city. The primary suite is a true retreat, offering generous space and a spa-like ensuite bathroom. The extended living area is a great place for a dining area or extra sitting room, while overlooking Downtown. Enjoy the living area while being encapsulated in floor to ceiling windows. The Tower offers a range of amenities, including a 24-hour concierge service, a state of the art fitness center, community room, dog park, firepit area, guest suites and resort pool area. Enjoy easy access to the best dining, shopping, and entertainment that Downtown Fort Worth has to offer.
Listing Agent
Williams Trew Real Estate Brokerage Phone: 682-321-2151 License #0523268 Listed on: 09/17/2025

Co-Listing Agent
Williams Trew Real Estate Brokerage Phone: 682-321-2151 License #0280967
Property Details
Home Type
- Condominium
Est. Annual Taxes
- $7,943
Year Built
- Built in 1972
HOA Fees
- $678 Monthly HOA Fees
Parking
- 1 Car Garage
- Gated Parking
- Deeded Parking
- Assigned Parking
Home Design
- Contemporary Architecture
- Concrete Siding
Interior Spaces
- 1,124 Sq Ft Home
- 1-Story Property
- Open Floorplan
- Ceiling Fan
- Decorative Lighting
- Window Treatments
Kitchen
- Electric Oven
- Electric Cooktop
- Microwave
- Dishwasher
- Granite Countertops
- Disposal
Flooring
- Wood
- Carpet
- Ceramic Tile
Bedrooms and Bathrooms
- 1 Bedroom
- 2 Full Bathrooms
Laundry
- Dryer
- Washer
Home Security
Accessible Home Design
- Accessible Doors
Outdoor Features
- Infinity Pool
- Covered Patio or Porch
Schools
- Charlesnas Elementary School
- Carter Riv High School
Utilities
- Central Heating and Cooling System
- High Speed Internet
- Cable TV Available
Listing and Financial Details
- Tax Lot 903
- Assessor Parcel Number 40757692
Community Details
Overview
- Association fees include all facilities, management, insurance, ground maintenance, maintenance structure, security, trash
- First Service Residential Association
- Tower Residential II Condo Subdivision
Amenities
- Clubhouse
- Elevator
Recreation
- Fitness Center
- Community Pool
Security
- Gated with Attendant
- Fire and Smoke Detector
- Fire Sprinkler System
- Firewall
Map
About The Tower
Home Values in the Area
Average Home Value in this Area
Tax History
| Year | Tax Paid | Tax Assessment Tax Assessment Total Assessment is a certain percentage of the fair market value that is determined by local assessors to be the total taxable value of land and additions on the property. | Land | Improvement |
|---|---|---|---|---|
| 2025 | $7,943 | $334,594 | $30,000 | $304,594 |
| 2024 | $7,943 | $334,594 | $30,000 | $304,594 |
| 2023 | $8,474 | $354,134 | $30,000 | $324,134 |
| 2022 | $8,587 | $314,597 | $30,000 | $284,597 |
| 2021 | $8,842 | $310,447 | $30,000 | $280,447 |
| 2020 | $7,843 | $285,000 | $30,000 | $255,000 |
| 2019 | $8,168 | $285,000 | $30,000 | $255,000 |
| 2018 | $8,168 | $285,000 | $7,260 | $277,740 |
| 2017 | $7,582 | $272,260 | $7,260 | $265,000 |
Property History
| Date | Event | Price | List to Sale | Price per Sq Ft |
|---|---|---|---|---|
| 11/03/2025 11/03/25 | Price Changed | $399,000 | -2.2% | $355 / Sq Ft |
| 09/17/2025 09/17/25 | For Sale | $408,000 | -- | $363 / Sq Ft |
Purchase History
| Date | Type | Sale Price | Title Company |
|---|---|---|---|
| Vendors Lien | -- | None Available | |
| Warranty Deed | -- | Rtt | |
| Vendors Lien | -- | Republic Title Of Texas I |
Mortgage History
| Date | Status | Loan Amount | Loan Type |
|---|---|---|---|
| Open | $256,500 | New Conventional | |
| Previous Owner | $210,600 | Purchase Money Mortgage |
Source: North Texas Real Estate Information Systems (NTREIS)
MLS Number: 21062555
APN: 40757692
- 500 Throckmorton St Unit 3206
- 500 Throckmorton St Unit 3503
- 500 Throckmorton St Unit 3512
- 500 Throckmorton St Unit 2301
- 500 Throckmorton St Unit 3506
- 500 Throckmorton St Unit 606
- 411 W 7th St
- 411 W 7th St Unit 607
- 411 W 7th St Unit 203
- 910 Houston St Unit 204
- Camden Plan at Sandstrom Ranch
- Catherine Plan at Sandstrom Ranch
- Connor Plan at Sandstrom Ranch
- 1020 Texas St Unit 3202
- 1017 Lake St
- 1401 5th Ave
- 1008 Lake St
- 1301 Throckmorton St Unit 2503
- 1301 Throckmorton St Unit 2402
- 959 W Bluff St Unit 105
- 500 Throckmorton St Unit 1310
- 500 Throckmorton St Unit 2301
- 500 Throckmorton St Unit 608
- 500 Throckmorton St Unit 606
- 910 Houston St Unit 305
- 910 Houston St Unit 604
- 1012 Burnett St
- 1001 W 7th St
- 969 Commerce St
- 950 Henderson St Unit 1310
- 1020 Texas St Unit 3204
- 1000 Henderson St Unit 203.1407741
- 1000 Henderson St Unit 117.1407735
- 1000 Henderson St Unit 335.1407744
- 1000 Henderson St Unit 223.1407737
- 1000 Henderson St Unit 239.1407742
- 1000 Henderson St Unit 122.1407736
- 1000 Henderson St Unit 242.1407743
- 1000 Henderson St Unit 333.1407738
- 1000 Henderson St Unit 138.1407740
