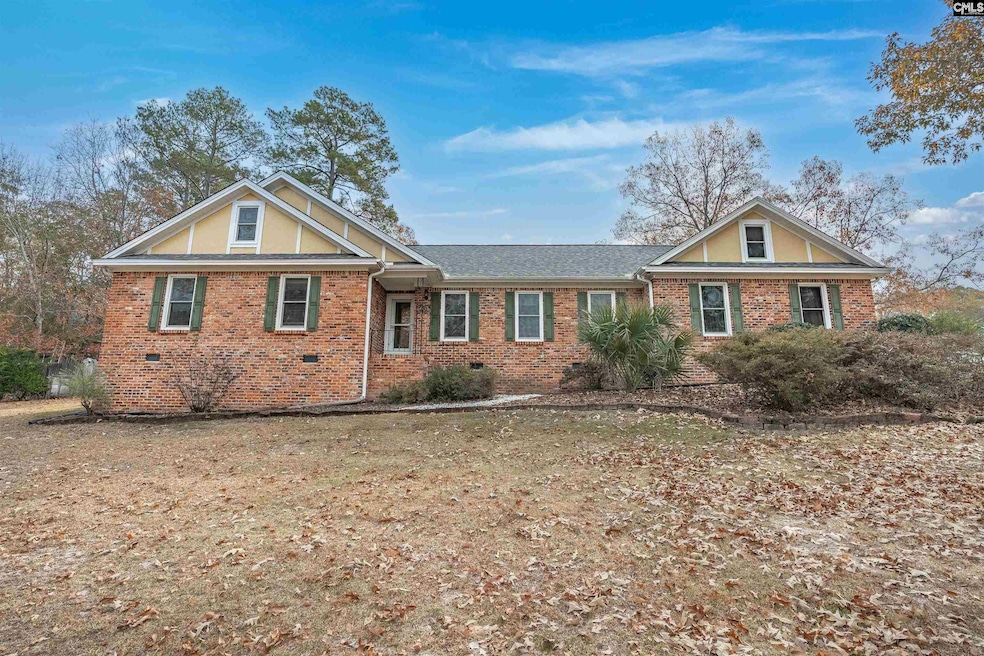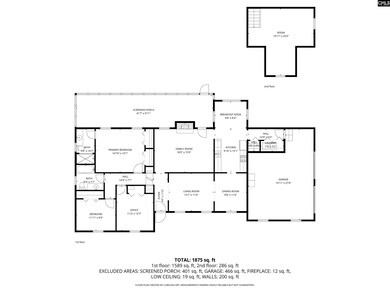500 Trader Mill Rd Columbia, SC 29223
Spring Valley NeighborhoodEstimated payment $1,563/month
Highlights
- Finished Room Over Garage
- Secondary bathroom tub or shower combo
- No HOA
- L. B. Nelson Elementary School Rated A-
- Corner Lot
- Screened Porch
About This Home
Professional Pictures Coming Soon! Step inside to discover the timeless elegance and thoughtful details throughout this immaculate 3-bedroom, 2-bath all brick home. The large, eat-in kitchen is perfect for gathering, while the formal dining and living rooms are refined spaces for entertaining. Beautiful moldings, gleaming tile kitchen counters, and a wood-burning brick fireplace add warmth and character to every space. A spacious finished room over the garage provides endless versatility—ideal for a home office, guest suite, or media room. Recent updates include a new roof (2023), ensuring peace of mind for years to come. Outside, enjoy the huge 10x40 enclosed sunroom, perfect for relaxing or hosting year-round. The private, fenced backyard feels like your own oasis, featuring a patio with a tranquil fountain and a separate well for irrigation to keep your corner lot landscape lush and green. This beautifully maintained property blends comfort, craftsmanship, and convenience—ready to welcome you home. Disclaimer: CMLS has not reviewed and, therefore, does not endorse vendors who may appear in listings.
Home Details
Home Type
- Single Family
Est. Annual Taxes
- $1,336
Year Built
- Built in 1980
Lot Details
- 0.42 Acre Lot
- Privacy Fence
- Vinyl Fence
- Back Yard Fenced
- Chain Link Fence
- Corner Lot
Parking
- 2 Car Garage
- Finished Room Over Garage
- Garage Door Opener
Home Design
- Four Sided Brick Exterior Elevation
Interior Spaces
- 1,840 Sq Ft Home
- 1-Story Property
- Central Vacuum
- Crown Molding
- Paneling
- Ceiling Fan
- Fireplace Features Masonry
- Living Room with Fireplace
- Screened Porch
- Crawl Space
- Laundry on main level
Kitchen
- Eat-In Galley Kitchen
- Self-Cleaning Oven
- Free-Standing Range
- Induction Cooktop
- Built-In Microwave
- Dishwasher
- Tile Countertops
- Tiled Backsplash
- Disposal
Flooring
- Parquet
- Carpet
- Tile
- Luxury Vinyl Plank Tile
Bedrooms and Bathrooms
- 3 Bedrooms
- Dual Closets
- 2 Full Bathrooms
- Secondary bathroom tub or shower combo
- Bathtub with Shower
- Separate Shower
Attic
- Storage In Attic
- Attic Access Panel
- Pull Down Stairs to Attic
Outdoor Features
- Rain Gutters
Schools
- Nelson Elementary School
- Wright Middle School
- Richland Northeast High School
Utilities
- Central Heating and Cooling System
- Cooling System Mounted In Outer Wall Opening
- Irrigation Well
- Tankless Water Heater
Community Details
- No Home Owners Association
- Association fees include common area maintenance
- Spring Valley West Subdivision
Map
Home Values in the Area
Average Home Value in this Area
Tax History
| Year | Tax Paid | Tax Assessment Tax Assessment Total Assessment is a certain percentage of the fair market value that is determined by local assessors to be the total taxable value of land and additions on the property. | Land | Improvement |
|---|---|---|---|---|
| 2024 | $1,336 | $166,700 | $0 | $0 |
| 2023 | $1,336 | $5,800 | $0 | $0 |
| 2022 | $1,143 | $145,000 | $24,200 | $120,800 |
| 2021 | $1,134 | $5,800 | $0 | $0 |
| 2020 | $1,149 | $5,800 | $0 | $0 |
| 2019 | $1,559 | $5,800 | $0 | $0 |
| 2018 | $1,479 | $5,400 | $0 | $0 |
| 2017 | $1,452 | $5,400 | $0 | $0 |
| 2016 | $1,447 | $5,400 | $0 | $0 |
| 2015 | $874 | $4,830 | $0 | $0 |
| 2014 | $873 | $120,800 | $0 | $0 |
| 2013 | -- | $4,830 | $0 | $0 |
Property History
| Date | Event | Price | List to Sale | Price per Sq Ft |
|---|---|---|---|---|
| 11/21/2025 11/21/25 | For Sale | $274,900 | -- | $149 / Sq Ft |
Purchase History
| Date | Type | Sale Price | Title Company |
|---|---|---|---|
| Warranty Deed | $57,115 | -- | |
| Warranty Deed | $165,000 | None Available | |
| Deed | $122,500 | -- |
Mortgage History
| Date | Status | Loan Amount | Loan Type |
|---|---|---|---|
| Open | $108,000 | New Conventional | |
| Previous Owner | $45,000 | Purchase Money Mortgage |
Source: Consolidated MLS (Columbia MLS)
MLS Number: 622146
APN: 20003-03-07
- 221 Firebridge Rd
- 508 Valleybridge Rd
- 109 Kerryton Rd
- 605 Valleybridge Rd
- 64 Olde Springs Rd
- 6 S Fork Place
- 859 Summerwood Ln
- 873 Summerwood Ln
- 108 Park Shore Dr W
- 117 Brookspring Rd
- 720 Farrowood Dr
- 22 Calley Ct
- 94 Winterberry Ln
- 129 Great Rd N
- 105 Goodrich St
- 140 Westbridge Rd
- 141 Chaunticleer Rd
- 101 Rabon Springs Rd
- 1113 N Brickyard Rd
- 1 Majestic Ct
- 362 Summer Bend Rd
- 42 Halton Ct
- 859 Summerwood Ln
- 300 Rockingham Rd
- 116 Folkstone Rd
- 304 Jubilee Clock Dr
- 2250 Hard Scrabble Rd
- 101 Squire Rd
- 338 Hardwick Dr
- 45 Providence Manor Ct
- 344 Hardwick Dr
- 14 Iron Spot Cir
- 208 Brando Way
- 538 Providence Crossing
- 6 Yellow Flag Ct
- 434 Keeble Dr
- 321 Briercliff Dr
- 1003 Cambridge Oaks Dr
- 261 Business Park Blvd
- 200 Atrium Way


