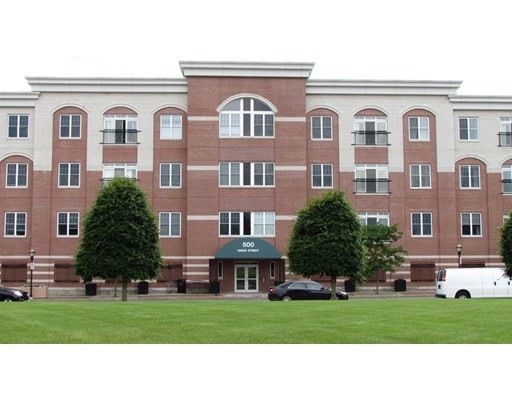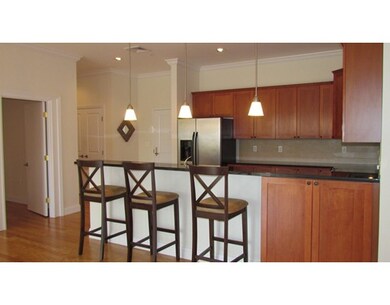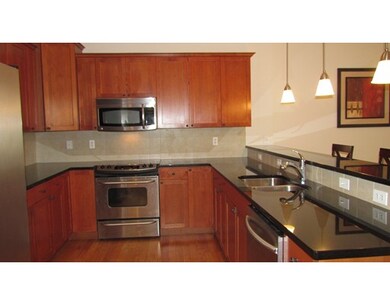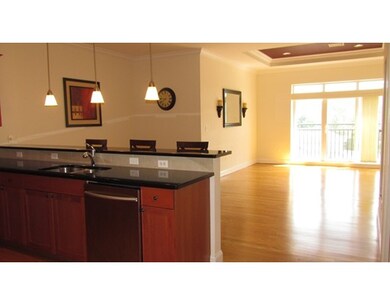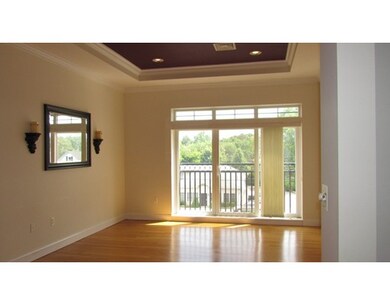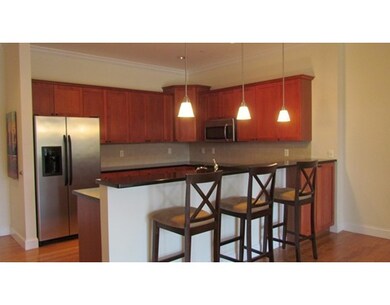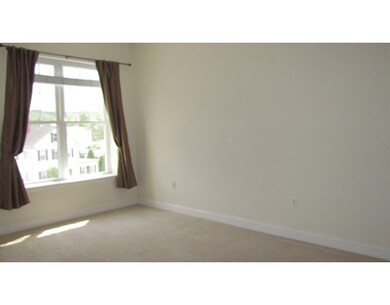
500 Union St Unit 5306 Westborough, MA 01581
About This Home
As of June 2019Modern, Inviting, Dynamic, Slick, Attractive.... All describe this SMART CHOICE for your next home*TWO INDOOR PARKING SPOTS make this a UNIQUE find*Sense of arrival impressive & slick looking building in the heart of downtown Westborough*Gorgeous sunny exposure with expansive views*Gleaming granite over stained wood kitchen w/plethora of counters, stainless appliances, open vistas into dining area & large living room with expansive glass - all with beautiful hardwood flooring*Romantic Master Suite w/large WI closet & delightful bath w/double vanity & tile shower & soaking tub - glamorous & serene*Guest bdr w/its own bath*Amazing bonus of study or flex-space room w/hardwood flooring for the perfect at-home office*Great access to all of the fun options Westborough offers*Easy commuting access to major routes or the train station*Good sized storage unit in basement*Laundry Room w/Washer/Dryer in unit are included as well as Refrigerator - Just move right in and SIMPLIFY
Property Details
Home Type
Condominium
Est. Annual Taxes
$7,783
Year Built
2007
Lot Details
0
Listing Details
- Unit Level: 3
- Property Type: Condominium/Co-Op
- CC Type: Condo
- Style: Garden
- Other Agent: 2.50
- Handicap Access: Yes
- Year Round: Yes
- Year Built Description: Approximate
- Special Features: None
- Property Sub Type: Condos
- Year Built: 2007
Interior Features
- Has Basement: No
- Primary Bathroom: Yes
- Number of Rooms: 6
- Amenities: Shopping
- Energy: Insulated Windows, Insulated Doors, Prog. Thermostat
- Flooring: Tile, Wall to Wall Carpet, Hardwood
- Interior Amenities: Cable Available, Intercom
- Bedroom 2: First Floor
- Bathroom #1: First Floor
- Bathroom #2: First Floor
- Kitchen: First Floor
- Living Room: First Floor
- Master Bedroom: First Floor
- Master Bedroom Description: Closet - Walk-in, Flooring - Wall to Wall Carpet
- Dining Room: First Floor
- No Bedrooms: 2
- Full Bathrooms: 2
- Oth1 Room Name: Study
- Oth1 Dscrp: Flooring - Hardwood
- Oth1 Level: First Floor
- No Living Levels: 1
- Main Lo: K95456
- Main So: BB5301
Exterior Features
- Exterior: Brick
Garage/Parking
- Garage Parking: Under, Garage Door Opener, Storage, Deeded
- Garage Spaces: 2
- Parking: Paved Driveway
- Parking Spaces: 0
Utilities
- Cooling Zones: 1
- Heat Zones: 1
- Hot Water: Natural Gas, Tank
- Utility Connections: for Electric Range, for Electric Dryer, Washer Hookup, Icemaker Connection
- Sewer: City/Town Sewer
- Water: City/Town Water
Condo/Co-op/Association
- Condominium Name: Parkview on the Common
- Association Fee Includes: Water, Sewer, Master Insurance, Elevator, Exterior Maintenance, Snow Removal, Refuse Removal
- Association Security: Intercom
- Management: Professional - Off Site
- Pets Allowed: Yes w/ Restrictions
- No Units: 44
- Unit Building: 5306
Fee Information
- Fee Interval: Monthly
Lot Info
- Assessor Parcel Number: M:0021 B:000232 L:5306
- Zoning: IND
Ownership History
Purchase Details
Home Financials for this Owner
Home Financials are based on the most recent Mortgage that was taken out on this home.Purchase Details
Home Financials for this Owner
Home Financials are based on the most recent Mortgage that was taken out on this home.Purchase Details
Purchase Details
Home Financials for this Owner
Home Financials are based on the most recent Mortgage that was taken out on this home.Similar Homes in Westborough, MA
Home Values in the Area
Average Home Value in this Area
Purchase History
| Date | Type | Sale Price | Title Company |
|---|---|---|---|
| Not Resolvable | $401,000 | -- | |
| Not Resolvable | $381,000 | -- | |
| Quit Claim Deed | $150,000 | -- | |
| Quit Claim Deed | $150,000 | -- | |
| Deed | $299,000 | -- | |
| Deed | $299,000 | -- |
Mortgage History
| Date | Status | Loan Amount | Loan Type |
|---|---|---|---|
| Previous Owner | $198,000 | Stand Alone Refi Refinance Of Original Loan | |
| Previous Owner | $199,000 | Purchase Money Mortgage |
Property History
| Date | Event | Price | Change | Sq Ft Price |
|---|---|---|---|---|
| 06/10/2019 06/10/19 | Sold | $401,000 | +0.3% | $270 / Sq Ft |
| 04/27/2019 04/27/19 | Pending | -- | -- | -- |
| 04/25/2019 04/25/19 | For Sale | $399,900 | +5.0% | $270 / Sq Ft |
| 07/20/2017 07/20/17 | Sold | $381,000 | +0.3% | $257 / Sq Ft |
| 06/14/2017 06/14/17 | Pending | -- | -- | -- |
| 06/09/2017 06/09/17 | For Sale | $379,900 | -- | $256 / Sq Ft |
Tax History Compared to Growth
Tax History
| Year | Tax Paid | Tax Assessment Tax Assessment Total Assessment is a certain percentage of the fair market value that is determined by local assessors to be the total taxable value of land and additions on the property. | Land | Improvement |
|---|---|---|---|---|
| 2025 | $7,783 | $477,800 | $0 | $477,800 |
| 2024 | $7,529 | $458,800 | $0 | $458,800 |
| 2023 | $7,460 | $443,000 | $0 | $443,000 |
| 2022 | $7,570 | $409,400 | $0 | $409,400 |
| 2021 | $7,294 | $393,400 | $0 | $393,400 |
| 2020 | $6,500 | $354,800 | $0 | $354,800 |
| 2019 | $6,755 | $368,500 | $0 | $368,500 |
| 2018 | $6,239 | $338,000 | $0 | $338,000 |
| 2017 | $6,016 | $338,000 | $0 | $338,000 |
| 2016 | $5,391 | $303,400 | $0 | $303,400 |
| 2015 | $5,307 | $285,500 | $0 | $285,500 |
Agents Affiliated with this Home
-

Seller's Agent in 2019
Vesta Real Estate Group
Vesta Real Estate Group, Inc.
(508) 341-7880
164 Total Sales
-
L
Seller Co-Listing Agent in 2019
Liz Kelly
Vesta Real Estate Group, Inc.
89 Total Sales
-

Seller's Agent in 2017
Alicia Abu
Pulte Homes of New England
(508) 259-2359
3 in this area
46 Total Sales
Map
Source: MLS Property Information Network (MLS PIN)
MLS Number: 72179857
APN: WBOR-000021-000232-005306
- 25 Brigham St
- 44 South St
- 14 Parkman St
- 26 Grove St
- 8 West St
- 48 High St
- 5 Mayberry Dr Unit 5G
- 60 Ruggles St
- 14 Weld St
- 7 Jennings Rd
- 7 Kings Grant Rd
- 41 Harvey Ln
- 19 Treetop Park Unit 19
- 9 Treetop Park
- 15 Flanders Rd
- 52 Treetop Park Unit 52
- 53 Treetop Park Unit 53
- 18 Fairview Rd
- 142 Milk St
- 165 Turnpike Rd Unit 37
