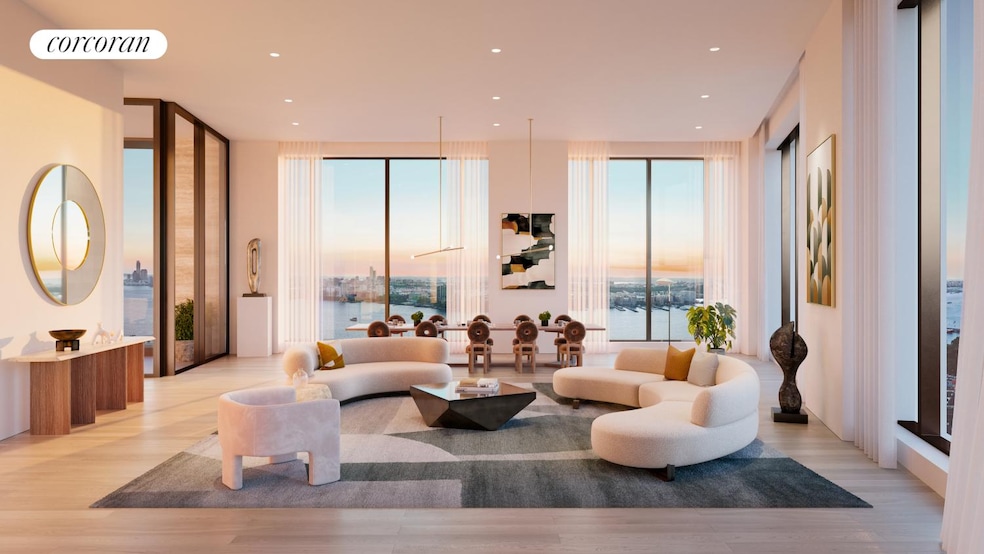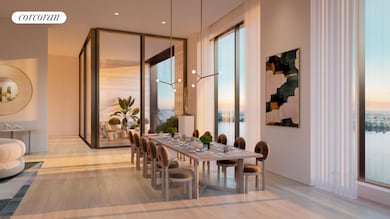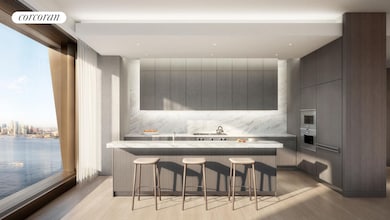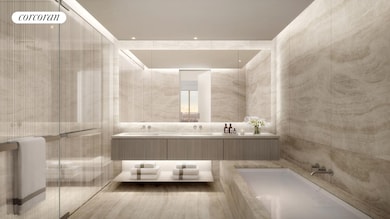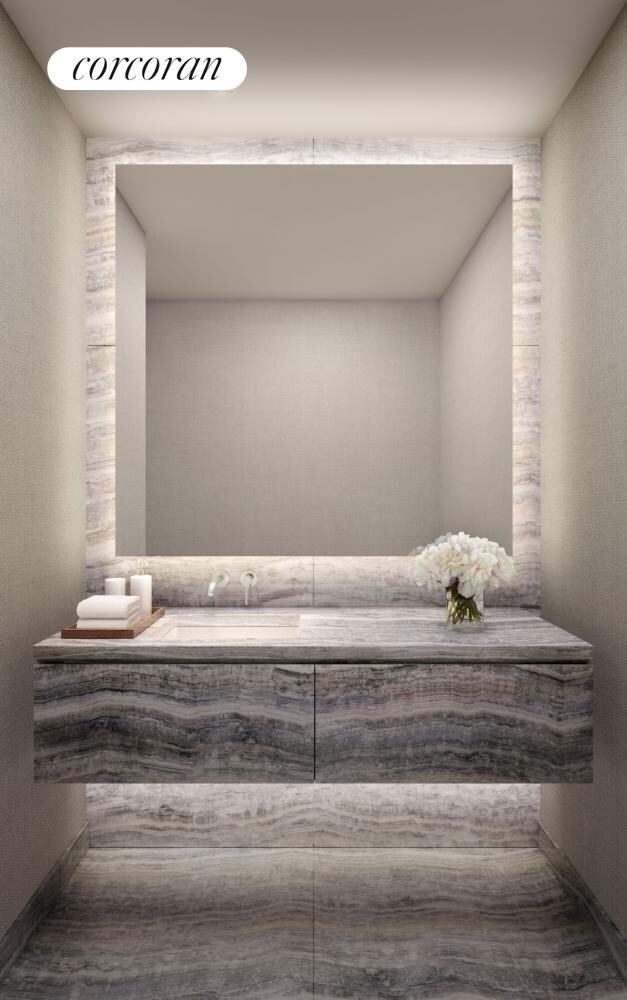One High Line 500 W 18th St Unit WEST_PH33B Floor 33 New York, NY 10011
Chelsea NeighborhoodEstimated payment $151,482/month
Highlights
- Concierge
- Golf Simulator Room
- Indoor Pool
- P.S. 11 Sarah J. Garnet School Rated A
- Steam Room
- 3-minute walk to 14th Street Park
About This Home
One High Line - Where the High Line Meets the Hudson River. One High Line offers exceptional condominium residences developed by Witkoff and Access Industries, with architecture by Bjarke Ingels Group, interior design by Gabellini Sheppard and Gilles et Boissier. The High Line Club offers owners exclusive privileges from Faena Hotel, access to curated partnerships, and thoughtfully designed amenity spaces overlooking The High Line, creating a truly distinguished residential offering in the most dynamic Downtown location.
Penthouse W33B at One High Line is a 5,160 SF half-floor four-bedroom and five-and-a-half-bathroom residence curated by Gabellini Sheppard Associates. This remarkable home features northern, eastern, and western exposure overlooking the Hudson River and Manhattan skyline views and beyond. This half-floor penthouse home boasts a generous corner great room flanked by two Loggias totaling 446 SF - a north-facing Loggia with far-reaching views of the iconic Midtown horizon and another with serene vistas of the Hudson River. The custom chef's kitchen, designed by Bulthaup and complete with White Princess Quartzite countertops and backsplash, a robust Gaggenau appliance package and stainless-steel fixtures by CEA Design, can be opened into the western loggia, creating an atmosphere that is perfect for entertaining.
The corner primary suite is complete with floor-to-ceiling windows boasting panoramic views of the city skyline and beyond. The elegant, windowed ensuite five-fixture bath is clad in Taj Mahal Quartzite and has radiant heat floors, custom Lumix double-sink vanity, large Hydrosystems freestanding soaking tub and integrated illuminated medicine cabinet.
The additional three bedrooms are in the western wing of the home and feature ensuite baths outfitted in Woodgrain Silver Marble with a custom oak vanity, premium appliances, and radiant heat floors.
Penthouse W33B is equipped with an open home office, signature powder room adorned in vein-cut Grigio Onyx, ample storage and closet space, premium washer-dryer and a state-of-the-art home automation system by Kraus Hi-Tech.
One High Line features private residential entrances to each tower and signature grand lobbies off the porte-cochere. Amenities include a 75' lap pool and jacuzzi, spa with steam, sauna, and treatments rooms, fitness center with private training studios, golf simulator and virtual gaming, children's playroom, private dining, games lounge, as well as premier services provided by the Faena Hotel located in the East Tower. On-site Parking and Storage are available for purchase.
The complete offering terms are in an offering plan available from Sponsor. File No. CD16-0214. This is not an offering. Sponsor: 76 Eleventh Avenue Property Owner LLC, c/o The Witkoff Group, 233 Broadway, Suite 2305, New York NY 10279. This advertising material is not an offer to sell nor a solicitation of an offer to buy to residents of any jurisdiction in which registration requirements have not been fulfilled. Equal Housing Opportunity.
Property Details
Home Type
- Condominium
Est. Annual Taxes
- $148,076
Year Built
- Built in 2023 | New Construction
HOA Fees
- $9,231 Monthly HOA Fees
Parking
- Garage
Property Views
Home Design
- 5,160 Sq Ft Home
- Entry on the 33rd floor
Bedrooms and Bathrooms
- 4 Bedrooms
Laundry
- Laundry in unit
- Washer Hookup
Outdoor Features
- Indoor Pool
- Terrace
Utilities
- Central Air
Listing and Financial Details
- Tax Block 00689
Community Details
Overview
- 236 Units
- High-Rise Condominium
- One High Line Condos
- Chelsea Subdivision
- 36-Story Property
Amenities
- Concierge
- Steam Room
- Sauna
- Game Room
- Children's Playroom
Recreation
- Golf Simulator Room
Map
About One High Line
Home Values in the Area
Average Home Value in this Area
Tax History
| Year | Tax Paid | Tax Assessment Tax Assessment Total Assessment is a certain percentage of the fair market value that is determined by local assessors to be the total taxable value of land and additions on the property. | Land | Improvement |
|---|---|---|---|---|
| 2025 | $148,076 | $1,136,605 | $50,651 | $1,085,954 |
| 2024 | $148,076 | $1,184,416 | $50,651 | $1,133,765 |
| 2023 | -- | $0 | $0 | $0 |
Property History
| Date | Event | Price | List to Sale | Price per Sq Ft |
|---|---|---|---|---|
| 10/27/2024 10/27/24 | For Sale | $24,600,000 | -- | $4,767 / Sq Ft |
Source: Real Estate Board of New York (REBNY)
MLS Number: RLS11018145
APN: 0689-1147
- 515 W 18th St Unit 701
- 515 W 18th St Unit 708
- 515 W 18th St Unit 321
- 515 W 18th St Unit 902
- 515 W 18th St Unit 403
- 515 W 18th St Unit 603
- 515 W 18th St Unit 503
- 515 W 18th St Unit 816
- 520 W 19th St Unit 6C
- 520 W 19th St Unit 4A
- 500 W 18th St Unit WEST_21D
- West 6C Plan at One High Line - West Tower
- 500 W 18th St Unit WEST_6C
- 500 W 18th St Unit WEST_9B
- West 11F Plan at One High Line - West Tower
- 500 W 18th St Unit EAST_15B
- West Penthouse 33B Plan at One High Line - West Tower
- West 9B Plan at One High Line - West Tower
- East 18A Plan at One High Line - East Tower
- 500 W 18th St Unit WEST_9F
- 500 W 18th St Unit 10D
- 500 W 18th St Unit EAST_19A
- 450 W 17th St Unit FL6-ID1801
- 450 W 17th St Unit FL6-ID1769
- 450 W 17th St Unit FL9-ID366
- 450 W 17th St Unit FL7-ID2046
- 450 W 17th St Unit 1003
- 446 10th Ave Unit FL2-ID1039019P
- 444 W 19th St Unit 603
- 448 W 19th St Unit FL5-ID1422
- 444 W 19th St Unit 6-01
- 444 W 19th St Unit 3-2
- 434 W 19th St Unit FL6-ID1504
- 434 W 19th St Unit FL2-ID2020
- 434 W 19th St Unit 7-C
- 100-100 11th Ave Unit 3B
- 100 11th Ave Unit 16A
- 100 11th Ave Unit 11B
- 75 9th Ave Unit FL2-ID1251671P
- 400 W 20th St Unit D
