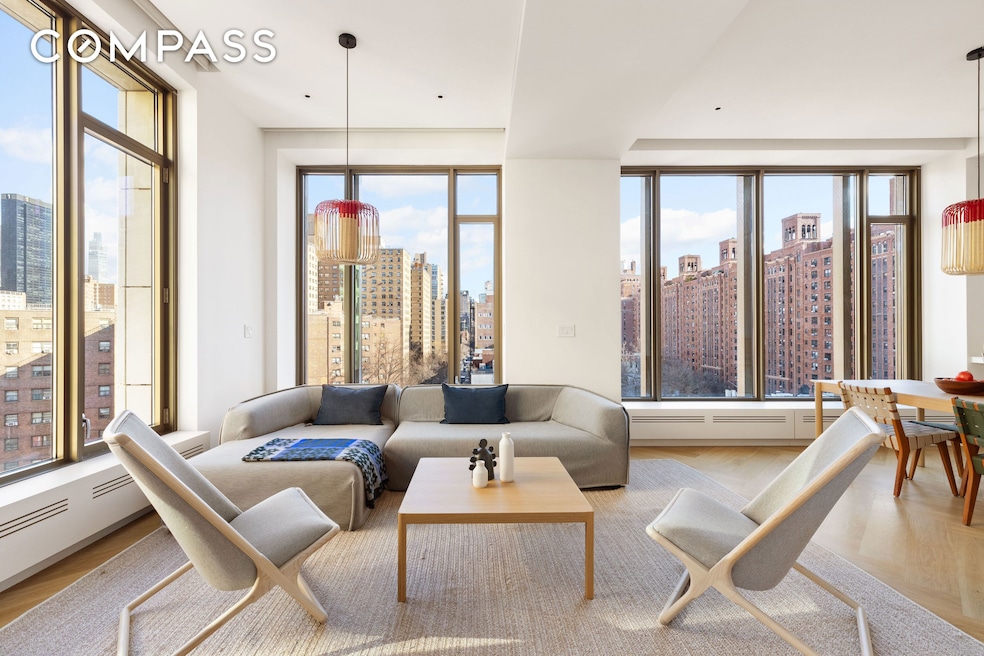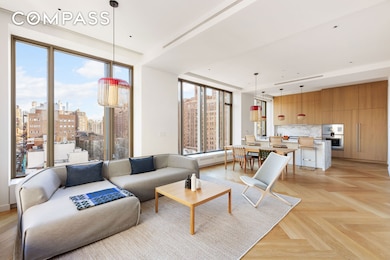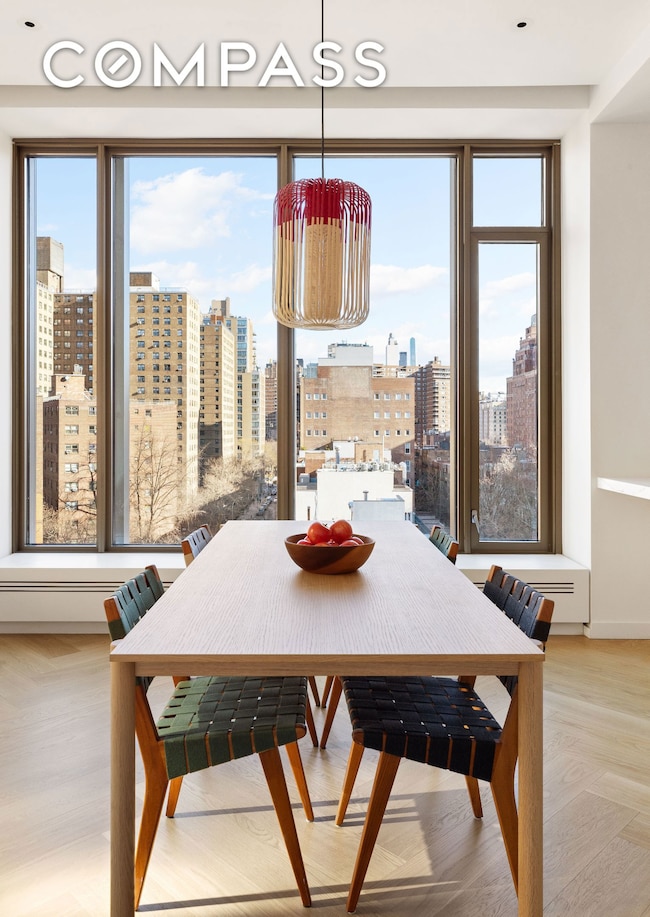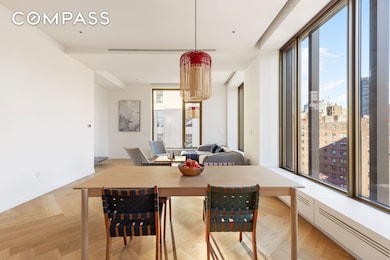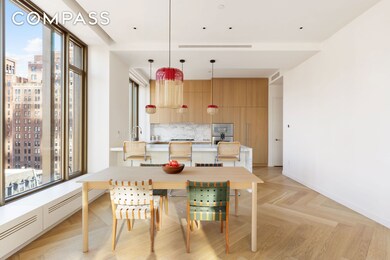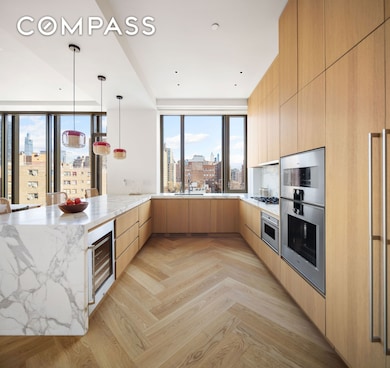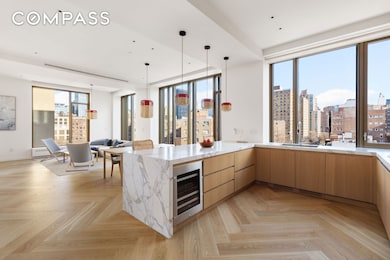500 W 25th St Unit 8 New York, NY 10001
Chelsea NeighborhoodEstimated payment $29,897/month
Highlights
- Wood Flooring
- Central Heating and Cooling System
- 2-minute walk to The High Line
- P.S. 33 Chelsea Prep Rated A
- High-Rise Condominium
About This Home
Step into Residence 8, a breathtaking three-bedroom, three-bathroom sanctuary that redefines modern elegance. This exceptional home offers the ultimate blend of privacy, space, and light, starting with a private key-access elevator that opens directly into a welcoming foyer, setting the tone for a truly elevated living experience. The expansive living room is designed to impress, showcasing stunning 36-foot-wide city views, 15-foot soaring ceilings, and elegantly crafted white oak flooring. The open-concept, windowed kitchen is both stylish and functional, featuring exquisite marble finishes and top-of-the-line Gaggenau appliances, including a wine fridge, gas convection oven, steam oven, dishwasher, and microwave—ideal for both everyday living and entertaining. The primary suite is bathed in natural light from floor-to-ceiling windows, creating a peaceful retreat in the heart of the city. Its spa-inspired ensuite bathroom is adorned with premium finishes, including a double vanity, heated marble floors, a stand-alone soaking tub, and a glass-enclosed walk-in shower. The additional bedrooms and bathrooms maintain the same level of refined elegance, ensuring comfort and style throughout. One of the home’s most extraordinary features is its expansive, covered 471-square-foot private terrace, offering breathtaking west-facing views of West Chelsea’s iconic architecture. Whether hosting gatherings or simply enjoying a quiet evening under the city lights, this outdoor space is a rare and coveted urban luxury. Located in The Emerson, an exclusive boutique building with only eight residences, this home offers an intimate and private living experience. Residents enjoy doorman service seven days a week, from 7 AM to 11 PM. Nestled in the vibrant West Chelsea neighborhood, the residence is surrounded by world-class dining, renowned coffee shops, art galleries, and cultural landmarks like the High Line. With Hudson Yards and the Meatpacking District just moments away, this is an extraordinary opportunity to own a sophisticated retreat in one of Manhattan’s most sought-after locations.
Property Details
Home Type
- Condominium
Est. Annual Taxes
- $61,308
Year Built
- Built in 2020
HOA Fees
- $2,125 Monthly HOA Fees
Home Design
- Entry on the 8th floor
Interior Spaces
- 2,375 Sq Ft Home
- Wood Flooring
- Laundry in unit
Bedrooms and Bathrooms
- 3 Bedrooms
- 3 Full Bathrooms
Utilities
- Central Heating and Cooling System
Listing and Financial Details
- Legal Lot and Block 1308 / 00696
Community Details
Overview
- 8 Units
- High-Rise Condominium
- Chelsea Subdivision
- 10-Story Property
Amenities
- Elevator
Map
Home Values in the Area
Average Home Value in this Area
Property History
| Date | Event | Price | List to Sale | Price per Sq Ft | Prior Sale |
|---|---|---|---|---|---|
| 10/28/2025 10/28/25 | Price Changed | $4,300,000 | -4.2% | $1,811 / Sq Ft | |
| 09/29/2025 09/29/25 | Price Changed | $4,490,000 | 0.0% | $1,891 / Sq Ft | |
| 09/29/2025 09/29/25 | For Sale | $4,490,000 | -2.4% | $1,891 / Sq Ft | |
| 09/03/2025 09/03/25 | Off Market | $4,600,000 | -- | -- | |
| 08/29/2025 08/29/25 | Price Changed | $4,600,000 | 0.0% | $1,937 / Sq Ft | |
| 08/29/2025 08/29/25 | For Sale | $4,600,000 | -7.1% | $1,937 / Sq Ft | |
| 06/29/2025 06/29/25 | Off Market | $4,950,000 | -- | -- | |
| 05/12/2025 05/12/25 | Price Changed | $4,950,000 | -2.0% | $2,084 / Sq Ft | |
| 02/11/2025 02/11/25 | For Sale | $5,050,000 | +14.8% | $2,126 / Sq Ft | |
| 10/04/2021 10/04/21 | Sold | $4,400,000 | -26.6% | $1,853 / Sq Ft | View Prior Sale |
| 09/09/2021 09/09/21 | For Sale | $5,995,000 | -- | $2,524 / Sq Ft |
Source: Real Estate Board of New York (REBNY)
MLS Number: RLS20002666
- 245 10th Ave Unit 8
- 245 10th Ave Unit 5
- 231 10th Ave Unit 5A
- 456 W 25th St
- 470 W 24th St Unit 6A
- 470 W 24th St Unit 2C
- 470 W 24th St Unit 19C
- 470 W 24th St Unit 4F
- 470 W 24th St Unit 19B
- 454 W 25th St
- 515 W 23rd St Unit PH
- 515 W 23rd St Unit 5
- 515 W 23rd St Unit 6
- 509 W 23rd St
- 453 W 24th St
- 465 W 23rd St Unit 19D
- 465 W 23rd St Unit 14A
- 465 W 23rd St Unit 3C
- 465 W 23rd St Unit 2G
- 465 W 23rd St Unit 4G
- 508 W 24th St Unit 6S
- 470 W 24th St Unit 16J
- 465 W 23rd St Unit 19D
- 535 W 23rd St Unit FL9-ID1280
- 535 W 23rd St Unit FL4-ID1584
- 535 W 23rd St Unit FL14-ID1583
- 535 W 23rd St Unit FL6-ID66
- 535 W 23rd St Unit FL11-ID1481
- 535 W 23rd St Unit FL14-ID1281
- 555 W 23 Unit S6A
- 520 W 23rd St Unit 8C
- 520 W 23rd St Unit 14G
- 537 W 27th St Unit 3B
- 540 W 28th St Unit 1105
- 540 W 28th St Unit 1119
- 540 W 28th St Unit 15L
- 540 W 28th St Unit 4J
- 520 W 23 St Unit 16C
- 555 W 22nd St Unit 9DW
- 420 W 23rd St Unit 6B
