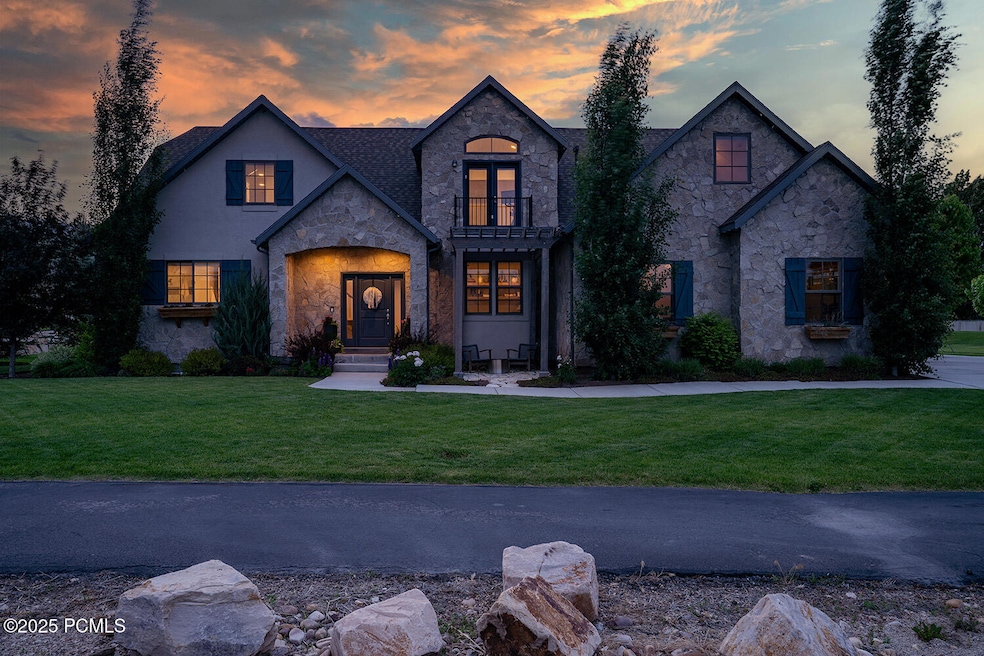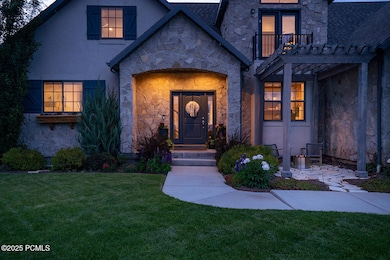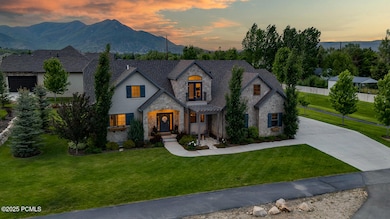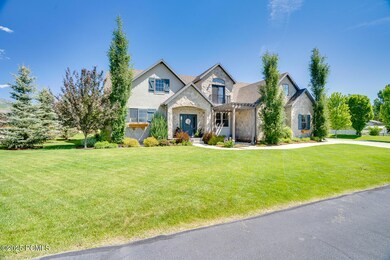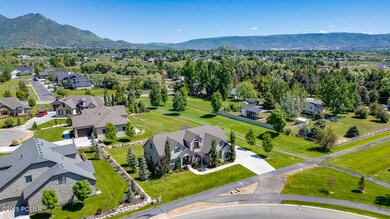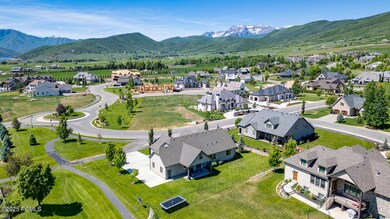500 W Cascade Pkwy Midway, UT 84049
Estimated payment $13,103/month
Highlights
- Home Theater
- RV Access or Parking
- Mountain View
- Midway Elementary School Rated A-
- Open Floorplan
- Wood Flooring
About This Home
This picturesque home features European architecture with stone & stucco exterior, wooden shutters and window planter boxes with Midways stunning mountain backdrop. Luxurious finishes throughout with white oak flooring, custom tile work and tasteful woodwork. Open floorplan with large picture windows. Spacious kitchen/dining area to accommodate large dining table, ceiling height cabinetry, & walk in pantry. Main level Primary Suite with dual vanities, soaker tub and walk in shower. Upper level offers great flex space with large loft, 3 bedrooms, a full bathroom and features an office nook with built in desk and balcony with direct views of Mount Timpanogos! Retreat to the fully finished basement, large rec room with wet bar, media space, 2 bedrooms and a full bathroom. Fully finished 3 car garage. Large yard and covered patio with stunning mountain views! Enjoy walking paths winding throughout the neighborhood as well as easy access to hiking/biking trails adjoining the development. Soldier Hollow is just up the road offering year round recreation with a golf course, bike trails, cross country skiing, sled hill and restaurant. Midway town center is just minutes away offering many amenities. Buyer to verify all.
Home Details
Home Type
- Single Family
Est. Annual Taxes
- $9,034
Year Built
- Built in 2019
Lot Details
- 0.36 Acre Lot
- Property fronts a private road
- Landscaped
- Level Lot
- Front and Back Yard Sprinklers
HOA Fees
- $120 Monthly HOA Fees
Parking
- 3 Car Attached Garage
- Garage Door Opener
- Off-Street Parking
- RV Access or Parking
Home Design
- Wood Frame Construction
- Shingle Roof
- Asphalt Roof
- Stone Siding
- Concrete Perimeter Foundation
- Stucco
- Stone
Interior Spaces
- 5,714 Sq Ft Home
- Multi-Level Property
- Open Floorplan
- Ceiling Fan
- Self Contained Fireplace Unit Or Insert
- Gas Fireplace
- Family Room
- Formal Dining Room
- Home Theater
- Home Office
- Loft
- Mountain Views
- Fire and Smoke Detector
- Laundry Room
- Basement
Kitchen
- Walk-In Pantry
- Oven
- Gas Range
- Microwave
- Dishwasher
- Kitchen Island
- Disposal
Flooring
- Wood
- Carpet
- Tile
Bedrooms and Bathrooms
- 6 Bedrooms
- Primary Bedroom on Main
- Walk-In Closet
Outdoor Features
- Patio
Utilities
- Forced Air Heating and Cooling System
- Heating System Uses Natural Gas
- Programmable Thermostat
- Natural Gas Connected
- Gas Water Heater
Listing and Financial Details
- Assessor Parcel Number 00-0020-4802
Community Details
Overview
- Association fees include ground maintenance, management fees
- Association Phone (801) 836-5287
- Cascades At Soldier Hollow Subdivision
Amenities
- Common Area
Recreation
- Trails
Map
Home Values in the Area
Average Home Value in this Area
Tax History
| Year | Tax Paid | Tax Assessment Tax Assessment Total Assessment is a certain percentage of the fair market value that is determined by local assessors to be the total taxable value of land and additions on the property. | Land | Improvement |
|---|---|---|---|---|
| 2025 | $9,034 | $1,949,150 | $382,500 | $1,566,650 |
| 2024 | $9,034 | $1,802,595 | $382,500 | $1,420,095 |
| 2023 | $9,034 | $1,767,250 | $375,000 | $1,392,250 |
| 2022 | $9,746 | $1,767,250 | $375,000 | $1,392,250 |
| 2021 | $10,589 | $816,083 | $310,000 | $506,083 |
| 2020 | $8,779 | $656,083 | $150,000 | $506,083 |
| 2019 | $8,030 | $656,083 | $150,000 | $506,083 |
| 2018 | $1,836 | $150,000 | $0 | $0 |
| 2017 | $1,847 | $250,000 | $0 | $0 |
| 2016 | $1,641 | $130,000 | $0 | $0 |
| 2015 | $1,499 | $125,000 | $125,000 | $0 |
| 2014 | $1,123 | $125,000 | $125,000 | $0 |
Property History
| Date | Event | Price | List to Sale | Price per Sq Ft |
|---|---|---|---|---|
| 07/18/2025 07/18/25 | Price Changed | $2,325,000 | -3.1% | $407 / Sq Ft |
| 06/04/2025 06/04/25 | For Sale | $2,400,000 | -- | $420 / Sq Ft |
Purchase History
| Date | Type | Sale Price | Title Company |
|---|---|---|---|
| Warranty Deed | -- | Metro National Title | |
| Warranty Deed | -- | Mountain View Title Ogden | |
| Special Warranty Deed | -- | None Available |
Mortgage History
| Date | Status | Loan Amount | Loan Type |
|---|---|---|---|
| Open | $500,000 | New Conventional | |
| Previous Owner | $3,806,656 | Commercial |
Source: Park City Board of REALTORS®
MLS Number: 12502451
APN: 00-0020-4802
- 880 Stringtown Rd
- 955 S Coldwater Way
- 971 S Coldwater Way
- 905 S Coldwater Way
- 521 W Boulder Point Rd Unit 89
- 567 W Cascade Meadows Loop
- 1435 Stringtown Rd
- 1435 Stringtown Rd Unit 1
- 95 W Bridlewood Ln
- 1025 S Eden Prairie Way
- 944 W Wards Ln Unit 3
- 641 W 500 S
- 332 W 500 S Unit 1
- 444 W 500 S
- 693 S Appenzell Ln
- 590 S Center St
- 225 E 850 S
- 53 W 300 S
- 618 S Fox Den Rd
- 618 S Fox Den Rd Unit 2
- 526 W Cascade Meadows Loop
- 284 S 550 E
- 884 E Hamlet Cir S
- 532 N Farm Hill Ln
- 840 Bigler Ln
- 1112 N Springer Loop
- 1112 N Springer View Loop
- 1 W Village Cir
- 1355 Cottage Way
- 541 Craftsman Way
- 105 E Turner Mill Rd
- 144 E Turner Mill Rd
- 212 E 1720 N
- 625 E 1200 S
- 1218 S Sawmill Blvd
- 22 S 750 E
- 2689 N River Meadows Dr
- 1854 N High Uintas Ln Unit ID1249882P
- 2790 N Commons Blvd
- 1235 N 1350 E Unit A
