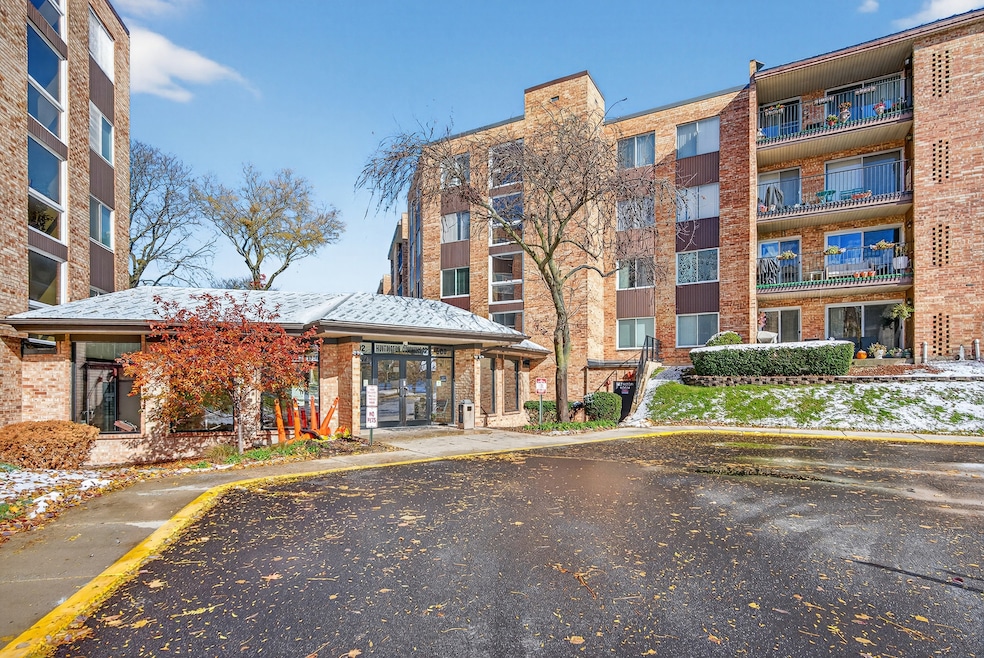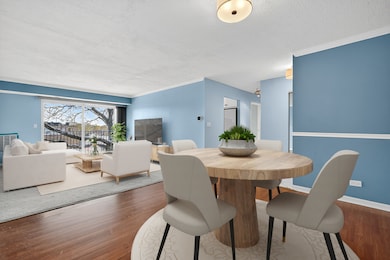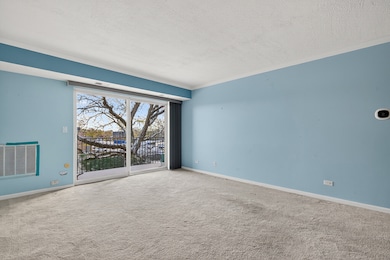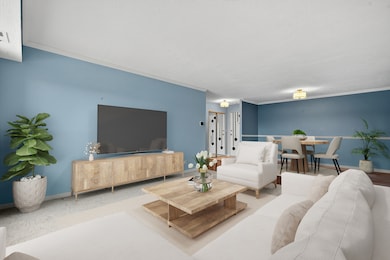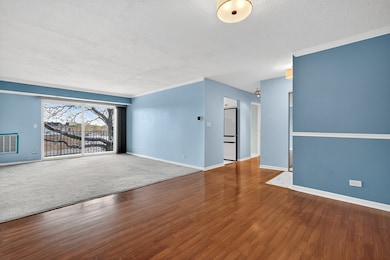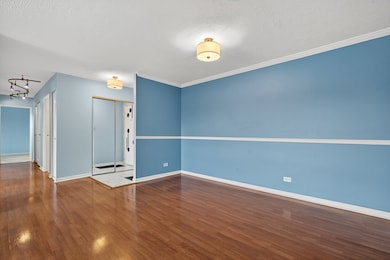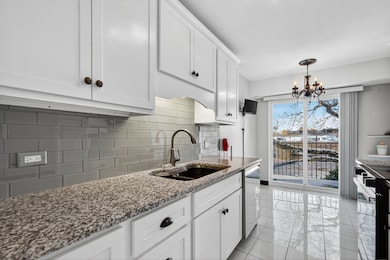500 W Huntington Commons Rd Unit 253 Mount Prospect, IL 60056
Birch Manor NeighborhoodEstimated payment $1,963/month
Highlights
- Popular Property
- In Ground Pool
- Party Room
- Prospect High School Rated A+
- Lock-and-Leave Community
- Breakfast Room
About This Home
Fantastic opportunity in Mount Prospect's Hunt Club with this spacious second-floor 2-bedroom, 2-bath providing all the trappings! Enjoy an oversized living area with combined dining and living room space for ease of entertaining. The recently-remodeled kitchen is outfitted with hardtops and 2024 appliances along with a bonus breakfast nook. Find updated lighting to brighten your day and four large closets to put away all your extras with walk-in primary. The Primary bedroom is tucked into the back of the unit for calm quiet & total privacy. Step out to your balcony with a view and deciduous trees that shed in winter to let the light pour in through the sliding doors. Just one door away, your storage closet is on the same floor as the unit! Even better, the garage parking space sits right by the heating unit & closest to the elevator. Venture outside and find the outdoor pool, a party room in the nearby clubhouse and everything from a picnic area to tennis courts to trails roaming through the community. Hunt Club has the feel of a neighborhood environment throughout. Close to shopping & major highways in all directions, don't let this one pass you by! No rentals & no pets allowed.
Listing Agent
Nevin Nelson
Redfin Corporation Brokerage Phone: (224) 699-5002 Listed on: 11/13/2025

Property Details
Home Type
- Condominium
Est. Annual Taxes
- $2,312
Year Built
- Built in 1976
Lot Details
- Sprinkler System
HOA Fees
- $452 Monthly HOA Fees
Parking
- 1 Car Garage
- Parking Included in Price
- Assigned Parking
Home Design
- Entry on the 2nd floor
- Brick Exterior Construction
Interior Spaces
- 1,200 Sq Ft Home
- 4-Story Property
- Ceiling Fan
- ENERGY STAR Qualified Windows
- Insulated Windows
- Plantation Shutters
- Blinds
- Window Screens
- Sliding Doors
- Family Room
- Combination Dining and Living Room
- Breakfast Room
- Laundry Room
Kitchen
- Range
- Microwave
- High End Refrigerator
- Dishwasher
- Disposal
Flooring
- Carpet
- Porcelain Tile
Bedrooms and Bathrooms
- 2 Bedrooms
- 2 Potential Bedrooms
- Walk-In Closet
- 2 Full Bathrooms
- Dual Sinks
- No Tub in Bathroom
Home Security
- Intercom
- Door Monitored By TV
Outdoor Features
- In Ground Pool
- Balcony
Schools
- Robert Frost Elementary School
- Friendship Junior High School
- Prospect High School
Utilities
- Central Air
- Heating Available
- Cable TV Available
- TV Antenna
Listing and Financial Details
- Senior Tax Exemptions
- Homeowner Tax Exemptions
Community Details
Overview
- Association fees include water, clubhouse, pool, exterior maintenance, lawn care, scavenger, snow removal
- 60 Units
- Kolbe Kasper Association, Phone Number (847) 459-1222
- Property managed by Foster Premier
- Lock-and-Leave Community
Amenities
- Party Room
- Coin Laundry
- No Laundry Facilities
- Elevator
- Service Elevator
- Package Room
- Community Storage Space
Recreation
- Community Pool
- Park
- Bike Trail
Pet Policy
- No Pets Allowed
Security
- Storm Windows
Map
Home Values in the Area
Average Home Value in this Area
Tax History
| Year | Tax Paid | Tax Assessment Tax Assessment Total Assessment is a certain percentage of the fair market value that is determined by local assessors to be the total taxable value of land and additions on the property. | Land | Improvement |
|---|---|---|---|---|
| 2024 | $2,312 | $14,841 | $348 | $14,493 |
| 2023 | $2,173 | $14,841 | $348 | $14,493 |
| 2022 | $2,173 | $14,841 | $348 | $14,493 |
| 2021 | $1,868 | $12,532 | $226 | $12,306 |
| 2020 | $1,932 | $12,532 | $226 | $12,306 |
| 2019 | $1,963 | $13,939 | $226 | $13,713 |
| 2018 | $980 | $9,615 | $191 | $9,424 |
| 2017 | $1,013 | $9,615 | $191 | $9,424 |
| 2016 | $1,916 | $9,615 | $191 | $9,424 |
| 2015 | $2,085 | $9,846 | $156 | $9,690 |
| 2014 | $2,796 | $12,415 | $156 | $12,259 |
| 2013 | $2,714 | $12,415 | $156 | $12,259 |
Property History
| Date | Event | Price | List to Sale | Price per Sq Ft |
|---|---|---|---|---|
| 11/13/2025 11/13/25 | For Sale | $250,000 | -- | $208 / Sq Ft |
Purchase History
| Date | Type | Sale Price | Title Company |
|---|---|---|---|
| Quit Claim Deed | -- | None Available | |
| Warranty Deed | $190,000 | Cti | |
| Warranty Deed | $172,500 | Chicago Title Insurance Co | |
| Warranty Deed | $105,000 | Ticor Title | |
| Warranty Deed | $90,000 | -- |
Mortgage History
| Date | Status | Loan Amount | Loan Type |
|---|---|---|---|
| Previous Owner | $90,000 | Fannie Mae Freddie Mac | |
| Previous Owner | $125,000 | No Value Available | |
| Previous Owner | $84,000 | No Value Available | |
| Previous Owner | $67,500 | No Value Available |
Source: Midwest Real Estate Data (MRED)
MLS Number: 12516355
APN: 08-14-401-080-1052
- 500 W Huntington Commons Rd Unit 157
- 1316 S Quail Walk Unit 4
- 725 W Huntington Commons Rd Unit 416
- 725 W Huntington Commons Rd Unit 217
- 913 S Na wa ta Ave
- 901 S Can Dota Ave
- 720 Ambleside Rd
- 230 Shannon Ct
- 510 Dulles Rd
- 420 W Millers Rd
- 725 W Dempster St Unit 101
- 1200 W Palm Dr
- 760 Dempster St Unit 110
- 758 Dempster St Unit DG5
- 910 Beau Dr Unit 202
- 930 Beau Dr Unit 113
- 356 W Millers Rd
- 728 Dempster St Unit 210
- 535 King Ln
- 650 Murray Ln Unit 214
- 551-571 W Huntington Commons Rd
- 1300 S Elmhurst Rd
- 512 W Ida Ct Unit 2
- 910 Beau Dr Unit 211
- 960 Beau Dr Unit 109
- 1022 Arnold Ct Unit B
- 730 W Algonquin Rd
- 1550 Dempster St
- 1915 Whitechapel Dr Unit 1B
- 1900 W Knightsbridge Dr Unit 2B
- 1450 S Busse Rd
- 2000 W Algonquin Rd
- 1813 W Pheasant Trail
- 1727 W Crystal Ln Unit 707
- 336 S School St Unit 336
- 1785 W Algonquin Rd Unit 3A
- 1706 Forest Cove Dr
- 322 S School St Unit 322
- 300 S We go Trail
- 235 E Prospect Ave
