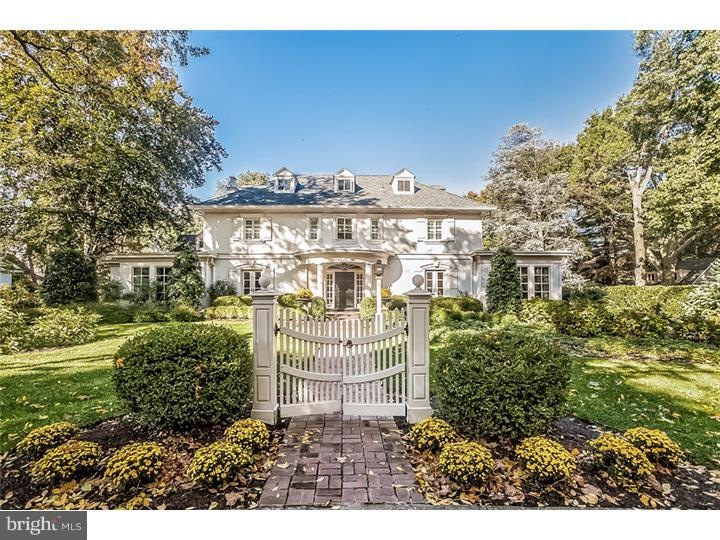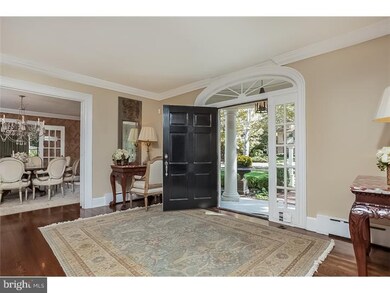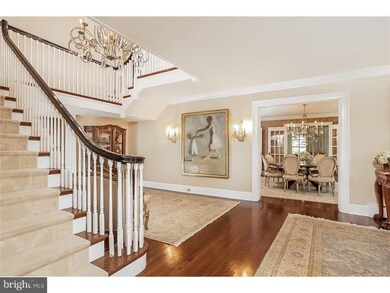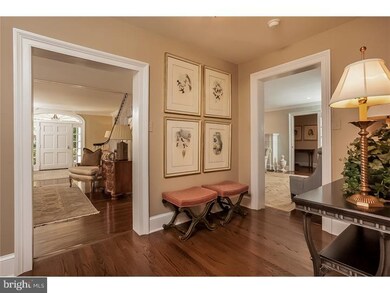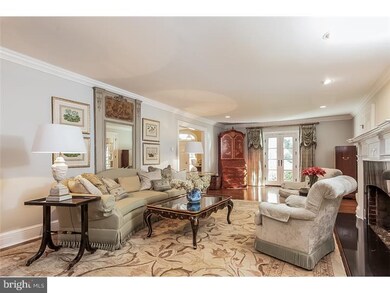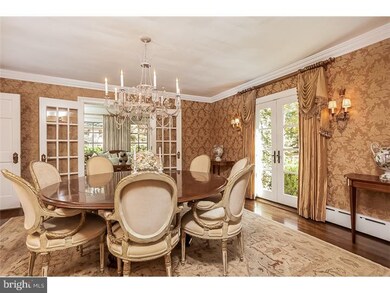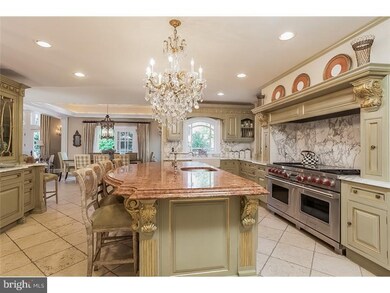
500 Warwick Rd Haddonfield, NJ 08033
Highlights
- Commercial Range
- 0.51 Acre Lot
- Cathedral Ceiling
- Haddonfield Memorial High School Rated A+
- Colonial Architecture
- Wood Flooring
About This Home
As of December 2021This Center Hall Colonial style home has been beautifully updated and upgraded throughout. Some of the features include a grand center hall foyer, formal living room with gas log fireplace, large formal dining room with French doors to the outside, top of the line kitchen with center island, breakfast area and butler's pantry, family room with gas log fireplace, den/study, sun porch with plenty of light, 1st floor master suite addition, great 2nd floor hall landing, four great sized bedrooms with one having its own bathroom, second floor laundry room, another large bedroom, full bath and walk-in cedar closet complete the third floor. This home is professional landscaped and hardscaped with brick walkways, paver driveway and back raised blue stone tiered patio. This home is located in a great school system, near shopping, public transportation and major highways. "There are Thom Wagner designed plans available to put a garage on this property". Call for details.
Last Agent to Sell the Property
Prominent Properties Sotheby's International Realty License #7871830 Listed on: 10/19/2015

Home Details
Home Type
- Single Family
Est. Annual Taxes
- $38,715
Year Built
- Built in 1930
Lot Details
- 0.51 Acre Lot
- Lot Dimensions are 140' x 160'
- Corner Lot
- Level Lot
- Sprinkler System
- Back, Front, and Side Yard
- Property is in good condition
Home Design
- Colonial Architecture
- Brick Foundation
- Pitched Roof
- Shingle Roof
- Stone Siding
- Concrete Perimeter Foundation
- Stucco
Interior Spaces
- 6,434 Sq Ft Home
- Property has 2 Levels
- Cathedral Ceiling
- Ceiling Fan
- 2 Fireplaces
- Marble Fireplace
- Replacement Windows
- Family Room
- Living Room
- Dining Room
- Attic Fan
- Home Security System
Kitchen
- Commercial Range
- Dishwasher
- Kitchen Island
- Disposal
Flooring
- Wood
- Wall to Wall Carpet
- Tile or Brick
Bedrooms and Bathrooms
- 6 Bedrooms
- En-Suite Primary Bedroom
- En-Suite Bathroom
- Walk-in Shower
Laundry
- Laundry Room
- Laundry on upper level
Basement
- Basement Fills Entire Space Under The House
- Exterior Basement Entry
- Drainage System
Parking
- 3 Open Parking Spaces
- 3 Parking Spaces
- Driveway
Eco-Friendly Details
- Energy-Efficient Windows
Outdoor Features
- Patio
- Porch
Schools
- Haddonfield Middle School
- Haddonfield Memorial High School
Utilities
- Zoned Heating and Cooling System
- Heating System Uses Gas
- Baseboard Heating
- Hot Water Heating System
- 200+ Amp Service
- Natural Gas Water Heater
- Cable TV Available
Community Details
- No Home Owners Association
Listing and Financial Details
- Tax Lot 00012
- Assessor Parcel Number 17-00081 03-00012
Ownership History
Purchase Details
Home Financials for this Owner
Home Financials are based on the most recent Mortgage that was taken out on this home.Purchase Details
Home Financials for this Owner
Home Financials are based on the most recent Mortgage that was taken out on this home.Purchase Details
Home Financials for this Owner
Home Financials are based on the most recent Mortgage that was taken out on this home.Similar Homes in the area
Home Values in the Area
Average Home Value in this Area
Purchase History
| Date | Type | Sale Price | Title Company |
|---|---|---|---|
| Deed | $1,265,000 | Voorhees Gregory X | |
| Deed | $1,045,000 | Weichert Title Agency | |
| Deed | $1,125,000 | -- |
Mortgage History
| Date | Status | Loan Amount | Loan Type |
|---|---|---|---|
| Open | $1,138,500 | New Conventional | |
| Previous Owner | $70,000 | New Conventional | |
| Previous Owner | $810,000 | New Conventional | |
| Previous Owner | $25,000 | Credit Line Revolving | |
| Previous Owner | $700,000 | No Value Available |
Property History
| Date | Event | Price | Change | Sq Ft Price |
|---|---|---|---|---|
| 12/10/2021 12/10/21 | Sold | $1,265,000 | -8.7% | $194 / Sq Ft |
| 10/15/2021 10/15/21 | Pending | -- | -- | -- |
| 10/01/2021 10/01/21 | For Sale | $1,385,000 | 0.0% | $212 / Sq Ft |
| 08/30/2021 08/30/21 | Pending | -- | -- | -- |
| 08/22/2021 08/22/21 | For Sale | $1,385,000 | +32.5% | $212 / Sq Ft |
| 03/30/2017 03/30/17 | Sold | $1,045,000 | -9.1% | $162 / Sq Ft |
| 01/06/2017 01/06/17 | Pending | -- | -- | -- |
| 09/26/2016 09/26/16 | Price Changed | $1,150,000 | -8.0% | $179 / Sq Ft |
| 07/12/2016 07/12/16 | Price Changed | $1,250,000 | -3.8% | $194 / Sq Ft |
| 03/07/2016 03/07/16 | For Sale | $1,300,000 | 0.0% | $202 / Sq Ft |
| 02/24/2016 02/24/16 | Pending | -- | -- | -- |
| 10/19/2015 10/19/15 | For Sale | $1,300,000 | -- | $202 / Sq Ft |
Tax History Compared to Growth
Tax History
| Year | Tax Paid | Tax Assessment Tax Assessment Total Assessment is a certain percentage of the fair market value that is determined by local assessors to be the total taxable value of land and additions on the property. | Land | Improvement |
|---|---|---|---|---|
| 2024 | $37,459 | $1,175,000 | $449,900 | $725,100 |
| 2023 | $37,459 | $1,175,000 | $449,900 | $725,100 |
| 2022 | $37,165 | $1,175,000 | $449,900 | $725,100 |
| 2021 | $36,977 | $1,175,000 | $449,900 | $725,100 |
| 2020 | $36,719 | $1,175,000 | $449,900 | $725,100 |
| 2019 | $36,425 | $1,175,000 | $449,900 | $725,100 |
| 2018 | $35,990 | $1,175,000 | $449,900 | $725,100 |
| 2017 | $39,603 | $1,324,500 | $449,900 | $874,600 |
| 2016 | $38,715 | $1,324,500 | $449,900 | $874,600 |
| 2015 | $43,406 | $1,527,300 | $449,900 | $1,077,400 |
| 2014 | $42,444 | $1,527,300 | $449,900 | $1,077,400 |
Agents Affiliated with this Home
-

Seller's Agent in 2021
Lisa Gardiner
Weichert Corporate
(856) 905-8735
1 in this area
149 Total Sales
-

Buyer's Agent in 2021
John Benson
RE/MAX
(215) 869-6198
3 in this area
93 Total Sales
-

Seller's Agent in 2017
Gary Vermaat
Prominent Properties Sotheby's International Realty
(609) 238-3438
95 in this area
200 Total Sales
Map
Source: Bright MLS
MLS Number: 1002721660
APN: 17-00081-03-00012
- 215 Jefferson Ave
- 415 Washington Ave
- 333 S Atlantic Ave
- 198 Upland Way
- 120 Kings Hwy W
- 102 E High St
- 130 Wedgewood Ln
- 145 Winding Way
- 228 Centre St
- 613 Centre St
- 419 Mansfield Ave
- 130 Centre St
- 420 Kings Hwy W
- 438 Mansfield Ave
- 120 Highland Ave
- 116 Peyton Ave
- 95 Lane of Acres
- 58 Letitia Ln
- 2 Loucroft Ave
- 416 Copley Rd
