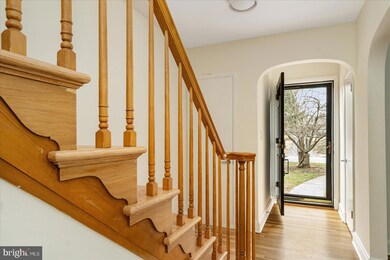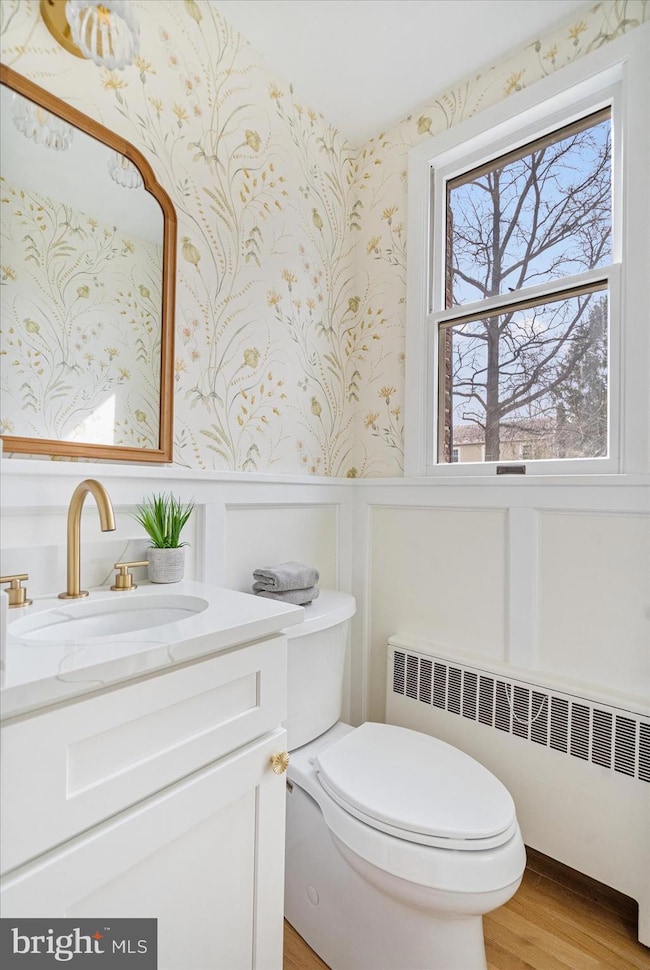
500 Wilton Rd Towson, MD 21286
Wiltondale NeighborhoodHighlights
- Cape Cod Architecture
- 1 Fireplace
- Central Air
- Towson High Law & Public Policy Rated A
- 1 Car Detached Garage
- Heating System Uses Oil
About This Home
As of August 2025Welcome Home to 500 Wilton Road! This Beautifully updated home located in the sought after Wiltondale Community has the space you need to create a life you desire! Boasting an array of sleek finishes throughout this 4 Bedroom, 2.5 Bathroom home has so much to offer! When you walk inside you'll find the open concept living space with spacious living room with fireplace, the perfect spot to cozy up next too, dining area, kitchen, Sunroom, half bathroom and MORE! Upstairs you'll find 3 spacious bedrooms and full bathroom. The hallway full bathroom has been updated with walk-in shower with sliding glass door, new vanity and all new fixtures with new ceramic tile. The main level and all bedrooms upstairs on 2nd floor have beautifully refinished hardwood flooring! The basement has been fully finished to include a large Rec Room the perfect spot for entertaining, 4th bedroom with WIC closet, 2nd full bathroom, laundry room and utility room. Enjoy the perks of off-street parking with driveway and 1 car detached garage. This home truly has it all! Located in prime location with close proximity to Towson University, walking distance to local schools, community pool, playground and MORE!! Just minutes away there is so much shopping, restaurants, and so many other amenities that Towson has to offer!!
Home Details
Home Type
- Single Family
Est. Annual Taxes
- $5,216
Year Built
- Built in 1949
Lot Details
- 8,320 Sq Ft Lot
HOA Fees
- $6 Monthly HOA Fees
Parking
- 1 Car Detached Garage
- Rear-Facing Garage
- Driveway
Home Design
- Cape Cod Architecture
- Brick Exterior Construction
- Concrete Perimeter Foundation
Interior Spaces
- Property has 3 Levels
- 1 Fireplace
- Finished Basement
Bedrooms and Bathrooms
Utilities
- Central Air
- Heating System Uses Oil
- Radiant Heating System
- Electric Water Heater
Community Details
- Wiltondale Subdivision
Listing and Financial Details
- Tax Lot 114
- Assessor Parcel Number 04090902850600
Ownership History
Purchase Details
Home Financials for this Owner
Home Financials are based on the most recent Mortgage that was taken out on this home.Purchase Details
Similar Homes in the area
Home Values in the Area
Average Home Value in this Area
Purchase History
| Date | Type | Sale Price | Title Company |
|---|---|---|---|
| Deed | $460,000 | Rextar Title | |
| Deed | $460,000 | Rextar Title | |
| Deed | $219,900 | -- |
Mortgage History
| Date | Status | Loan Amount | Loan Type |
|---|---|---|---|
| Open | $535,000 | New Conventional | |
| Closed | $535,000 | New Conventional | |
| Previous Owner | $75,000 | Credit Line Revolving | |
| Previous Owner | $17,000 | Credit Line Revolving | |
| Previous Owner | $250,800 | New Conventional | |
| Previous Owner | $95,000 | Credit Line Revolving |
Property History
| Date | Event | Price | Change | Sq Ft Price |
|---|---|---|---|---|
| 08/12/2025 08/12/25 | Sold | $580,000 | -3.3% | $354 / Sq Ft |
| 07/20/2025 07/20/25 | Pending | -- | -- | -- |
| 07/06/2025 07/06/25 | For Sale | $599,900 | -- | $366 / Sq Ft |
Tax History Compared to Growth
Tax History
| Year | Tax Paid | Tax Assessment Tax Assessment Total Assessment is a certain percentage of the fair market value that is determined by local assessors to be the total taxable value of land and additions on the property. | Land | Improvement |
|---|---|---|---|---|
| 2025 | $6,003 | $451,800 | $137,800 | $314,000 |
| 2024 | $6,003 | $430,400 | $0 | $0 |
| 2023 | $2,817 | $409,000 | $0 | $0 |
| 2022 | $5,401 | $387,600 | $129,500 | $258,100 |
| 2021 | $5,158 | $379,533 | $0 | $0 |
| 2020 | $5,158 | $371,467 | $0 | $0 |
| 2019 | $5,049 | $363,400 | $129,500 | $233,900 |
| 2018 | $4,998 | $352,900 | $0 | $0 |
| 2017 | $4,668 | $342,400 | $0 | $0 |
| 2016 | $4,082 | $331,900 | $0 | $0 |
| 2015 | $4,082 | $331,900 | $0 | $0 |
| 2014 | $4,082 | $331,900 | $0 | $0 |
Agents Affiliated with this Home
-
Lois Alberti

Seller's Agent in 2025
Lois Alberti
Alberti Realty, LLC
(443) 876-8712
1 in this area
684 Total Sales
-
Jessica Maher

Buyer's Agent in 2025
Jessica Maher
BHHS PenFed (actual)
(410) 207-0329
1 in this area
120 Total Sales
Map
Source: Bright MLS
MLS Number: MDBC2133232
APN: 09-0902850600
- 515 Yarmouth Rd
- 105 La Paix Ln
- 517 Worcester Rd
- 7321 Yorktowne Dr
- 7725 York Rd
- 7102 Rodgers Ct
- 612 Coventry Rd
- 7102 Heathfield Rd
- 7 Hillside Ave
- 816 Ridgeleigh Rd
- 12 Stone Ridge Ct
- 117 Glen Argyle Rd
- 190 Dumbarton Rd
- 7512 Far Hills Dr
- 169 Stanmore Rd
- 7514 Far Hills Dr
- 105 Stevenson Ln
- 613 Anneslie Rd
- 130 Dumbarton Rd
- 6923 Summit Cir






