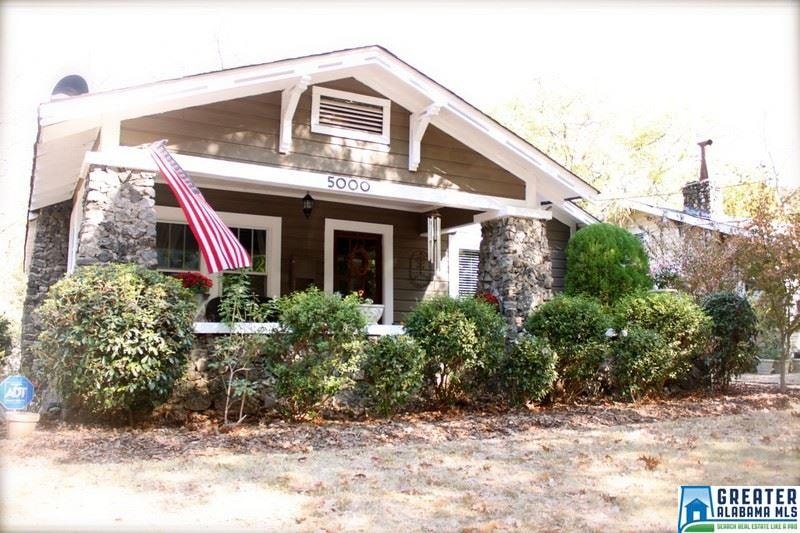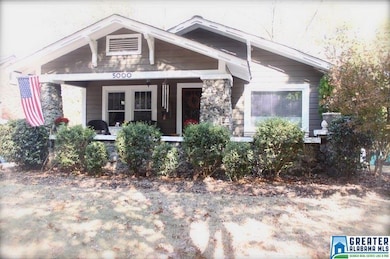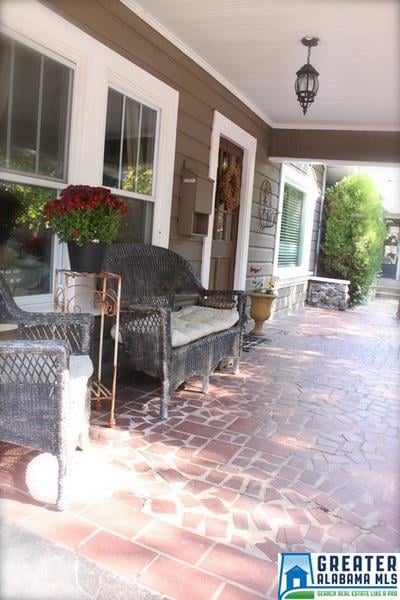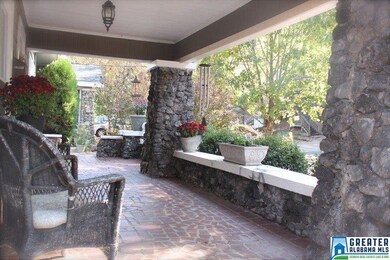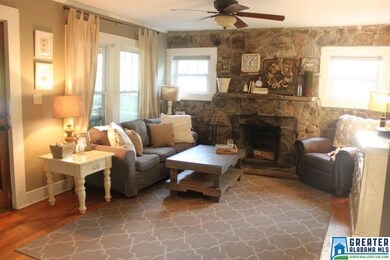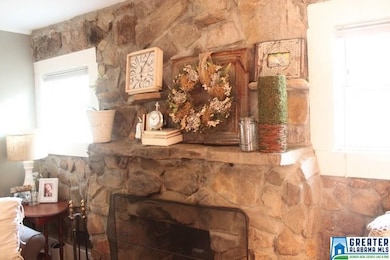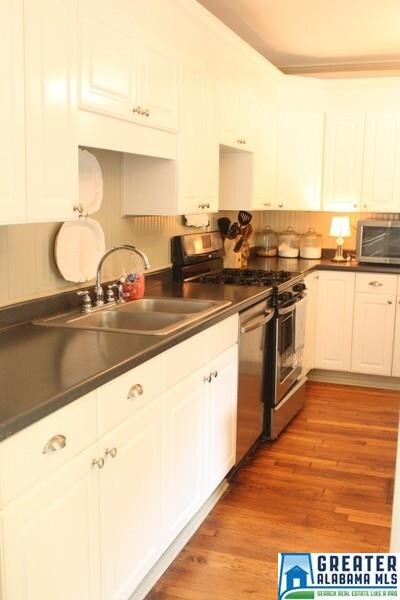
5000 8th Terrace S Birmingham, AL 35212
Crestwood North NeighborhoodHighlights
- Deck
- Attic
- Porch
- Wood Flooring
- Fenced Yard
- Bay Window
About This Home
As of April 2021Charm and character await you in this updated 1930's bungalow home! Located in the heart of the historic Crestwood neighborhood, this 3 bd/1 bth house is move in ready. A welcoming large front porch, beautiful all stone wall fireplace, built in shelving, wainscotting and original hardwoods throughout, are just a few things that make this home so special & unique. The kitchen is updated with stainless steel appliances and a custom built island. Crown molding, updated light fixtures, and neutral paint colors are located throughout the home. Half of the basement has been finished for an extra living area, playroom or office. The unfinished part of the basement is great for a work shop or a large storage space. Out back you will find a deck, perfect for outdoor leisure and dining, that leads down to a large backyard with a wooden privacy fence. This home is the perfect location on a quiet street which leads to the recently renovated Crestwood Park that has a playground, public pool & more.
Last Agent to Sell the Property
Derek Morgan
ForSaleByOwner.com Referral Service LLC License #106300 Listed on: 11/28/2016
Home Details
Home Type
- Single Family
Est. Annual Taxes
- $4,633
Year Built
- 1935
Lot Details
- Fenced Yard
- Few Trees
Parking
- Off-Street Parking
Interior Spaces
- 1-Story Property
- Crown Molding
- Smooth Ceilings
- Ceiling Fan
- Wood Burning Fireplace
- Fireplace Features Masonry
- Double Pane Windows
- Bay Window
- Dining Room
- Den with Fireplace
- Wood Flooring
- Partial Basement
- Pull Down Stairs to Attic
Kitchen
- Gas Oven
- Gas Cooktop
- Stove
- Freezer
- Dishwasher
- Kitchen Island
- Laminate Countertops
Bedrooms and Bathrooms
- 3 Bedrooms
- 1 Full Bathroom
- Bathtub and Shower Combination in Primary Bathroom
- Linen Closet In Bathroom
Laundry
- Laundry Room
- Laundry on main level
- Washer and Electric Dryer Hookup
Outdoor Features
- Deck
- Porch
Utilities
- Central Heating and Cooling System
- Underground Utilities
- Electric Water Heater
- Septic Tank
Community Details
- Association fees include garbage collection, gas (fee), common grounds mntc, recreation facility
Listing and Financial Details
- Assessor Parcel Number 23-00-28-2-015-028.000
Ownership History
Purchase Details
Home Financials for this Owner
Home Financials are based on the most recent Mortgage that was taken out on this home.Purchase Details
Home Financials for this Owner
Home Financials are based on the most recent Mortgage that was taken out on this home.Purchase Details
Home Financials for this Owner
Home Financials are based on the most recent Mortgage that was taken out on this home.Similar Homes in the area
Home Values in the Area
Average Home Value in this Area
Purchase History
| Date | Type | Sale Price | Title Company |
|---|---|---|---|
| Warranty Deed | $319,000 | -- | |
| Warranty Deed | $219,000 | -- | |
| Warranty Deed | $116,900 | -- |
Mortgage History
| Date | Status | Loan Amount | Loan Type |
|---|---|---|---|
| Previous Owner | $70,000 | New Conventional | |
| Previous Owner | $197,100 | New Conventional | |
| Previous Owner | $19,000 | New Conventional | |
| Previous Owner | $125,000 | Unknown | |
| Previous Owner | $121,000 | Unknown | |
| Previous Owner | $105,200 | No Value Available |
Property History
| Date | Event | Price | Change | Sq Ft Price |
|---|---|---|---|---|
| 04/01/2021 04/01/21 | Sold | $319,000 | 0.0% | $222 / Sq Ft |
| 03/13/2021 03/13/21 | Pending | -- | -- | -- |
| 03/13/2021 03/13/21 | For Sale | $319,000 | +45.7% | $222 / Sq Ft |
| 01/17/2017 01/17/17 | Sold | $219,000 | 0.0% | $184 / Sq Ft |
| 11/30/2016 11/30/16 | Pending | -- | -- | -- |
| 11/28/2016 11/28/16 | For Sale | $219,000 | -- | $184 / Sq Ft |
Tax History Compared to Growth
Tax History
| Year | Tax Paid | Tax Assessment Tax Assessment Total Assessment is a certain percentage of the fair market value that is determined by local assessors to be the total taxable value of land and additions on the property. | Land | Improvement |
|---|---|---|---|---|
| 2024 | $4,633 | $68,900 | -- | -- |
| 2022 | $4,356 | $60,080 | $29,600 | $30,480 |
| 2021 | $2,034 | $29,040 | $20,280 | $8,760 |
| 2020 | $1,847 | $26,450 | $14,800 | $11,650 |
| 2019 | $1,636 | $23,560 | $0 | $0 |
| 2018 | $1,446 | $20,940 | $0 | $0 |
| 2017 | $1,172 | $17,160 | $0 | $0 |
| 2016 | $1,239 | $18,080 | $0 | $0 |
| 2015 | $1,239 | $17,160 | $0 | $0 |
| 2014 | $1,094 | $17,380 | $0 | $0 |
| 2013 | $1,094 | $16,900 | $0 | $0 |
Agents Affiliated with this Home
-
Doug Klick

Seller's Agent in 2021
Doug Klick
ARC Realty Mountain Brook
(205) 201-8929
5 in this area
101 Total Sales
-
Julie Harris

Buyer's Agent in 2021
Julie Harris
ARC Realty Mountain Brook
(205) 563-5049
1 in this area
91 Total Sales
-
D
Seller's Agent in 2017
Derek Morgan
ForSaleByOwner.com Referral Service LLC
Map
Source: Greater Alabama MLS
MLS Number: 768278
APN: 23-00-28-2-015-028.000
- 4901 6th Ave S
- 520 49th St S
- 4741 Crestwood Blvd
- 620 52nd St S
- 5148 6th Ave S
- 4908 3rd Ave S
- 1025 53rd St S
- 721 47th Way S
- 5145 5th Ave S
- 747 48th St S
- 1036 53rd St S
- 5241 7th Ave S
- 1037 53rd St S
- 1021 54th St S
- 4808 3rd Ave S
- 1113 51st St S
- 1117 51st St S
- 770 12th Ave S Unit 1
- 5404 11th Ave S
- 5405 9th Ave S
