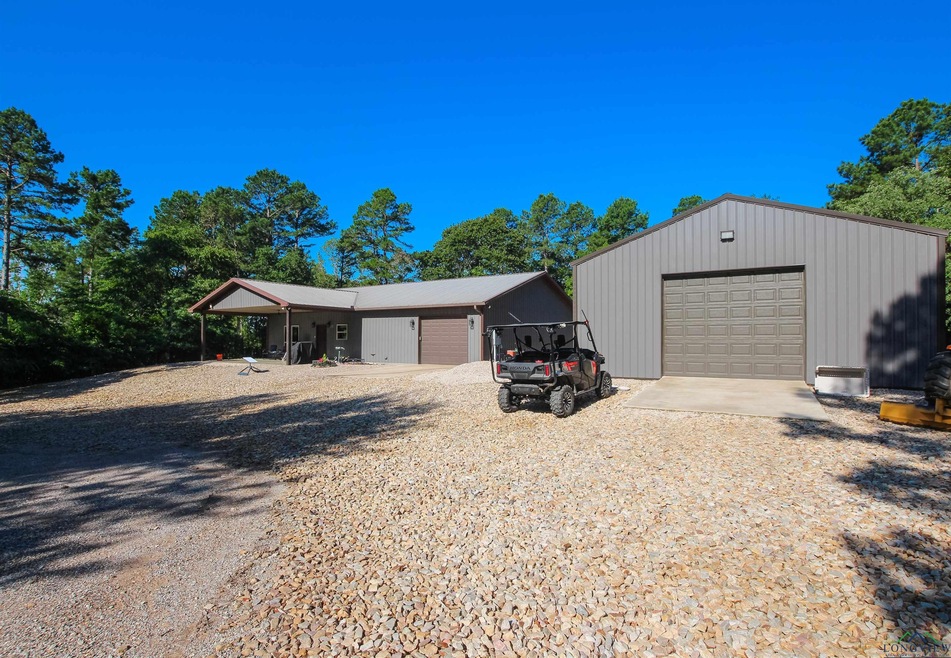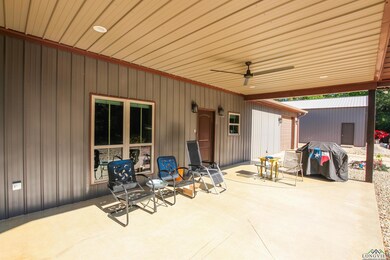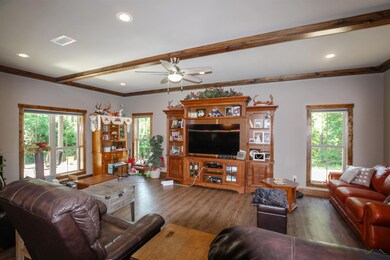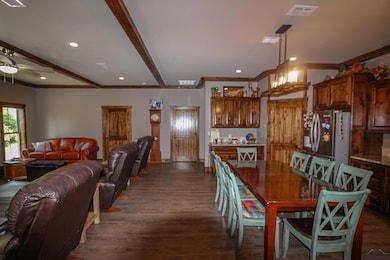5000 Fm 315 S Chandler, TX 75758
Estimated payment $3,231/month
Highlights
- Traditional Architecture
- No HOA
- Porch
- Brownsboro J High School Rated A-
- Separate Outdoor Workshop
- Bathtub with Shower
About This Home
Escape to peaceful country living with this charming 2-bedroom, 2-bathroom home on 18.466 beautiful acres in Chandler, TX. A spacious 30x40 shop with a garage door is the standout feature—perfect for hobbies, storage, or a home business. As you arrive, you're welcomed by a cozy covered front porch that sets the tone for the inviting atmosphere inside. Step into an open-concept layout that seamlessly connects the kitchen, dining, and living areas—ideal for everyday living and entertaining. Warm, real wood trim and solid wood doors throughout the home add a touch of timeless character and craftsmanship. The kitchen features an electric range, over-the-range microwave, dishwasher, and a walk-in pantry, with plenty of room for a full dining set. The generously sized living room offers a comfortable space to relax. The primary suite includes an ensuite bath with a large vanity and walk-in shower complete with a built-in bench. The second bedroom and full guest bath with a shower/tub combo provide comfortable accommodations for family or guests. A spacious utility room offers abundant storage, plus a convenient built-in desk area. Outside, the land has a lot to offer—plenty of grass for horses, space to create a pond, and endless opportunities for hunting or other outdoor projects. The property is teeming with wildlife, including deer and foxes, making it a nature lover’s paradise. Perfect as a weekend retreat or a full-time sanctuary, this property provides room to roam, relax, and enjoy the best of country living.
Home Details
Home Type
- Single Family
Est. Annual Taxes
- $2,444
Year Built
- Built in 2018
Lot Details
- Barbed Wire
Home Design
- Traditional Architecture
- Slab Foundation
- Aluminum Roof
- Metal Construction or Metal Frame
Interior Spaces
- 1,600 Sq Ft Home
- 1-Story Property
- Ceiling Fan
- Family Room
- Living Room
- Combination Kitchen and Dining Room
- Utility Room
- Vinyl Flooring
- Front Basement Entry
- Fire and Smoke Detector
Kitchen
- Microwave
- Dishwasher
Bedrooms and Bathrooms
- 2 Bedrooms
- 2 Full Bathrooms
- Bathtub with Shower
Parking
- 2 Car Garage
- Garage Door Opener
- Gravel Driveway
Outdoor Features
- Separate Outdoor Workshop
- Porch
Utilities
- Central Heating and Cooling System
- Gas Water Heater
- Aerobic Septic System
Community Details
- No Home Owners Association
Listing and Financial Details
- Assessor Parcel Number 207807
Map
Home Values in the Area
Average Home Value in this Area
Tax History
| Year | Tax Paid | Tax Assessment Tax Assessment Total Assessment is a certain percentage of the fair market value that is determined by local assessors to be the total taxable value of land and additions on the property. | Land | Improvement |
|---|---|---|---|---|
| 2025 | $2,444 | $474,294 | $27,883 | $446,411 |
| 2024 | $2,444 | $486,294 | $27,883 | $458,411 |
| 2023 | $7,254 | $442,376 | $21,133 | $421,243 |
| 2022 | $4,082 | $356,690 | $15,000 | $341,690 |
| 2021 | $4,540 | $251,110 | $10,000 | $241,110 |
| 2020 | $4,396 | $228,390 | $10,000 | $218,390 |
| 2019 | $5,715 | $259,940 | $81,020 | $178,920 |
| 2018 | $568 | $30,840 | $30,840 | $0 |
| 2017 | $564 | $30,840 | $30,840 | $0 |
| 2016 | $696 | $31,770 | $31,770 | $0 |
| 2015 | $584 | $31,770 | $31,770 | $0 |
| 2014 | $567 | $31,770 | $31,770 | $0 |
Property History
| Date | Event | Price | List to Sale | Price per Sq Ft | Prior Sale |
|---|---|---|---|---|---|
| 11/03/2025 11/03/25 | For Sale | $575,000 | -- | $359 / Sq Ft | |
| 03/12/2014 03/12/14 | Sold | -- | -- | -- | View Prior Sale |
| 02/12/2014 02/12/14 | Pending | -- | -- | -- |
Purchase History
| Date | Type | Sale Price | Title Company |
|---|---|---|---|
| Interfamily Deed Transfer | -- | None Available | |
| Interfamily Deed Transfer | -- | None Available | |
| Warranty Deed | -- | None Available | |
| Deed | -- | -- | |
| Warranty Deed | -- | Homeland Title | |
| Deed | -- | -- |
Mortgage History
| Date | Status | Loan Amount | Loan Type |
|---|---|---|---|
| Previous Owner | $33,750 | No Value Available |
Source: Longview Area Association of REALTORS®
MLS Number: 20257524
APN: 0005-0070-0C00-10
- 1106 Ripplewood Cir
- 603 E River Oaks Ln
- 203 Parker Oaks Dr
- 4721 Skyline Dr
- 20703 Sundial Dr
- 5026 Lost Pine Dr
- 4892 Woodcastle Dr
- 20493 Tall Pine Dr
- 20030 Red Oak
- 4801 Woodcastle Dr
- 5132 Skyline Dr
- 5029 Woodcastle Dr
- 4787 Oak Gate Dr
- 4513 Sunrise Dr
- 20871 Woodwind Dr
- 4693 Sunrise Dr
- 20741 Meadowbrook Dr
- 20683 Parkside St
- 4789 Sunrise Dr
- TBD Meadowlark Dr
- 4522 Quail Cutoff
- 0000 Forest Hill Dr N
- 20868 Bay Shore Dr
- 8619 Ridge Rd
- 22248 Lounette Dr
- 18171 Meandering Way
- 16990 County Road 1261
- 22942 Shell Shore Dr
- 15509 Cedar Bay Dr
- 22982 County Road 187
- 15321 Cedar Bay Dr
- 23077 Three Points Dr
- 161 Kirk Ln
- 13735 County Road 188
- 14861 Turtle Creek Ranch Rd
- 14286 Arber St
- 21325 County Road 178
- 12334 Harlon St
- 13129 Fm 346 W
- 446 Chelsea Ln







