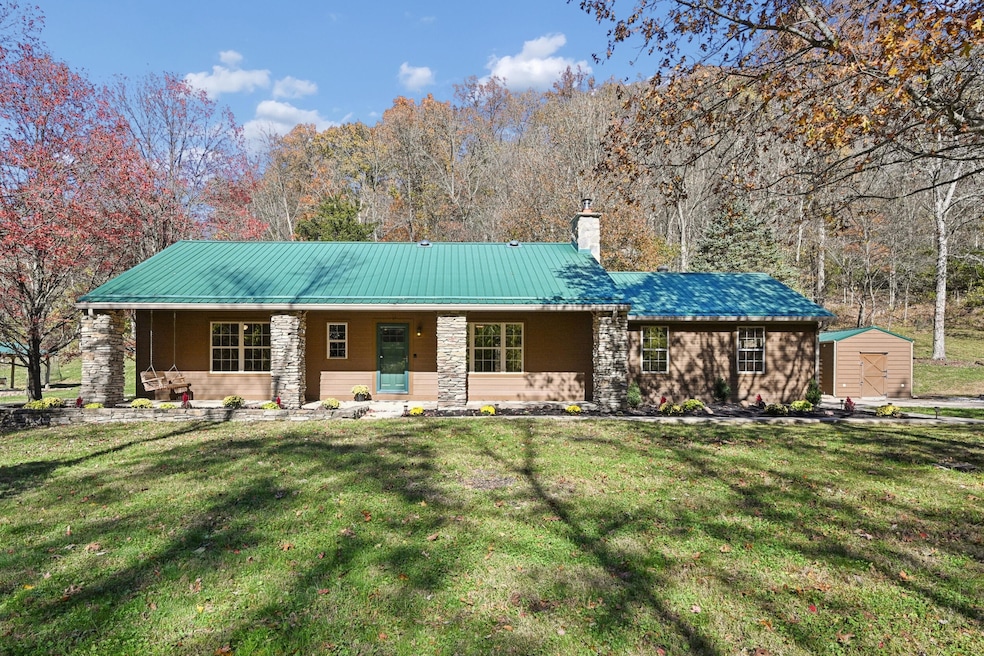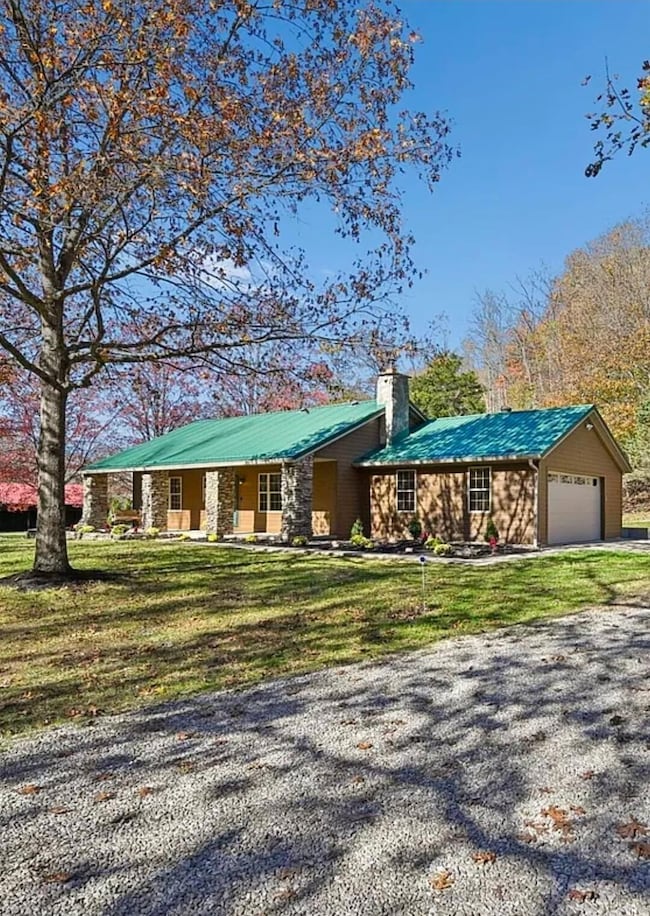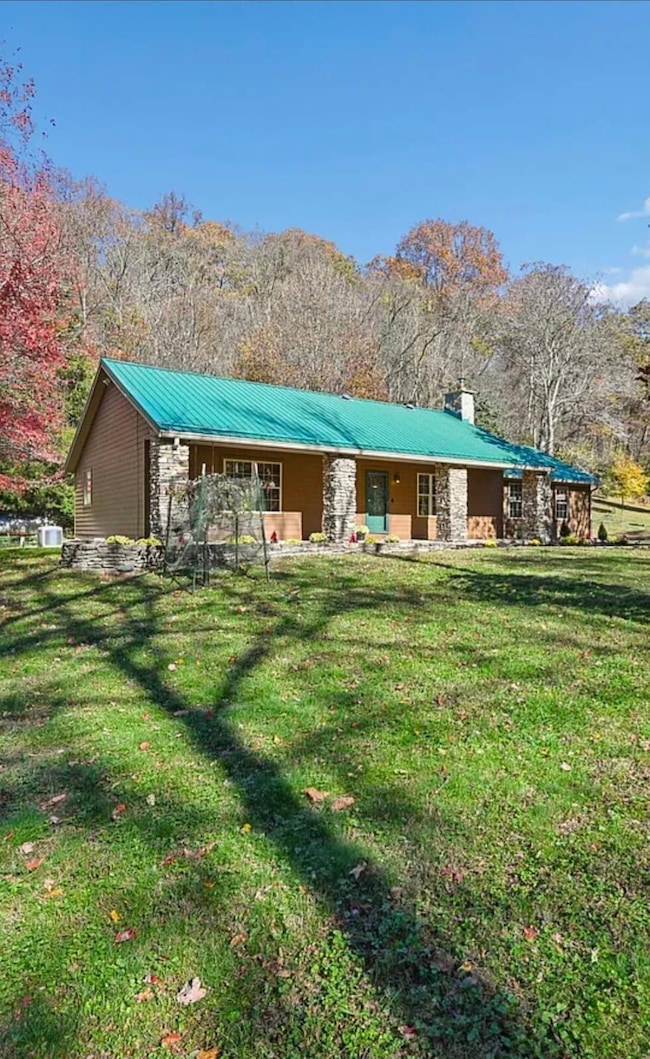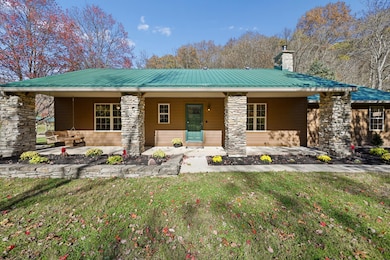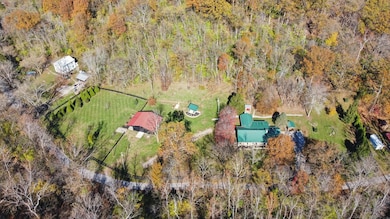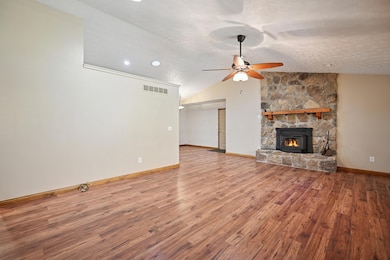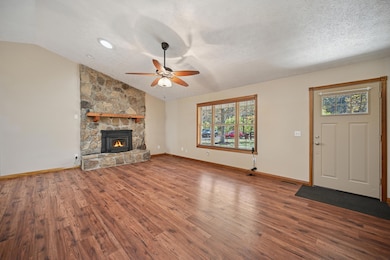5000 Middle Creek Rd Burlington, KY 41005
Estimated payment $3,800/month
Highlights
- Barn
- 13.73 Acre Lot
- Cathedral Ceiling
- Charles H. Kelly Elementary School Rated A-
- Ranch Style House
- 1-minute walk to Middle Creek Park
About This Home
Beautiful Country Ranch Paradise Nestled on 13.73 Acres (3 Parcels Included) in Boone County! This 3 bedroom home has so much to offer, especially if you are looking for a private, serene, lifestyle. Enjoy those cozy winter nights in front of your wood burning fireplace with a buck stove insert, or those summer afternoons on your enclosed back patio complete with sky lights and a ceiling fan. The covered front porch has stunning rock columns and is perfect for those mornings that you just want to sit on your porch swing and become one with nature. Not only does this home have cathedral ceilings in the living room, kitchen and primary bedroom, it has a 1st floor laundry, a study, and a 2 car oversized garage as well. There is a 36x55 barn complete with metal roof, concrete floor, separate meter electric, cistern, RV outlet hookup, auto garage door opener, tack room, a loft area, a lean to, and a fenced in corral area. There is an additional shed with a metal roof, concrete floor and electric, and an outdoor gazebo area to enjoy. There is also an RV outlet hookup at the head of the driveway for your convenience. This home offers a tankless water heater, sump pumps, a dehumidifier, a whole house Kohler generator, solar tubes, and the basement shelves will stay. Aquifer well water source has a water filtration system, with an Aquasana UV water filter, and a Culligan water softener. The propane tank is full and ready for the winter. The property is like having your own private nature setting. This one is a gem! When can you move in?
Home Details
Home Type
- Single Family
Est. Annual Taxes
- $2,593
Year Built
- Built in 1995
Lot Details
- 13.73 Acre Lot
- Wood Fence
- 018.00-00-018.00 and 018.00-00-018.10
Parking
- 2 Car Garage
- Side Facing Garage
- Driveway
- Off-Street Parking
Home Design
- Ranch Style House
- Poured Concrete
- Metal Roof
- HardiePlank Type
Interior Spaces
- 4,120 Sq Ft Home
- Cathedral Ceiling
- Ceiling Fan
- Wood Burning Fireplace
- Insulated Windows
- Family Room
- Living Room
- Breakfast Room
- Home Office
- Basement Fills Entire Space Under The House
Kitchen
- Electric Oven
- Electric Range
- Dishwasher
- Utility Sink
Bedrooms and Bathrooms
- 3 Bedrooms
- En-Suite Bathroom
- Walk-In Closet
- 2 Full Bathrooms
Laundry
- Laundry Room
- Laundry on main level
- Dryer
- Washer
Outdoor Features
- Enclosed Patio or Porch
- Gazebo
- Shed
Schools
- Kelly Elementary School
- Ballyshannon Middle School
- Cooper High School
Farming
- Barn
Utilities
- Central Air
- Heating System Uses Natural Gas
- Propane
- Well
- Water Softener
- Septic Tank
Community Details
- No Home Owners Association
Listing and Financial Details
- Property held in a trust
- Assessor Parcel Number 018.00-00-018.09
Map
Home Values in the Area
Average Home Value in this Area
Tax History
| Year | Tax Paid | Tax Assessment Tax Assessment Total Assessment is a certain percentage of the fair market value that is determined by local assessors to be the total taxable value of land and additions on the property. | Land | Improvement |
|---|---|---|---|---|
| 2024 | $2,593 | $262,000 | $50,000 | $212,000 |
| 2023 | $2,683 | $262,000 | $50,000 | $212,000 |
| 2022 | $2,619 | $262,000 | $50,000 | $212,000 |
| 2021 | $2,699 | $262,000 | $50,000 | $212,000 |
| 2020 | $2,669 | $262,000 | $50,000 | $212,000 |
| 2019 | $2,252 | $230,000 | $40,000 | $190,000 |
| 2018 | $2,294 | $230,000 | $40,000 | $190,000 |
| 2017 | $2,233 | $230,000 | $40,000 | $190,000 |
| 2015 | $2,217 | $191,140 | $1,140 | $190,000 |
| 2013 | -- | $153,730 | $0 | $0 |
Property History
| Date | Event | Price | List to Sale | Price per Sq Ft |
|---|---|---|---|---|
| 11/17/2025 11/17/25 | Price Changed | $680,000 | -9.3% | $165 / Sq Ft |
| 11/07/2025 11/07/25 | For Sale | $750,000 | -- | $182 / Sq Ft |
Purchase History
| Date | Type | Sale Price | Title Company |
|---|---|---|---|
| Interfamily Deed Transfer | -- | None Available |
Source: Northern Kentucky Multiple Listing Service
MLS Number: 637825
APN: 018.00-00-018.09
- 3357 Beech Ln
- 5607 Woolper Rd
- 3336 Beech Ln
- 6248 Browning Trail
- 8449 Locust Grove Rd
- 5005 Ivory Crossing
- 6441 Browning Trail
- 6445 Browning Trail
- 6426 Browning Trail
- The Camden Plan at Hunter's Ridge
- The Waterson Plan at Hunter's Ridge
- The Westchester Plan at Ballyshannon
- The Marietta Plan at Ballyshannon
- The Rosewood Plan at Westbrook Estates
- The Avalon Plan at Hunter's Ridge
- The Mariemont Plan at Ballyshannon
- The Avalon Plan at Westbrook Estates
- The Rosewood Plan at Hunter's Ridge
- The Madison Plan at Ballyshannon
- The Leighann Plan at Ballyshannon
- 6158 Antique Ct
- 6000-6088 S Pointe Dr
- 3078 Cattail Cove Ln
- 6486-6492 Rosetta Dr
- 2524 Alysheba Dr
- 5455 Kingfisher Ave
- 2238 Antoinette Way
- 4124 Country Mill Ridge
- 8778 Woodridge Dr
- 2258 Antoinette Way
- 2065 Timberwyck Ln
- 5109 Frederick Ln
- 1800 Bordeaux Blvd
- 6220 Crossings Dr
- 8423 Old World Ct
- 6173 Ancient Oak Dr
- 1735 Tanglewood Ct
- 5519 Limaburg Rd
- 1818 Mountainview Ct
- 4987 Aero Pkwy
