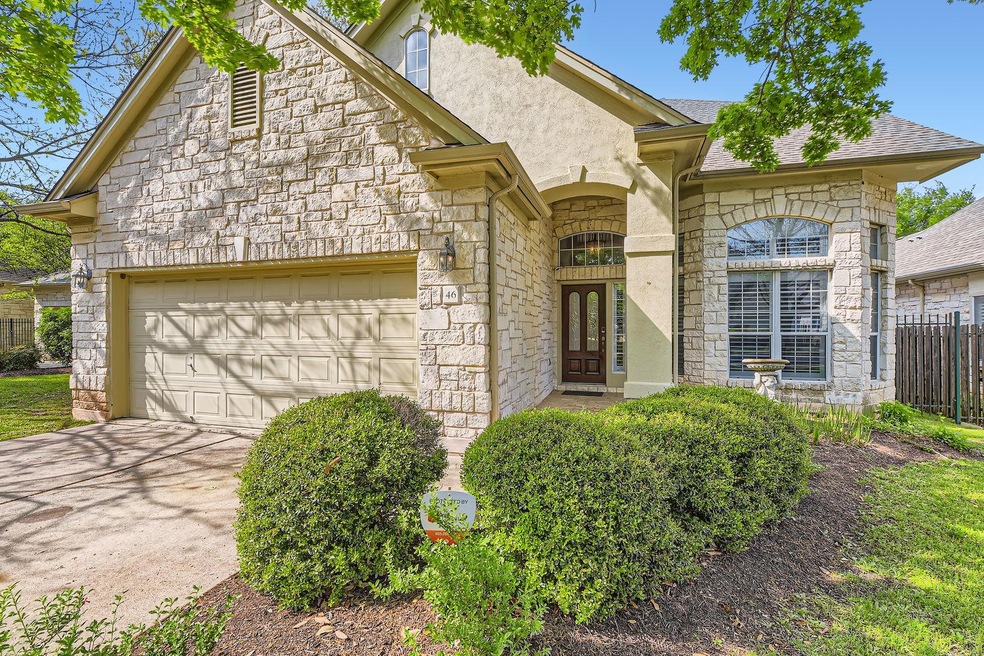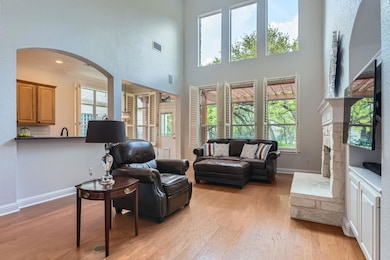
5000 Mission Oaks Blvd Unit 46 Austin, TX 78735
East Oak Hill NeighborhoodEstimated payment $5,518/month
Highlights
- Gated Community
- Clubhouse
- Vaulted Ceiling
- Austin High School Rated A
- Deck
- Wood Flooring
About This Home
Located in the gated Mission Oaks section of Travis Country, this freestanding, two-story condo offers the perfect blend of privacy, convenience, and upscale comfort—just minutes from Downtown, the airport, Barton Creek, and major highways like Mopac, 360, and 71. Surrounded by lush greenbelts, the home features a spacious primary suite on the main floor with a spa-like bath and custom closet system, an open-concept kitchen with Corian countertops and stainless steel appliances, plantation shutters, hardwood floors, and a large deck under a canopy of oak trees—ideal for entertaining or relaxing. Upstairs offers three generous bedrooms and a game room, perfect for family or guests. With HOA-maintained front landscaping, a fenced backyard overlooking green space, and access to Travis Country’s top-tier amenities—pools, trails, playgrounds—this is lock-and-leave living at its finest.
Listing Agent
Stanberry REALTORS Brokerage Phone: (512) 327-9310 License #0409340 Listed on: 04/10/2025
Home Details
Home Type
- Single Family
Est. Annual Taxes
- $14,939
Year Built
- Built in 2000
Lot Details
- 0.35 Acre Lot
- South Facing Home
- Gated Home
- Wrought Iron Fence
- Landscaped
- Interior Lot
- Level Lot
HOA Fees
- $320 Monthly HOA Fees
Parking
- 2 Car Garage
Home Design
- Slab Foundation
- Composition Roof
- Stone Siding
Interior Spaces
- 2,756 Sq Ft Home
- 2-Story Property
- Built-In Features
- Crown Molding
- Tray Ceiling
- Vaulted Ceiling
- Ceiling Fan
- Plantation Shutters
- Family Room with Fireplace
- Park or Greenbelt Views
- Fire and Smoke Detector
Kitchen
- Breakfast Area or Nook
- Open to Family Room
- Breakfast Bar
- Built-In Oven
- Gas Cooktop
- Microwave
- Plumbed For Ice Maker
- Dishwasher
- Quartz Countertops
- Disposal
Flooring
- Wood
- Carpet
Bedrooms and Bathrooms
- 3 Bedrooms | 1 Primary Bedroom on Main
- Garden Bath
- Separate Shower
Outdoor Features
- Deck
- Exterior Lighting
- Arbor
Schools
- Oak Hill Elementary School
- O Henry Middle School
- Austin High School
Utilities
- Central Heating and Cooling System
- Vented Exhaust Fan
- Heating System Uses Natural Gas
- Underground Utilities
- Natural Gas Connected
Listing and Financial Details
- Assessor Parcel Number 04042508470000
Community Details
Overview
- Association fees include common area maintenance, landscaping, ground maintenance
- The Parke At Travis Country Association
- Built by Morrison
- Parke At Travis Country Condom Subdivision
Amenities
- Picnic Area
- Common Area
- Clubhouse
Recreation
- Tennis Courts
- Community Playground
- Community Pool
- Trails
Security
- Gated Community
Map
Home Values in the Area
Average Home Value in this Area
Tax History
| Year | Tax Paid | Tax Assessment Tax Assessment Total Assessment is a certain percentage of the fair market value that is determined by local assessors to be the total taxable value of land and additions on the property. | Land | Improvement |
|---|---|---|---|---|
| 2025 | $6,010 | $812,477 | $60,152 | $752,325 |
| 2023 | $6,010 | $685,260 | $0 | $0 |
| 2022 | $12,303 | $622,964 | $0 | $0 |
| 2021 | $12,327 | $566,331 | $60,152 | $506,179 |
| 2020 | $11,672 | $544,200 | $67,370 | $476,830 |
| 2018 | $10,824 | $488,879 | $67,370 | $421,509 |
| 2017 | $10,142 | $454,759 | $67,370 | $387,389 |
| 2016 | $9,931 | $445,327 | $67,370 | $395,460 |
| 2015 | $8,142 | $404,843 | $67,370 | $359,029 |
| 2014 | $8,142 | $368,039 | $67,370 | $300,669 |
Property History
| Date | Event | Price | List to Sale | Price per Sq Ft |
|---|---|---|---|---|
| 08/15/2025 08/15/25 | Price Changed | $750,000 | -14.3% | $272 / Sq Ft |
| 07/26/2025 07/26/25 | Price Changed | $875,000 | -10.3% | $317 / Sq Ft |
| 04/10/2025 04/10/25 | For Sale | $975,000 | -- | $354 / Sq Ft |
Purchase History
| Date | Type | Sale Price | Title Company |
|---|---|---|---|
| Warranty Deed | -- | Chicago Title Insurance Co |
About the Listing Agent

When you need a professional on your side, call John. He helps clients and customers with their real estate needs by doing sales and consulting. He is effective in finding great properties and getting homes sold in today’s challenging and changing market. The definition of a good property has evolved and John is here to give you an edge. Licensed in 1990, John quickly attained his broker license. His ownership position lends him a powerful perspective that will benefit you in your next move.
John's Other Listings
Source: Unlock MLS (Austin Board of REALTORS®)
MLS Number: 4191185
APN: 508926
- 5000 Mission Oaks Blvd Unit 47
- 5000 Mission Oaks Blvd Unit 61
- 5633 Republic of Texas Blvd
- 5600 Oak Blvd S
- 4009 Great Plains Dr
- 4831 Trail Crest Cir
- 4804 Trail Crest Cir
- 4713 Trail Crest Cir
- 4706 Cap Rock Dr
- 4604 Fawnwood Cove
- 5400 Painted Shield Dr
- 5820 Harper Park Dr Unit 66
- 3408 Travis Country Cir
- 4618 Trail Crest Cir
- 4514 Cliffstone Cove
- 5013 Cana Cove Unit B
- 5013 Cana Cove Unit A
- 5013 Cana Cove
- 6110 Hill Forest Dr
- 3604 Travis Country Cir
- 5000 Mission Oaks Blvd Unit 6
- 5604 Southwest Pkwy
- 4404 Travis Country Cir Unit E4
- 4011 Travis Country Cir
- 4701 Staggerbrush Rd
- 5313 Vega Ave
- 5100 Us Hwy 290 W
- 4701 Monterey Oaks Blvd
- 3408 Travis Country Cir
- 6014 Westcreek Dr Unit A
- 4900 Cana Cove
- 6101 Parkwood Dr
- 5711 Vega Ave
- 5502 Honey Dew Terrace
- 5103 Summerset Trail
- 5304 Wolf Run
- 6601 Rialto Blvd
- 6401 Rialto Blvd
- 4201 Monterey Oaks Blvd
- 5417 S Mo Pac Expy






