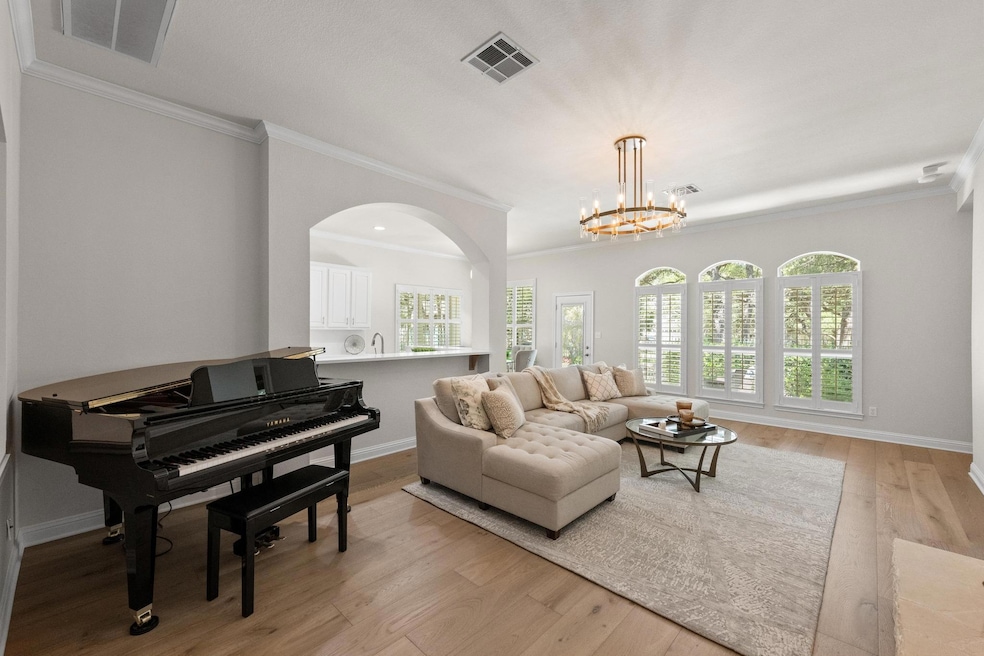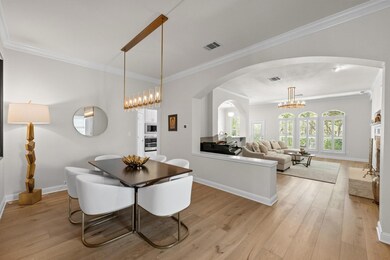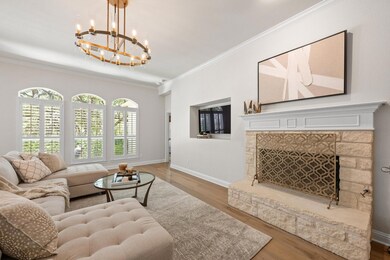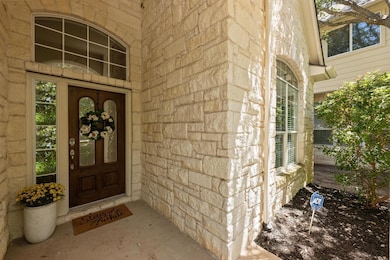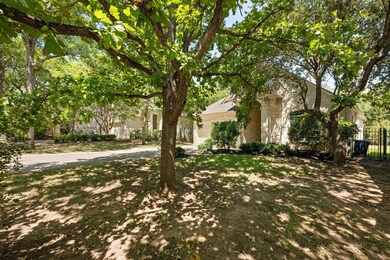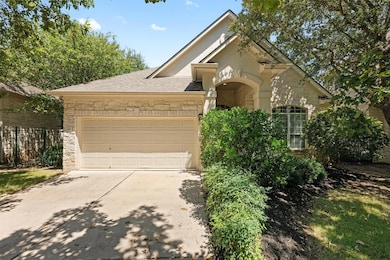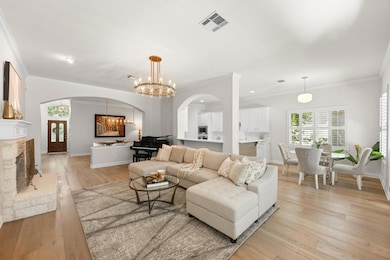5000 Mission Oaks Blvd Unit 47 Austin, TX 78735
East Oak Hill NeighborhoodEstimated payment $6,079/month
Highlights
- Fishing
- Gourmet Kitchen
- View of Trees or Woods
- Austin High School Rated A
- Gated Community
- Open Floorplan
About This Home
Meticulously updated single-story stand-alone condominium home in a private, gated community. Featuring a chef’s kitchen with quartz counters, stainless steel appliances, gas cooktop, double ovens, and a walk-in pantry. Wide-plank White Oak hardwoods flow through the living areas and bedrooms while natural light shines throughout. Restoration Hardware chandeliers add touches of elegance. The updated primary bath includes designer tile, dual vanities, and a walk-in shower. Spacious living area, 2 dining areas; plus the flexible floor plan allows you to use one of the rooms as an office, den or bedroom. Enjoy a private, fenced backyard overlooking lush greenspace with mature trees. Washer, Dryer and kitchen stainless steel refrigerator convey. This neighborhood is part of two HOA’s; The Parke at Travis Country and Travis Country HOA. The Parke provides two gates, front yard maintenance, insurance, and surrounding stone walls. Travis Country Community amenities include two pools, playgrounds, pickleball, tennis & basketball courts, ponds, plus miles of trails connecting to Barton Creek & Violet Crown Trails. This neighborhood is conveniently located to downtown, Regents School of Austin, St. Andrews, ABIA and many retail options. Welcome Home.
Listing Agent
Moreland Properties Brokerage Phone: (512) 263-3282 License #0610682 Listed on: 08/22/2025

Property Details
Home Type
- Condominium
Est. Annual Taxes
- $14,452
Year Built
- Built in 2001 | Remodeled
Lot Details
- South Facing Home
- Wrought Iron Fence
- Landscaped
- Wooded Lot
- Back Yard Fenced and Front Yard
HOA Fees
- $295 Monthly HOA Fees
Parking
- 2 Car Attached Garage
- Driveway
Property Views
- Woods
- Park or Greenbelt
Home Design
- Slab Foundation
- Composition Roof
- Stone Siding
Interior Spaces
- 1,899 Sq Ft Home
- 1-Story Property
- Open Floorplan
- Crown Molding
- High Ceiling
- Ceiling Fan
- Chandelier
- Raised Hearth
- Gas Log Fireplace
- Plantation Shutters
- Blinds
- Living Room with Fireplace
- Multiple Living Areas
- Dining Area
- Wood Flooring
- Washer and Dryer
Kitchen
- Gourmet Kitchen
- Breakfast Area or Nook
- Open to Family Room
- Breakfast Bar
- Built-In Oven
- Built-In Gas Range
- Microwave
- Dishwasher
- Stainless Steel Appliances
- Kitchen Island
- Quartz Countertops
- Disposal
Bedrooms and Bathrooms
- 3 Main Level Bedrooms
- Walk-In Closet
- 2 Full Bathrooms
- Double Vanity
- Separate Shower
Home Security
- Prewired Security
- Smart Thermostat
Accessible Home Design
- No Interior Steps
Outdoor Features
- Patio
- Exterior Lighting
- Outdoor Grill
- Front Porch
Schools
- Oak Hill Elementary School
- O Henry Middle School
- Austin High School
Utilities
- Central Heating and Cooling System
- Vented Exhaust Fan
- Heating System Uses Natural Gas
- Underground Utilities
- Natural Gas Connected
- ENERGY STAR Qualified Water Heater
Listing and Financial Details
- Assessor Parcel Number 04042508480000
Community Details
Overview
- Association fees include common area maintenance, ground maintenance
- Rowcal Mission Oaks, Travis Country HOA
- Parke At Travis Country Condo Subdivision
- Lock-and-Leave Community
Amenities
- Picnic Area
- Common Area
- Clubhouse
- Community Mailbox
Recreation
- Tennis Courts
- Community Playground
- Community Pool
- Fishing
- Park
- Dog Park
Security
- Controlled Access
- Gated Community
Map
Home Values in the Area
Average Home Value in this Area
Tax History
| Year | Tax Paid | Tax Assessment Tax Assessment Total Assessment is a certain percentage of the fair market value that is determined by local assessors to be the total taxable value of land and additions on the property. | Land | Improvement |
|---|---|---|---|---|
| 2025 | $11,950 | $729,255 | $60,152 | $669,103 |
| 2023 | $12,552 | $781,623 | $60,152 | $721,471 |
| 2022 | $7,215 | $501,527 | $0 | $0 |
| 2021 | $9,924 | $455,934 | $60,152 | $395,782 |
| 2020 | $9,700 | $452,234 | $67,370 | $384,864 |
| 2018 | $9,294 | $419,768 | $67,370 | $352,398 |
| 2017 | $9,084 | $407,323 | $67,370 | $339,953 |
| 2016 | $9,171 | $411,230 | $67,370 | $343,860 |
| 2015 | $7,152 | $367,606 | $67,370 | $300,236 |
| 2014 | $7,152 | $324,304 | $67,370 | $256,934 |
Property History
| Date | Event | Price | List to Sale | Price per Sq Ft | Prior Sale |
|---|---|---|---|---|---|
| 09/26/2025 09/26/25 | Price Changed | $869,900 | -3.2% | $458 / Sq Ft | |
| 08/22/2025 08/22/25 | For Sale | $899,000 | +5.9% | $473 / Sq Ft | |
| 04/12/2023 04/12/23 | Sold | -- | -- | -- | View Prior Sale |
| 03/13/2023 03/13/23 | Pending | -- | -- | -- | |
| 03/02/2023 03/02/23 | For Sale | $849,000 | +6.8% | $447 / Sq Ft | |
| 11/01/2022 11/01/22 | Sold | -- | -- | -- | View Prior Sale |
| 10/17/2022 10/17/22 | Pending | -- | -- | -- | |
| 10/15/2022 10/15/22 | For Sale | $795,000 | +62.6% | $419 / Sq Ft | |
| 05/02/2018 05/02/18 | Sold | -- | -- | -- | View Prior Sale |
| 03/23/2018 03/23/18 | Pending | -- | -- | -- | |
| 03/11/2018 03/11/18 | For Sale | $489,000 | -- | $245 / Sq Ft |
Purchase History
| Date | Type | Sale Price | Title Company |
|---|---|---|---|
| Warranty Deed | -- | Heritage Title | |
| Vendors Lien | -- | None Available | |
| Interfamily Deed Transfer | -- | Independence Title Company | |
| Vendors Lien | -- | None Available | |
| Interfamily Deed Transfer | -- | None Available | |
| Warranty Deed | -- | -- |
Mortgage History
| Date | Status | Loan Amount | Loan Type |
|---|---|---|---|
| Previous Owner | $339,000 | New Conventional | |
| Previous Owner | $280,000 | New Conventional | |
| Previous Owner | $153,000 | New Conventional | |
| Previous Owner | $153,000 | New Conventional |
Source: Unlock MLS (Austin Board of REALTORS®)
MLS Number: 7638195
APN: 508927
- 5000 Mission Oaks Blvd Unit 46
- 5000 Mission Oaks Blvd Unit 61
- 5633 Republic of Texas Blvd
- 5600 Oak Blvd S
- 4705 Foster Ranch Rd
- 4009 Great Plains Dr
- 4831 Trail Crest Cir
- 4804 Trail Crest Cir
- 4713 Trail Crest Cir
- 4706 Cap Rock Dr
- 4604 Fawnwood Cove
- 5400 Painted Shield Dr
- 5820 Harper Park Dr Unit 66
- 3408 Travis Country Cir
- 4618 Trail Crest Cir
- 4514 Cliffstone Cove
- 4191 Travis Country Cir
- 5013 Cana Cove Unit B
- 5013 Cana Cove Unit A
- 5013 Cana Cove
- 5000 Mission Oaks Blvd Unit 63
- 5604 Southwest Pkwy
- 4700 Trail West Dr
- 4701 Staggerbrush Rd
- 5313 Vega Ave
- 5100 Us Hwy 290 W
- 4701 Monterey Oaks Blvd
- 3408 Travis Country Cir
- 6014 Westcreek Dr Unit A
- 4900 Cana Cove
- 6101 Parkwood Dr
- 5711 Vega Ave
- 5507 Porsche Ln
- 5502 Honey Dew Terrace
- 6601 Rialto Blvd
- 6401 Rialto Blvd
- 4201 Monterey Oaks Blvd
- 5417 S Mo Pac Expy
- 5701 S Mo Pac Expy
- 5718 Mccarty Ln Unit B
