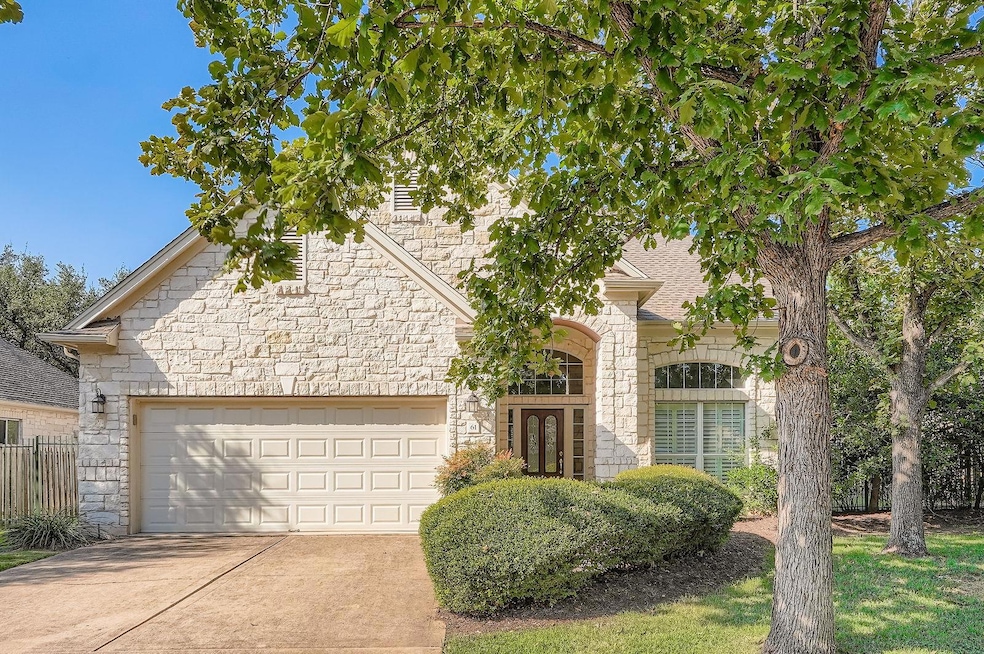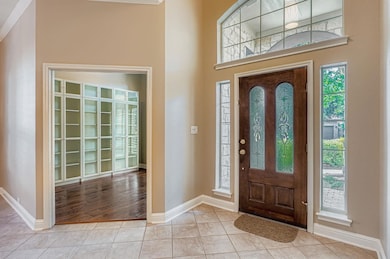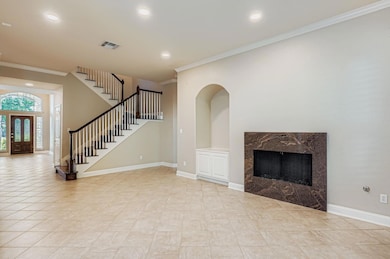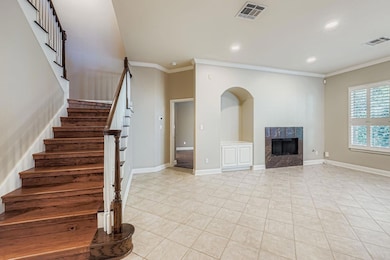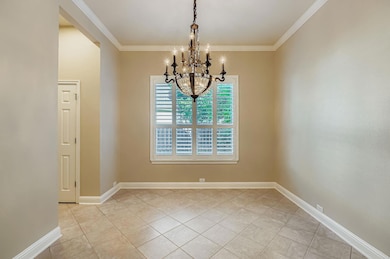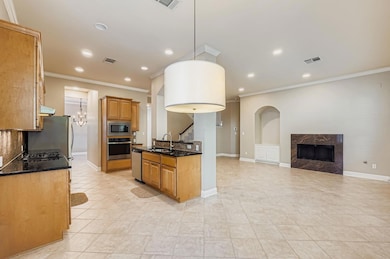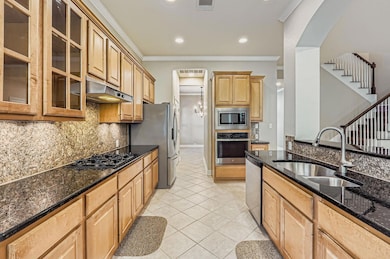5000 Mission Oaks Blvd Unit 61 Austin, TX 78735
East Oak Hill NeighborhoodEstimated payment $5,655/month
Highlights
- Gated Community
- Mature Trees
- Deck
- Austin High School Rated A
- Clubhouse
- Wood Flooring
About This Home
Spacious 2-Story Condominium on Oversized Lot in Prime Location Situated on one of the largest lots in the community, this expansive two-story condominium backs to a peaceful interior greenbelt—offering added privacy and tranquility away from Mission Oaks Blvd. and Travis Country Blvd. Boasting one of the largest floor plans available, this home features 4 generously sized bedrooms and 2.5 bathrooms. The main level includes a dedicated office with custom built-in bookcases, while upstairs offers a bonus office or storage space, also with built-ins for added functionality. Upstairs, discover a cozy media room with a charming hidden hideout/playroom—perfect for kids or creative retreats. All bedrooms feature beautiful hardwood floors, while the entryway and bathrooms are finished with elegant tile. Don’t miss this rare opportunity for space, style, and smart design in a desirable location.
Listing Agent
Berkshire Hathaway TX Realty Brokerage Phone: (512) 483-6000 License #0354704 Listed on: 08/10/2025

Property Details
Home Type
- Condominium
Year Built
- Built in 2000
Lot Details
- Northeast Facing Home
- Wrought Iron Fence
- Level Lot
- Sprinkler System
- Mature Trees
- Wooded Lot
- Many Trees
- Private Yard
HOA Fees
- $242 Monthly HOA Fees
Parking
- 2 Car Attached Garage
- Front Facing Garage
- Single Garage Door
Home Design
- Slab Foundation
- Composition Roof
- Masonry Siding
- Stone Siding
Interior Spaces
- 2,976 Sq Ft Home
- 2-Story Property
- Wired For Sound
- Crown Molding
- High Ceiling
- Recessed Lighting
- Plantation Shutters
- Entrance Foyer
- Family Room with Fireplace
- Multiple Living Areas
- Dining Area
- Park or Greenbelt Views
Kitchen
- Built-In Self-Cleaning Oven
- Gas Cooktop
- Microwave
- Dishwasher
- Disposal
Flooring
- Wood
- Tile
Bedrooms and Bathrooms
- 4 Bedrooms | 1 Primary Bedroom on Main
- Walk-In Closet
Home Security
- Prewired Security
- Security Lights
Outdoor Features
- Deck
- Covered Patio or Porch
- Rain Gutters
Schools
- Oak Hill Elementary School
- O Henry Middle School
- Austin High School
Utilities
- Central Heating and Cooling System
- Vented Exhaust Fan
- Heating System Uses Natural Gas
- ENERGY STAR Qualified Water Heater
Listing and Financial Details
- Assessor Parcel Number 04042508620000
Community Details
Overview
- Association fees include common area maintenance, insurance, landscaping
- Parke At Travis Coun Association
- Parke At Travis Country Condo Subdivision
Amenities
- Common Area
- Clubhouse
- Community Mailbox
Recreation
- Tennis Courts
- Community Playground
- Community Pool
- Park
- Trails
Security
- Gated Community
- Fire and Smoke Detector
Map
Home Values in the Area
Average Home Value in this Area
Tax History
| Year | Tax Paid | Tax Assessment Tax Assessment Total Assessment is a certain percentage of the fair market value that is determined by local assessors to be the total taxable value of land and additions on the property. | Land | Improvement |
|---|---|---|---|---|
| 2025 | -- | $848,373 | $60,152 | $788,221 |
| 2023 | $12,868 | $711,251 | $0 | $0 |
| 2022 | $0 | $646,592 | $0 | $0 |
| 2021 | $13,089 | $587,811 | $60,152 | $527,659 |
| 2020 | $12,493 | $582,479 | $67,370 | $515,109 |
| 2018 | $11,419 | $515,784 | $67,370 | $448,414 |
| 2017 | $9,130 | $494,943 | $67,370 | $427,573 |
| 2016 | $10,643 | $477,239 | $67,370 | $437,632 |
| 2015 | $8,739 | $433,854 | $67,370 | $386,505 |
| 2014 | $8,739 | $394,413 | $67,370 | $327,043 |
Property History
| Date | Event | Price | List to Sale | Price per Sq Ft | Prior Sale |
|---|---|---|---|---|---|
| 11/08/2025 11/08/25 | For Sale | $823,750 | 0.0% | $277 / Sq Ft | |
| 10/29/2025 10/29/25 | Off Market | -- | -- | -- | |
| 10/02/2025 10/02/25 | Price Changed | $823,750 | -2.9% | $277 / Sq Ft | |
| 08/10/2025 08/10/25 | For Sale | $848,750 | +57.8% | $285 / Sq Ft | |
| 05/12/2017 05/12/17 | Sold | -- | -- | -- | View Prior Sale |
| 04/17/2017 04/17/17 | Pending | -- | -- | -- | |
| 04/17/2017 04/17/17 | For Sale | $538,000 | -- | $181 / Sq Ft |
Purchase History
| Date | Type | Sale Price | Title Company |
|---|---|---|---|
| Warranty Deed | -- | Austin Title Co | |
| Vendors Lien | -- | Ttt | |
| Vendors Lien | -- | American-Austin Title Co | |
| Vendors Lien | -- | Alamo Title Company | |
| Warranty Deed | -- | Fidelity National Title Co | |
| Interfamily Deed Transfer | -- | None Available | |
| Vendors Lien | -- | Gracy Title Company | |
| Warranty Deed | -- | Chicago Title Insurance Co | |
| Vendors Lien | -- | Heritage Title | |
| Vendors Lien | -- | Fidelity Natl Title Ins Co | |
| Vendors Lien | -- | Heritage Title | |
| Vendors Lien | -- | Chicago Title Insurance Comp | |
| Vendors Lien | -- | Gracy Title Company | |
| Vendors Lien | -- | -- | |
| Warranty Deed | -- | Fidelity National Title Co | |
| Vendors Lien | -- | First American Title | |
| Vendors Lien | -- | Chicago Title Insurance Comp | |
| Vendors Lien | -- | Stewart Title Co | |
| Warranty Deed | -- | -- | |
| Warranty Deed | -- | -- | |
| Vendors Lien | -- | -- | |
| Vendors Lien | -- | -- | |
| Vendors Lien | -- | Atc | |
| Vendors Lien | -- | Texas American Title Company | |
| Vendors Lien | -- | Atc | |
| Vendors Lien | -- | Atc | |
| Vendors Lien | -- | Heritage Title | |
| Vendors Lien | -- | Gracy Title Company | |
| Special Warranty Deed | -- | -- | |
| Interfamily Deed Transfer | -- | -- | |
| Warranty Deed | -- | Chicago Title Insurance Co | |
| Special Warranty Deed | -- | -- | |
| Vendors Lien | -- | -- | |
| Vendors Lien | -- | Texas American Title Company | |
| Vendors Lien | -- | Alamo Title Company | |
| Vendors Lien | -- | Alamo Title Company | |
| Warranty Deed | -- | Alamo Title Company | |
| Vendors Lien | -- | Heritage Title | |
| Vendors Lien | -- | -- | |
| Vendors Lien | -- | -- | |
| Vendors Lien | -- | Chicago Title Insurance Co | |
| Vendors Lien | -- | Chicago Title Insurance Co | |
| Vendors Lien | -- | -- | |
| Vendors Lien | -- | Chicago Title Insurance Co |
Mortgage History
| Date | Status | Loan Amount | Loan Type |
|---|---|---|---|
| Previous Owner | $269,000 | New Conventional | |
| Previous Owner | $322,050 | Purchase Money Mortgage | |
| Previous Owner | $260,000 | Purchase Money Mortgage | |
| Previous Owner | $264,000 | Credit Line Revolving | |
| Previous Owner | $256,000 | Purchase Money Mortgage | |
| Previous Owner | $143,500 | Fannie Mae Freddie Mac | |
| Previous Owner | $295,920 | Fannie Mae Freddie Mac | |
| Previous Owner | $212,897 | Fannie Mae Freddie Mac | |
| Previous Owner | $276,000 | Fannie Mae Freddie Mac | |
| Previous Owner | $248,000 | Fannie Mae Freddie Mac | |
| Previous Owner | $252,000 | Stand Alone First | |
| Previous Owner | $122,500 | Fannie Mae Freddie Mac | |
| Previous Owner | $244,000 | Fannie Mae Freddie Mac | |
| Previous Owner | $228,000 | Fannie Mae Freddie Mac | |
| Previous Owner | $110,000 | Fannie Mae Freddie Mac | |
| Previous Owner | $100,000 | Purchase Money Mortgage | |
| Previous Owner | $264,000 | Purchase Money Mortgage | |
| Previous Owner | $212,000 | Purchase Money Mortgage | |
| Previous Owner | $280,250 | Purchase Money Mortgage | |
| Previous Owner | $199,920 | Purchase Money Mortgage |
Source: Unlock MLS (Austin Board of REALTORS®)
MLS Number: 4730396
APN: 508941
- 5000 Mission Oaks Blvd Unit 46
- 5000 Mission Oaks Blvd Unit 47
- 5633 Republic of Texas Blvd
- 5600 Oak Blvd S
- 4009 Great Plains Dr
- 4831 Trail Crest Cir
- 4804 Trail Crest Cir
- 4713 Trail Crest Cir
- 4706 Cap Rock Dr
- 4604 Fawnwood Cove
- 5400 Painted Shield Dr
- 5820 Harper Park Dr Unit 66
- 3408 Travis Country Cir
- 4618 Trail Crest Cir
- 4514 Cliffstone Cove
- 5013 Cana Cove Unit B
- 5013 Cana Cove Unit A
- 5013 Cana Cove
- 6110 Hill Forest Dr
- 3604 Travis Country Cir
- 5000 Mission Oaks Blvd Unit 6
- 5604 Southwest Pkwy
- 4404 Travis Country Cir Unit E4
- 4011 Travis Country Cir
- 4701 Staggerbrush Rd
- 5313 Vega Ave
- 5100 Us Hwy 290 W
- 4701 Monterey Oaks Blvd
- 3408 Travis Country Cir
- 6014 Westcreek Dr Unit A
- 4900 Cana Cove
- 6101 Parkwood Dr
- 5711 Vega Ave
- 5502 Honey Dew Terrace
- 5103 Summerset Trail
- 5304 Wolf Run
- 6601 Rialto Blvd
- 6401 Rialto Blvd
- 4201 Monterey Oaks Blvd
- 5417 S Mo Pac Expy
