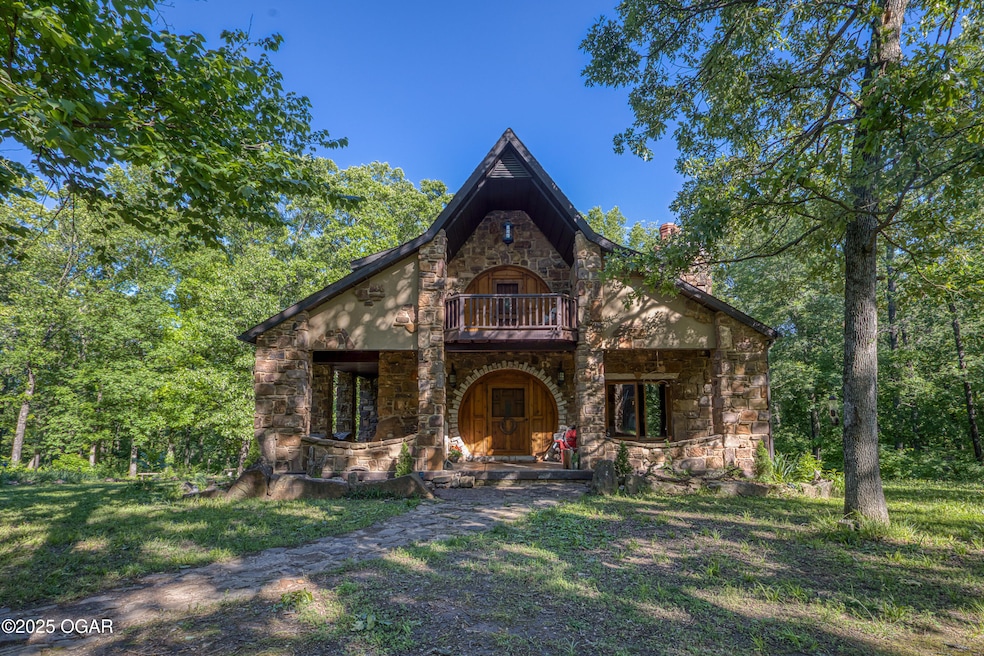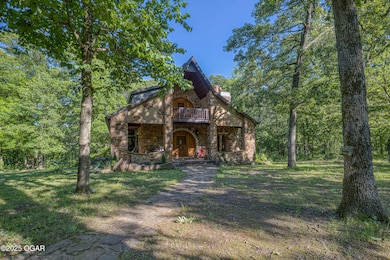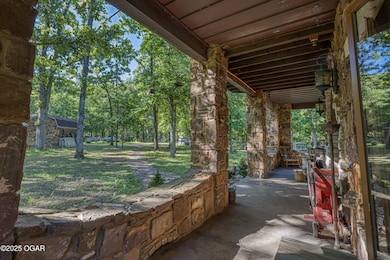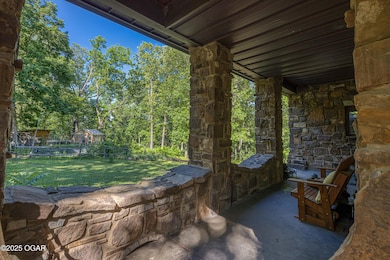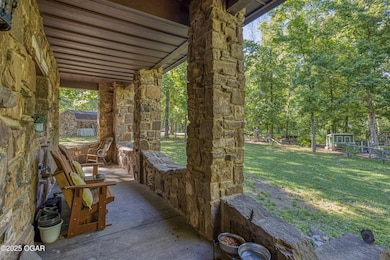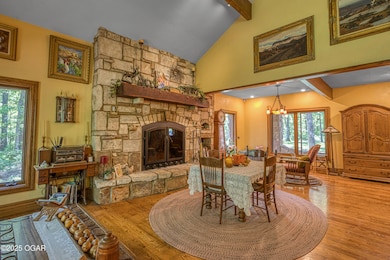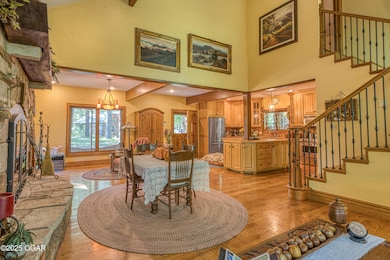5000 S Chapel Rd Carthage, MO 64836
Estimated payment $4,372/month
Highlights
- 50 Acre Lot
- Cathedral Ceiling
- Granite Countertops
- Traditional Architecture
- Wood Flooring
- Wrap Around Porch
About This Home
Unique new opportunity in the luxury market, including 50 acres and a house full of charm and character! This solid home was built to last and sets itself apart with the unique materials and rustic finishes. Featuring hardwood floors, 2 living areas, finished basement and spacious rooms. Large covered porch off of primary bedroom perfect for enjoying the beautiful, private setting. 24 inch exterior walls, and hand cut stone from a homestead in Jasper, MO pre-Civil War on the main house, shed and garage. Large garage and workshop, perfect for your extra vehicles or hobbies! Convenient location with 15 minute drive to South Joplin hospitals, restaurants and shopping. This is a one of a kind property with so much potential and so many possibilities! Will not last long, schedule your private viewing today!
Home Details
Home Type
- Single Family
Est. Annual Taxes
- $3,555
Year Built
- Built in 2003
Lot Details
- 50 Acre Lot
- Partially Fenced Property
- Barbed Wire
Parking
- 10 Car Garage
- Driveway
Home Design
- Traditional Architecture
- Poured Concrete
- Wood Frame Construction
- Shingle Roof
- Stone Exterior Construction
- Stone
Interior Spaces
- 1.5-Story Property
- Beamed Ceilings
- Cathedral Ceiling
- Ceiling Fan
- Fireplace
- Family Room
- Living Room
- Dining Room
- Fire and Smoke Detector
Kitchen
- Electric Range
- Built-In Microwave
- Dishwasher
- Granite Countertops
- Disposal
Flooring
- Wood
- Carpet
- Ceramic Tile
Bedrooms and Bathrooms
- 2 Bedrooms
- Primary Bedroom located in the basement
- Walk-In Closet
- 2 Full Bathrooms
- Walk-in Shower
Finished Basement
- Basement Fills Entire Space Under The House
- Finished Basement Bathroom
Outdoor Features
- Balcony
- Wrap Around Porch
- Separate Outdoor Workshop
- Shed
Schools
- Steadley Elementary School
Utilities
- Central Heating and Cooling System
- Septic System
Listing and Financial Details
- Assessor Parcel Number 14903200000003000
Map
Home Values in the Area
Average Home Value in this Area
Tax History
| Year | Tax Paid | Tax Assessment Tax Assessment Total Assessment is a certain percentage of the fair market value that is determined by local assessors to be the total taxable value of land and additions on the property. | Land | Improvement |
|---|---|---|---|---|
| 2025 | $3,555 | $86,700 | $9,860 | $76,840 |
| 2024 | $3,555 | $75,990 | $9,020 | $66,970 |
| 2023 | $3,555 | $75,990 | $9,020 | $66,970 |
| 2022 | $3,671 | $78,760 | $9,020 | $69,740 |
| 2021 | $3,627 | $78,760 | $9,020 | $69,740 |
| 2020 | $3,486 | $72,720 | $9,020 | $63,700 |
| 2019 | $3,117 | $64,890 | $9,020 | $55,870 |
| 2018 | $3,240 | $67,550 | $0 | $0 |
| 2017 | $3,249 | $67,550 | $0 | $0 |
| 2016 | $3,353 | $69,930 | $0 | $0 |
| 2015 | $3,063 | $69,930 | $0 | $0 |
| 2014 | $3,063 | $69,720 | $0 | $0 |
Property History
| Date | Event | Price | List to Sale | Price per Sq Ft |
|---|---|---|---|---|
| 11/07/2025 11/07/25 | For Sale | $775,000 | 0.0% | $283 / Sq Ft |
| 10/31/2025 10/31/25 | Off Market | -- | -- | -- |
| 05/23/2025 05/23/25 | For Sale | $775,000 | -- | $283 / Sq Ft |
Source: Ozark Gateway Association of REALTORS®
MLS Number: 252856
APN: 14-9.0-32-00-000-003.000
- 5000 & 4850 Chapel Rd
- 4955 Deer Run Loop
- 4948 Deer Run Loop
- 2004 Lakeview St
- 2017 Lakeview St
- 0000 Elm Rd
- 10+/- S Oak Hill Chapel Tract 1
- 10+/- Acre S Oak Hill Chapel Tract 1
- 10+/- Acre S
- 20+/- S Oak Hill Chapel
- 20+/- S Oak Hill Chapel Tract D
- 10+/- S Oak Hill Chapel Tract 2
- Tbd Corner of S Chapel &S Oak Hill
- TBD Corner of S Chapel & S Oak Hil Rd
- 16340 Elm Rd
- TBD S Chapel Rd
- 3375 S Chapel Rd
- 1612 County Road 150
- TBD County Road 180 Rd
- SWC Fir Rd & I-49 Parcel 2
- 2205 S Main St
- 325 Eagle Edge
- 1400 Robin Ln
- 1343 Robin Ln
- 608 Cass Cir
- 1122 Crosby Dr Unit 1100 Crosby
- 1110 Hope Dr
- 1180 Grand Ave Unit 1182
- 1182 Grand Ave
- 531 S Walnut St
- 311 E Main St
- 118 W Daugherty St Unit C
- 118 W Daugherty St Unit B
- 118 W Daugherty St Unit A
- 3902 College View Dr Unit 1-29F
- 3900 E 7th St
- 3519 E Laurel St
- 10974 Afton
- 1848 S Oronogo St
- 612 N Devon St
