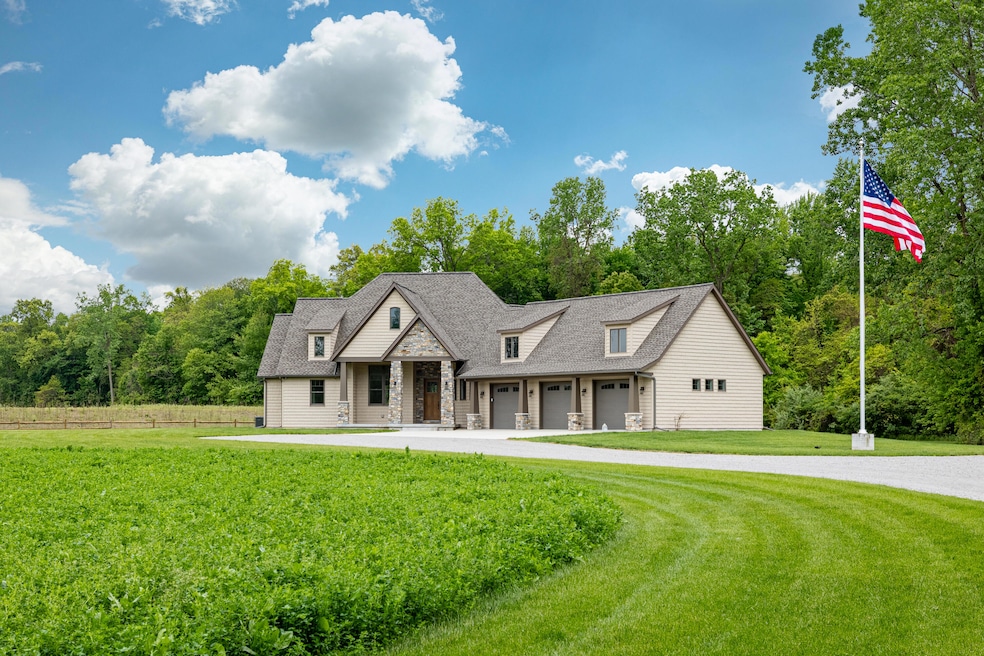5000 Sylvania-Petersburg Rd Petersburg, MI 49270
Estimated payment $5,498/month
Highlights
- New Construction
- Vaulted Ceiling
- Breakfast Area or Nook
- Wooded Lot
- Wood Flooring
- 7 Car Garage
About This Home
New, superior quality, 2500 sq ft, 4br, 3 1/2 ba RANCH w/ 3 car attached double deep garage & a 4 car detached double deep garage Both have stairs to 2 floors. Home is set back from the paved road on 10.77+ ac, Only 30 min from AA, Toledo or metro Airport. The Floorplan is Bright, open & Loaded with upgrades. . Master walkin has Calf upgraded shelving. There is a separate office. Hardwood floors are in all public areas (Carpet installed in bedrooms). , The Kit features tons of cabinet & counter space, double oven, pantry & huge Island, The 3 car attached garage has a 700 sq ft loft that could be finished and entered from the house .There is a vaulted covered Patio off the master & family room. This is a 10 !!!
Home Details
Home Type
- Single Family
Est. Annual Taxes
- $4,355
Year Built
- Built in 2024 | New Construction
Lot Details
- 10.77 Acre Lot
- Lot Dimensions are 350 x 1700
- Shrub
- Level Lot
- Wooded Lot
Parking
- 7 Car Garage
- Garage Door Opener
Home Design
- Brick or Stone Mason
- Asphalt Roof
- Vinyl Siding
- Stone
Interior Spaces
- 2,500 Sq Ft Home
- 1-Story Property
- Vaulted Ceiling
- Ceiling Fan
- Insulated Windows
- Window Screens
- Family Room with Fireplace
- Crawl Space
Kitchen
- Breakfast Area or Nook
- Eat-In Kitchen
- Built-In Electric Oven
- Cooktop
- Microwave
- Dishwasher
- ENERGY STAR Qualified Appliances
- Kitchen Island
- Disposal
Flooring
- Wood
- Carpet
- Ceramic Tile
Bedrooms and Bathrooms
- 4 Main Level Bedrooms
- Low Flow Toliet
Laundry
- Laundry Room
- Laundry on main level
- Dryer
- Washer
- Sink Near Laundry
Accessible Home Design
- Halls are 42 inches wide
- Doors with lever handles
- Doors are 36 inches wide or more
Eco-Friendly Details
- Energy-Efficient Windows
- Air Purifier
Outdoor Features
- Patio
- Porch
Farming
- Tillable Land
Utilities
- Humidifier
- SEER Rated 13+ Air Conditioning Units
- SEER Rated 13-15 Air Conditioning Units
- Forced Air Heating and Cooling System
- Heating System Uses Propane
- Heating System Powered By Leased Propane
- Generator Hookup
- Power Generator
- Propane
- Water Filtration System
- Well
- Tankless Water Heater
- Water Softener is Owned
- Septic System
- Cable TV Available
Community Details
- Recreational Area
Map
Home Values in the Area
Average Home Value in this Area
Tax History
| Year | Tax Paid | Tax Assessment Tax Assessment Total Assessment is a certain percentage of the fair market value that is determined by local assessors to be the total taxable value of land and additions on the property. | Land | Improvement |
|---|---|---|---|---|
| 2025 | $18,259 | $462,900 | $462,900 | $0 |
| 2024 | $4,355 | $426,300 | $0 | $0 |
| 2023 | $3,211 | $146,500 | $0 | $0 |
| 2022 | $7,550 | $224,200 | $0 | $0 |
| 2021 | $226 | $41,500 | $0 | $0 |
| 2020 | $222 | $0 | $0 | $0 |
Property History
| Date | Event | Price | Change | Sq Ft Price |
|---|---|---|---|---|
| 08/22/2025 08/22/25 | Pending | -- | -- | -- |
| 04/10/2025 04/10/25 | Price Changed | $949,900 | -4.1% | $380 / Sq Ft |
| 11/15/2024 11/15/24 | For Sale | $990,000 | -- | $396 / Sq Ft |
Purchase History
| Date | Type | Sale Price | Title Company |
|---|---|---|---|
| Warranty Deed | -- | None Listed On Document | |
| Warranty Deed | $90,000 | Lawyers Title Agcy Of Monroe | |
| Interfamily Deed Transfer | -- | None Available |
Source: Southwestern Michigan Association of REALTORS®
MLS Number: 24059665
APN: 14-116-001-20
- 5297 Sylvania-Petersburg Rd
- 17399 Ida Center Rd
- 3983 Mcneil Dr
- 164 E Madison St
- 196 E Elm St
- 292 N Division St Unit 2B
- 4824 Summerfield Rd
- 260 Petersburg Rd
- 6488 Alcott Rd
- 6654 Alcott Rd
- 3570 Summerfield Rd
- 5106 Wells Rd
- 5280 Wells Rd
- 397 N County Line Hwy
- 16325 Dixon Rd
- 416 E Keegan St
- 0 Ida W Unit 50167558
- 14825 Tunnicliffe Rd
- 00 Concord Dr Unit Lot 3
- 15097 Cortz Rd







