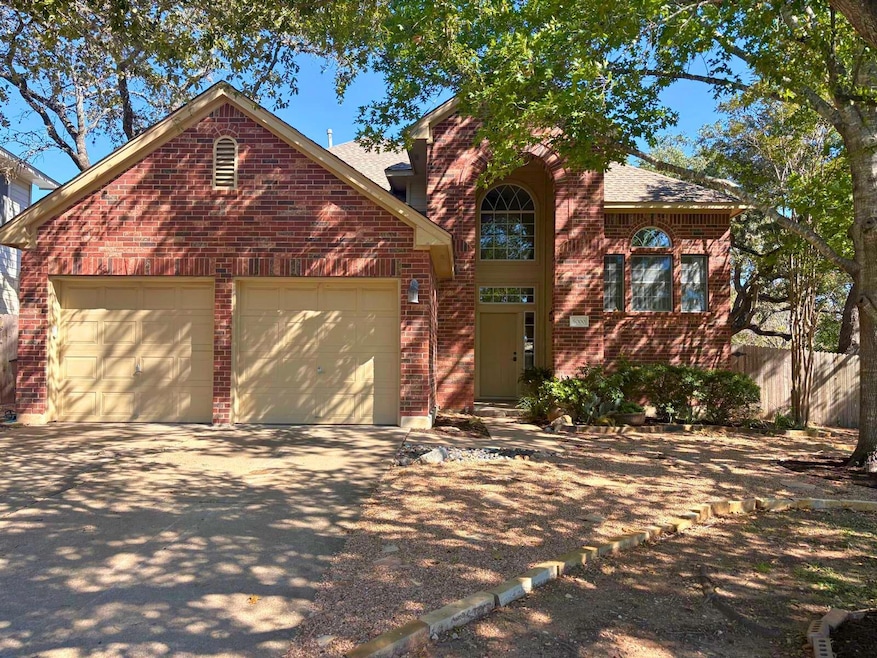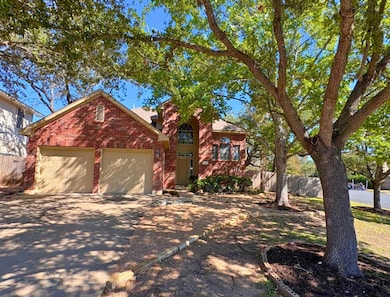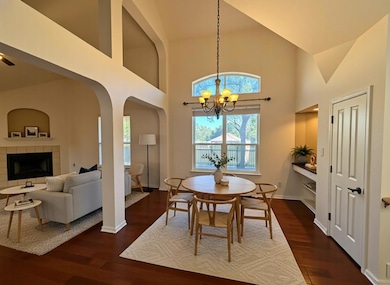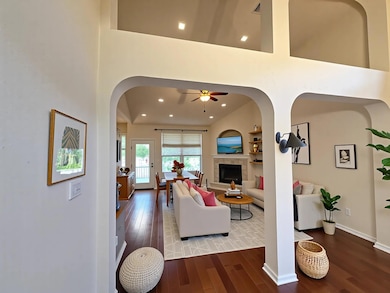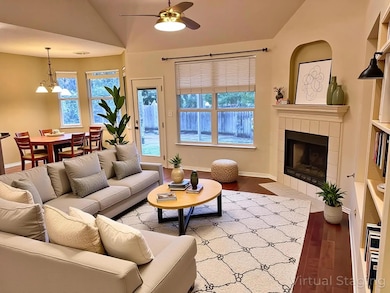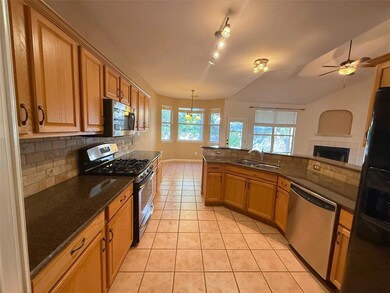
5000 Tiger Lily Way Austin, TX 78739
Highlights
- Golf Course Community
- Mature Trees
- Main Floor Primary Bedroom
- Kiker Elementary School Rated A
- Wood Flooring
- 1-minute walk to Wildflower Park
About This Home
Discover one of Southwest Austin’s most desirable lifestyle locations in this ~2,092 SF, 4-bedroom, 2.5-bath home in the Wildflower section of Circle C South. From here, residents enjoy unbeatable proximity to two of Austin’s outdoor treasures—the Veloway, a 3.1-mile paved loop exclusively for cycling and rollerblading, and the Lady Bird Johnson Wildflower Center, where nature, art, and family fun meet. With access to Circle C’s extensive neighborhood amenities—including multiple pools, parks, and walking trails—you’ll have endless ways to enjoy the outdoors just minutes from home. Inside, an open-concept kitchen, living, and dining area create a comfortable flow for modern living with lots of natural sunlight, with the primary suite conveniently located on the main level. Upstairs, you’ll find three secondary bedrooms and a flexible bonus room ideal for a home office, playroom, or media space. The extra-large lot allows for a spacious, shady backyard with raised herb bed, pergola and ceiling fan to enjoy all the seasons. The home is perfectly positioned across from the neighborhood park and playground, which offers even more instant access to green space and a welcoming, community-centered atmosphere. Families will appreciate zoning to top-rated schools: Kiker Elementary (10/10), Gorzycki Middle (9/10), and Bowie High (9/10). Conveniently located just off MoPac, you’re only about 15–20 minutes from Downtown Austin and the airport, offering the perfect balance of connection and calm. This home offers the lifestyle everyone wants, with a great floorplan and location included!
Listing Agent
Engel & Volkers Austin Brokerage Phone: (512) 294-1320 License #0754678 Listed on: 11/06/2025

Home Details
Home Type
- Single Family
Est. Annual Taxes
- $8,810
Year Built
- Built in 1999
Lot Details
- 8,747 Sq Ft Lot
- South Facing Home
- Privacy Fence
- Wood Fence
- Corner Lot
- Level Lot
- Sprinkler System
- Mature Trees
Parking
- 2 Car Attached Garage
- Front Facing Garage
Home Design
- Slab Foundation
- Composition Roof
- Masonry Siding
Interior Spaces
- 2,093 Sq Ft Home
- 2-Story Property
- High Ceiling
- Gas Log Fireplace
- Double Pane Windows
- Blinds
- Multiple Living Areas
- Dining Area
- Park or Greenbelt Views
- Security System Owned
Kitchen
- Breakfast Bar
- Free-Standing Range
- Microwave
- Dishwasher
- Disposal
Flooring
- Wood
- Carpet
- Tile
Bedrooms and Bathrooms
- 4 Bedrooms | 1 Primary Bedroom on Main
Outdoor Features
- Covered Patio or Porch
Schools
- Kiker Elementary School
- Gorzycki Middle School
- Bowie High School
Utilities
- Central Air
- Heating System Uses Natural Gas
- Underground Utilities
- ENERGY STAR Qualified Water Heater
Listing and Financial Details
- Security Deposit $3,300
- Tenant pays for all utilities, electricity, gas, grounds care, pest control, sewer, trash collection, water
- The owner pays for association fees
- 12 Month Lease Term
- $50 Application Fee
- Assessor Parcel Number 04243603010000
- Tax Block D
Community Details
Overview
- Property has a Home Owners Association
- Built by Streetman
- Circle C Ranch Ph C Sec 08 Subdivision
Amenities
- Common Area
Recreation
- Golf Course Community
- Tennis Courts
- Community Playground
- Community Pool
- Trails
Pet Policy
- Pet Deposit $350
- Cats Allowed
- Medium pets allowed
Map
About the Listing Agent

As a native Texan with over 20 years of experience in Central Texas real estate—as both an agent and certified appraiser—I offer a perspective grounded in local insight, personal experience, and a passion for wellness, art, and small business. My integrative approach helps clients make thoughtful decisions that align with both lifestyle and long-term goals.
Proud to be brokered by Engel & Völkers Austin, I combine regional expertise with the power of a global brand. From strategic pricing
Jill's Other Listings
Source: Unlock MLS (Austin Board of REALTORS®)
MLS Number: 7271800
APN: 466159
- 5315 Viamonte Ln
- 5315 La Crosse Ave Unit 18
- 4821 Chesney Ridge Dr
- 5515 Ballenton Ln
- 10211 Banks Ct
- 4437 Chickasaw Ct
- 4624 Chesney Ridge Dr
- 4309 Companeros Way
- 4620 Hoffman Dr
- 9213 Rock Castle Cove
- 6109 York Bridge Cir
- 5425 Korth Dr
- 5609 Beachmont Ct
- 10518 Redmond Rd
- 6106 Tasajillo Trail
- 4103 Wyldwood Rd
- 6101 Ginita Ln
- 3611 Leadville Dr
- 8909 Lomita Verde Ct
- 5730 Taylorcrest Dr
- 5009 Hibiscus Valley Dr
- 5116 Bluestar Dr
- 10306 Snapdragon Dr
- 10313 Snapdragon Dr Unit ID1295596P
- 4526 Tello Path
- 4467 Bremner Dr
- 4420 Walsall Loop
- 6405 York Bridge Cir
- 3621 W Slaughter Ln
- 5639 Taylorcrest Dr
- 8801 La Cresada Dr
- 8955 W Hove Loop
- 4217 Kellywood Dr
- 4701 Muskdeer Dr
- 3409 Graybuck Rd
- 5433 Hitcher Bend
- 8533 Copano Dr
- 4815 Sika Way
- 6314 Old Harbor Ln
- 8713 Edmund Ct
