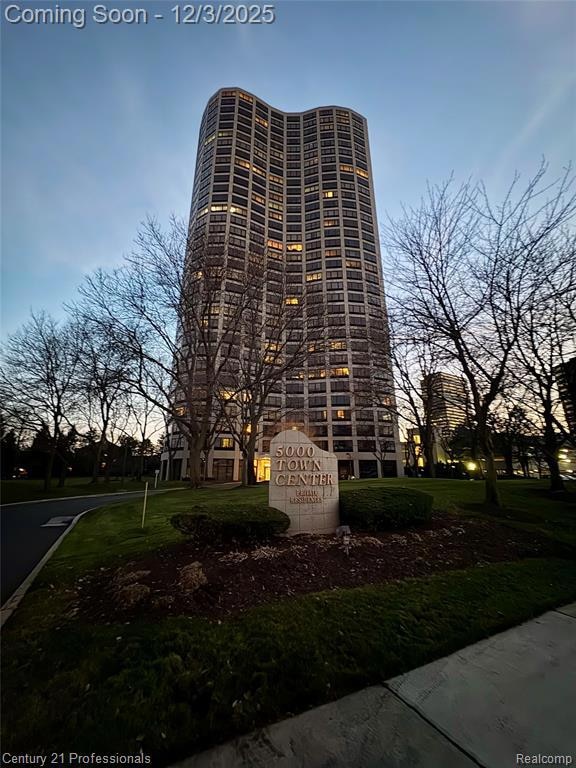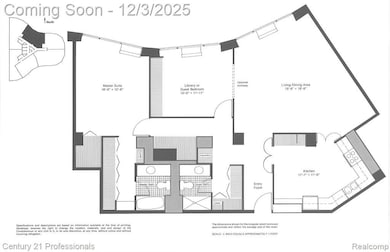5000 Town Center, Unit 2305 Southfield, MI 48075
Estimated payment $2,201/month
Highlights
- 24-Hour Security
- Clubhouse
- Corner Lot
- In Ground Pool
- Ranch Style House
- Ground Level Unit
About This Home
Upon your arrival, you will be captivated by the breathtaking exterior of this beautifully designed high rise condo and the award-winning landscape with mature trees and shrubs. The concierge will greet you as you enter the main lobby where you'll take a ride up to the 23rd floor to this beautifully updated unit. Upon entering, the floor-to-ceiling windows will welcome you with majestic and panoramic views of the city below and beyond. This spacious condo features many updates such as hardwood flooring throughout. The living/dining rooms are open to the kitchen where you'll find newer cabinets, stainless steel appliances, granite countertops, and a breakfast bar with a view of the golf course and skyline. The living room has a custom designed wall unit where your television, books or decorative items can be displayed, along with space for a computer monitor and keyboard. The built-in also features large cabinets. Behind one door, you’ll find an extendable shelf that allows easy access to a printer and any other technology you may need, especially if you work from home or attend school. Four California Closets are installed in the condo, including both bedrooms and the hallway, providing an organized space for your wardrobe and personal items. The primary suite offers a walk-in closet customized for long- and short-hanging, and a reach-in closet created with the shoe lover in mind. With abundant closet space throughout, storage will never be an issue. The bathrooms feature ceramic flooring, updated vanities with granite countertops, a tub in the primary and a glass shower enclosure in the guest bathroom. On the first floor of the building, there are so many amenities for your convenience. Whether you like to rest and rejuvenate, work out regularly or entertain friends and family, 5000 Town Center can meet your needs. You can enjoy the in-ground heated pool, sauna, basketball court, tennis court, exercise room, patio with barbeque grill and community room.
Property Details
Home Type
- Condominium
Est. Annual Taxes
Year Built
- Built in 1982 | Remodeled in 2009
Lot Details
- Sprinkler System
HOA Fees
- $697 Monthly HOA Fees
Home Design
- Ranch Style House
- Brick Exterior Construction
- Poured Concrete
- Asphalt Roof
Interior Spaces
- 1,390 Sq Ft Home
- Partially Finished Basement
- Basement Fills Entire Space Under The House
- Stacked Washer and Dryer
Kitchen
- Self-Cleaning Oven
- Free-Standing Electric Range
- Range Hood
- Recirculated Exhaust Fan
- Microwave
- ENERGY STAR Qualified Refrigerator
- Dishwasher
- Stainless Steel Appliances
- Disposal
Bedrooms and Bathrooms
- 2 Bedrooms
- 2 Full Bathrooms
Home Security
Parking
- 2 Parking Garage Spaces
- Circular Driveway
- Community Parking Structure
Accessible Home Design
- Accessible Elevator Installed
- Accessible Common Area
- Accessible Closets
- Customized Wheelchair Accessible
- Accessible Doors
- Accessible Entrance
- Standby Generator
Outdoor Features
- In Ground Pool
- Patio
Location
- Ground Level Unit
- Property is near a golf course
Utilities
- Cooling System Mounted In Outer Wall Opening
- Back Up Electric Heat Pump System
- Whole House Permanent Generator
- Electric Water Heater
- High Speed Internet
- Cable TV Available
Listing and Financial Details
- Assessor Parcel Number 2422427155
Community Details
Overview
- 5000Towncentercondo.Com Association, Phone Number (248) 523-8605
- High-Rise Condominium
- Five Thousand At Town Center Occpn 323 Subdivision
Amenities
- Clubhouse
- Laundry Facilities
- Lobby
Pet Policy
- Limit on the number of pets
- Dogs and Cats Allowed
- Breed Restrictions
- The building has rules on how big a pet can be within a unit
Security
- 24-Hour Security
- Fire Sprinkler System
Recreation
- Tennis Courts
Map
About This Building
Home Values in the Area
Average Home Value in this Area
Tax History
| Year | Tax Paid | Tax Assessment Tax Assessment Total Assessment is a certain percentage of the fair market value that is determined by local assessors to be the total taxable value of land and additions on the property. | Land | Improvement |
|---|---|---|---|---|
| 2022 | $1,870 | $82,390 | $15,000 | $67,390 |
| 2021 | $1,985 | $76,820 | $14,850 | $61,970 |
| 2020 | $1,717 | $70,340 | $11,750 | $58,590 |
| 2018 | $2,039 | $58,860 | $11,750 | $47,110 |
| 2015 | -- | $38,600 | $0 | $0 |
| 2014 | -- | $35,010 | $0 | $0 |
| 2011 | -- | $38,710 | $0 | $0 |
Purchase History
| Date | Type | Sale Price | Title Company |
|---|---|---|---|
| Warranty Deed | $121,500 | None Available | |
| Interfamily Deed Transfer | -- | None Available | |
| Deed | $142,000 | -- |
Mortgage History
| Date | Status | Loan Amount | Loan Type |
|---|---|---|---|
| Previous Owner | $110,000 | Commercial |
Source: Realcomp
MLS Number: 20251056579
APN: 24-22-427-155
- 5000 Town Center Unit 2001
- 5000 Town Center Unit 2205
- 5000 Town Center Unit 1404
- 5000 Town Center Unit 306
- 5000 Town Center Unit 1503
- 5000 Town Center Unit 507
- 5000 Town Center Unit 408
- 5000 Town Center Unit 2405
- 5000 Town 801 Center Unit 801
- 20217 Boardwalk Blvd
- 20267 Rodeo Ct
- 20082 Rodeo Ct Unit 8
- 19682 Jeanette St
- 19490 Goldwin St
- 19620 Jeanette St
- 19171 Hilton Dr
- 19022 Goldwin St
- 19040 Jeanette St
- 19360 W 11 Mile Rd
- 19400 W 11 Mile Rd Unit 12
- 5000 Town Center
- 20300 Civic Center Dr
- 25391 Saint James Unit 224
- 26642 Central Park Blvd
- 20800 Knob Woods Dr
- 19148 Hilton Dr
- 24291 Evergreen Rd
- 24291 Evergreen Rd Unit EvergreenWoods
- 27221 Arlington Dr
- 22266 Civic Center Dr
- 22700 Civic Center Dr
- 21867 Hidden Rivers Dr S
- 17440 W 11 Mile Rd
- 19639 W 12 Mile Rd Unit 104
- 19601 W 12 Mile Rd Unit 202
- 24200 Lathrup Blvd
- 27160 Spring Arbor Dr
- 23344 Park Place Dr
- 19800 W 12 Mile Rd Unit 5
- 23638 Civic Center Dr


